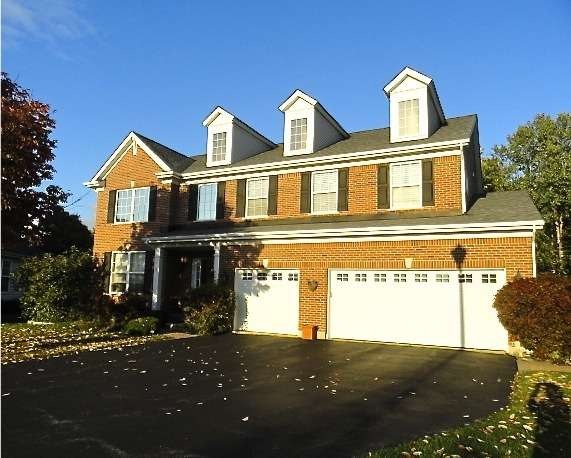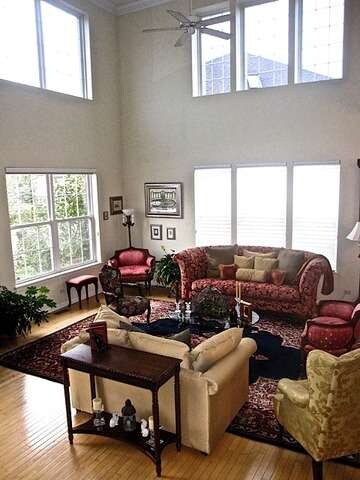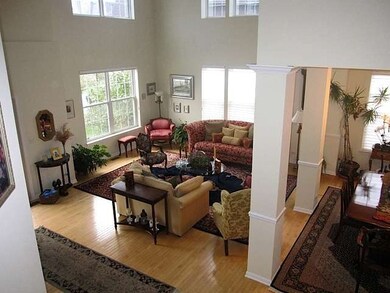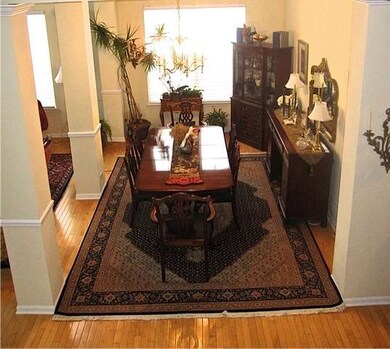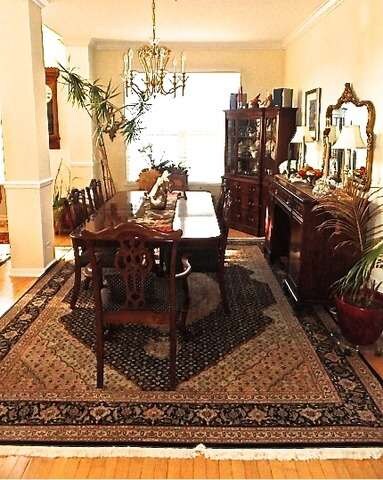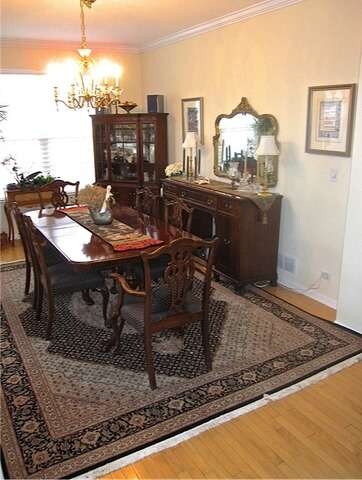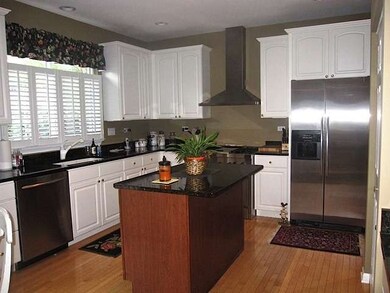
5706 Buckingham Ct Rolling Meadows, IL 60008
Plum Grove Village NeighborhoodHighlights
- Landscaped Professionally
- Recreation Room
- Wood Flooring
- Hunting Ridge Elementary School Rated A
- Vaulted Ceiling
- Whirlpool Bathtub
About This Home
As of March 2021Spectacular 4Br/3.1Bth. two story nestled on a gorgeous .36 acre cul-de-sac site! Dramatic 2 sty LR! Stunning DR! Dazzling kitchen offers custom 42" cab, granite & S/S appls! Handsome Family room! First floor library!Sumptuous volume clg master ste & marble ultra bath! Fourth Br is being used as sitting room w/closet! Amazing Huge LL features Rec rm, FP, marble spa bath & exercise room! 3 car garage! A true beauty!
Last Agent to Sell the Property
Sheila Morgan
RE/MAX Unlimited Northwest Listed on: 08/11/2014
Last Buyer's Agent
Berkshire Hathaway HomeServices Starck Real Estate License #475151815

Home Details
Home Type
- Single Family
Est. Annual Taxes
- $18,597
Year Built
- 2001
Lot Details
- Cul-De-Sac
- Fenced Yard
- Landscaped Professionally
Parking
- Attached Garage
- Garage Transmitter
- Garage Door Opener
- Parking Included in Price
- Garage Is Owned
Home Design
- Brick Exterior Construction
- Slab Foundation
- Asphalt Shingled Roof
- Cedar
Interior Spaces
- Vaulted Ceiling
- Gas Log Fireplace
- Recreation Room
- Utility Room with Study Area
- Home Gym
- Wood Flooring
Kitchen
- Breakfast Bar
- Walk-In Pantry
- Oven or Range
- Microwave
- High End Refrigerator
- Dishwasher
- Stainless Steel Appliances
- Kitchen Island
- Disposal
Bedrooms and Bathrooms
- Primary Bathroom is a Full Bathroom
- Dual Sinks
- Whirlpool Bathtub
- Separate Shower
Laundry
- Laundry on main level
- Dryer
- Washer
Finished Basement
- Basement Fills Entire Space Under The House
- Finished Basement Bathroom
Outdoor Features
- Patio
Utilities
- Forced Air Heating and Cooling System
- Heating System Uses Gas
Listing and Financial Details
- Homeowner Tax Exemptions
Ownership History
Purchase Details
Home Financials for this Owner
Home Financials are based on the most recent Mortgage that was taken out on this home.Purchase Details
Purchase Details
Home Financials for this Owner
Home Financials are based on the most recent Mortgage that was taken out on this home.Purchase Details
Home Financials for this Owner
Home Financials are based on the most recent Mortgage that was taken out on this home.Purchase Details
Home Financials for this Owner
Home Financials are based on the most recent Mortgage that was taken out on this home.Purchase Details
Purchase Details
Home Financials for this Owner
Home Financials are based on the most recent Mortgage that was taken out on this home.Similar Homes in the area
Home Values in the Area
Average Home Value in this Area
Purchase History
| Date | Type | Sale Price | Title Company |
|---|---|---|---|
| Warranty Deed | $598,000 | Chicago Title | |
| Quit Claim Deed | -- | Attorney | |
| Interfamily Deed Transfer | -- | None Available | |
| Interfamily Deed Transfer | -- | None Available | |
| Warranty Deed | $590,000 | Cti | |
| Interfamily Deed Transfer | -- | None Available | |
| Warranty Deed | $542,000 | -- |
Mortgage History
| Date | Status | Loan Amount | Loan Type |
|---|---|---|---|
| Open | $478,400 | New Conventional | |
| Previous Owner | $25,000 | Credit Line Revolving | |
| Previous Owner | $536,670 | VA | |
| Previous Owner | $540,000 | VA | |
| Previous Owner | $35,000 | Credit Line Revolving | |
| Previous Owner | $349,000 | No Value Available |
Property History
| Date | Event | Price | Change | Sq Ft Price |
|---|---|---|---|---|
| 03/15/2021 03/15/21 | Sold | $598,000 | -5.8% | $177 / Sq Ft |
| 02/13/2021 02/13/21 | Pending | -- | -- | -- |
| 02/12/2021 02/12/21 | For Sale | $635,000 | +7.6% | $188 / Sq Ft |
| 10/22/2014 10/22/14 | Sold | $590,000 | -1.7% | $174 / Sq Ft |
| 09/06/2014 09/06/14 | Pending | -- | -- | -- |
| 09/06/2014 09/06/14 | For Sale | $599,900 | 0.0% | $177 / Sq Ft |
| 08/27/2014 08/27/14 | Pending | -- | -- | -- |
| 08/11/2014 08/11/14 | For Sale | $599,900 | -- | $177 / Sq Ft |
Tax History Compared to Growth
Tax History
| Year | Tax Paid | Tax Assessment Tax Assessment Total Assessment is a certain percentage of the fair market value that is determined by local assessors to be the total taxable value of land and additions on the property. | Land | Improvement |
|---|---|---|---|---|
| 2024 | $18,597 | $59,000 | $18,762 | $40,238 |
| 2023 | $17,933 | $59,000 | $18,762 | $40,238 |
| 2022 | $17,933 | $59,000 | $18,762 | $40,238 |
| 2021 | $17,014 | $53,004 | $9,771 | $43,233 |
| 2020 | $16,838 | $53,004 | $9,771 | $43,233 |
| 2019 | $18,515 | $64,495 | $9,771 | $54,724 |
| 2018 | $18,570 | $59,000 | $8,990 | $50,010 |
| 2017 | $18,205 | $59,000 | $8,990 | $50,010 |
| 2016 | $19,566 | $64,272 | $8,990 | $55,282 |
| 2015 | $19,212 | $58,998 | $8,208 | $50,790 |
| 2014 | $17,742 | $60,049 | $8,208 | $51,841 |
| 2013 | $17,835 | $60,049 | $8,208 | $51,841 |
Agents Affiliated with this Home
-

Seller's Agent in 2021
Cindy Lang
Century 21 Circle
(847) 340-2973
6 in this area
124 Total Sales
-

Seller Co-Listing Agent in 2021
Mike DeWyze
Century 21 Circle
(847) 863-3341
6 in this area
68 Total Sales
-

Buyer's Agent in 2021
Cynthia Beltran
Baird Warner
(847) 668-9945
3 in this area
43 Total Sales
-
S
Seller's Agent in 2014
Sheila Morgan
RE/MAX Unlimited Northwest
-
R
Buyer's Agent in 2014
Ronda Hindmon
Berkshire Hathaway HomeServices Starck Real Estate
(847) 338-1872
26 Total Sales
Map
Source: Midwest Real Estate Data (MRED)
MLS Number: MRD08698466
APN: 02-34-109-007-0000
- 303 College Crossing
- 5804 N Corona Dr
- 900 Casey Ct Unit 2706
- 5806 Prairie Ln
- 223 New Bridge Ct Unit 143
- 1001 Buccaneer Dr Unit 3
- 522 E Algonquin Rd Unit 207
- 522 E Algonquin Rd Unit 309
- 522 E Algonquin Rd Unit 302
- 522 E Algonquin Rd Unit 200
- 2295 E Algonquin Rd
- 101 Croftwood Ct
- 1041 W Bogey Ln
- 827 W Sandpiper Ct
- 954 W Peregrine Dr
- 4901 Emerson Ave
- 573 W Parkside Dr Unit 12D2
- 1102 Skylark Ct
- 1269 Catalina Ct
- 1292 Quadrant Ln
