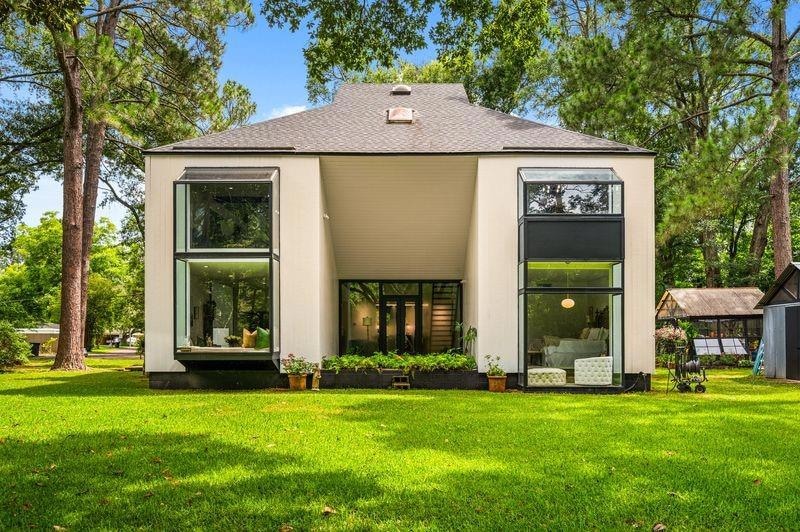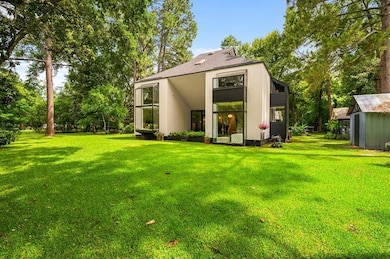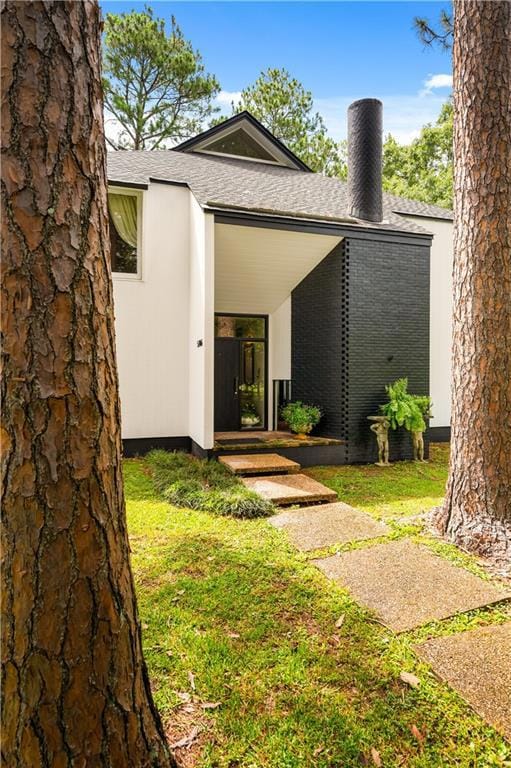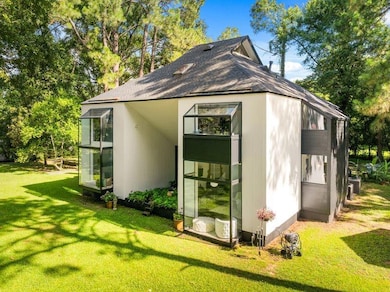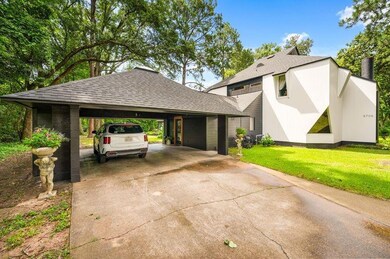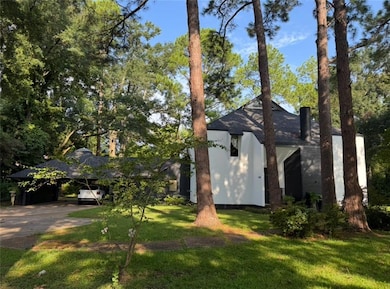5706 Dyer Dr Alexandria, LA 71302
Martin Park NeighborhoodEstimated payment $3,195/month
Highlights
- Greenhouse
- Contemporary Architecture
- Double Oven
- Bayou on Lot
- Breakfast Area or Nook
- Stainless Steel Appliances
About This Home
Beautiful Contemporary architectural custom home nestled on the serene Bayou Robert. This 4-bedroom, 3 & 1 half bath residence offers a peaceful retreat surrounded by nature. Enjoy a tranquil yard with a greenhouse, lush landscaping, and daily visits from ducks. A perfect blend of comfort and charm in a quiet, picturesque setting ideal for those seeking peace and privacy. Floor to ceiling windows offer a stunning view of the bayou and surrounding nature. Enjoy your coffee on those cool mornings seating in front of the wood-burning fireplace listening to the sounds of birds chirping. Great covered grilling space, right off the breakfast area, sheltered from the elements. This property has a tank-less water heater. Convenient and unique coffee nook with its own water supply.
Listing Agent
Ahrens Realty Company, LLC License #GCLRA:995717195 Listed on: 06/23/2025
Home Details
Home Type
- Single Family
Est. Annual Taxes
- $644
Year Built
- Built in 1971
Home Design
- Contemporary Architecture
- Brick Exterior Construction
- Slab Foundation
- Shingle Roof
- Wood Siding
Interior Spaces
- 4,012 Sq Ft Home
- 2-Story Property
- Wood Burning Fireplace
- Walk-In Attic
- Home Security System
Kitchen
- Breakfast Area or Nook
- Double Oven
- Cooktop
- Ice Maker
- Dishwasher
- Stainless Steel Appliances
Bedrooms and Bathrooms
- 4 Bedrooms
Parking
- 2 Parking Spaces
- Carport
Outdoor Features
- Bayou on Lot
- Stamped Concrete Patio
- Greenhouse
- Shed
Utilities
- Two cooling system units
- Central Heating and Cooling System
- Two Heating Systems
- Internet Available
Additional Features
- Property is in excellent condition
- Outside City Limits
Listing and Financial Details
- Assessor Parcel Number 2304602840006101
Map
Home Values in the Area
Average Home Value in this Area
Tax History
| Year | Tax Paid | Tax Assessment Tax Assessment Total Assessment is a certain percentage of the fair market value that is determined by local assessors to be the total taxable value of land and additions on the property. | Land | Improvement |
|---|---|---|---|---|
| 2024 | $644 | $13,600 | $3,800 | $9,800 |
| 2023 | $654 | $13,600 | $3,800 | $9,800 |
| 2022 | $1,804 | $13,600 | $3,800 | $9,800 |
| 2021 | $1,579 | $13,600 | $3,800 | $9,800 |
| 2020 | $1,586 | $13,662 | $3,762 | $9,900 |
| 2019 | $1,586 | $13,662 | $3,762 | $9,900 |
Property History
| Date | Event | Price | List to Sale | Price per Sq Ft |
|---|---|---|---|---|
| 06/23/2025 06/23/25 | For Sale | $598,900 | -- | $149 / Sq Ft |
Purchase History
| Date | Type | Sale Price | Title Company |
|---|---|---|---|
| Public Action Common In Florida Clerks Tax Deed Or Tax Deeds Or Property Sold For Taxes | -- | None Listed On Document |
Source: Greater Central Louisiana REALTORS® Association
MLS Number: 2508111
APN: 23-046-02840-0061
- 5415 Rutland Rd
- 5407 Rutland Rd
- 3810 Lisa St
- 5321 Jacquella Dr
- 5301 Horseshoe Dr
- 0 Manor Dr
- 6103 Joyce St
- 6008 Noel St
- 3903 Jennifer St
- 5411 Dixie Ln
- 5136 Broadmoor Ct
- 2 S Macarthur Dr
- 3815 Ellis St
- 5406 Edward Ave
- 2921 Culpepper Rd
- 5716 Southside Dr
- 5547 North Dr
- 2801 Culpepper Rd
- 5140 Leo St
- 5819 Caroline Dr
- 4220 Lee St
- 2145 Horseshoe Dr
- 1704 Horseshoe Dr
- 1704 Horseshoe Dr
- 5440 Downing St
- 5703 Jackson St
- 4400 Queen Elizabeth Ct
- 1307 Windsor Place
- 920 Twin Bridges Rd
- 1247 Macarthur Dr
- 2112 Hill St
- 476 Twin Bridges Rd
- 5219 W Sandy Bayou Dr
- 1906 White St
- 1904 White St Unit 1904 White Street
- 616 Macarthur Dr Unit C
- 4335 Clubhouse Dr
- 67 Eastwood Blvd
- 2043 Levin St
- 5445 Provine Place
