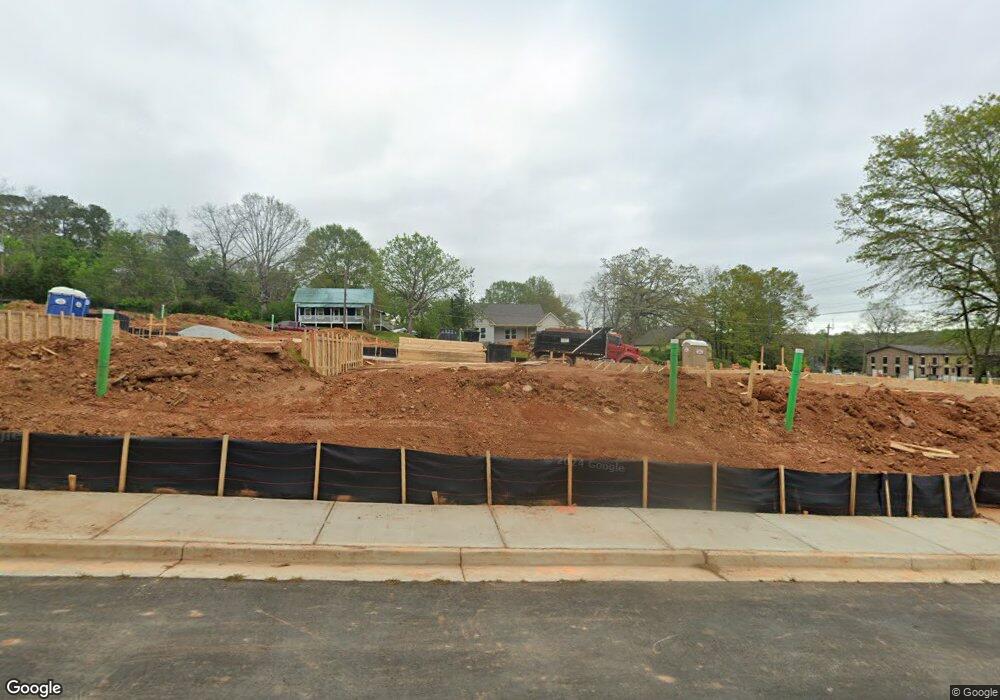5706 Main St Flowery Branch, GA 30542
Estimated Value: $403,970 - $479,000
3
Beds
3
Baths
2,028
Sq Ft
$216/Sq Ft
Est. Value
About This Home
This is the Danville Plan with 3 bedrooms and 2.5 bathrooms. This luxury townhome boasts an open concept with 10 ft ceilings and gorgeous LVP flooring on the main living area, SS appliances, loft area, oversized master bedroom, HUGE shower and 2 walk in closets. The best part is the outdoor covered patio with a fireplace. This townhome is move in ready and an easy walk to downtown Flowery Branch. Lake Lanier is nearby.
Ownership History
Date
Name
Owned For
Owner Type
Purchase Details
Closed on
Jan 26, 2023
Sold by
Renasant Bank
Bought by
Heritage Group Homes Llc
Current Estimated Value
Home Financials for this Owner
Home Financials are based on the most recent Mortgage that was taken out on this home.
Original Mortgage
$408,955
Outstanding Balance
$394,225
Interest Rate
6.12%
Mortgage Type
FHA
Estimated Equity
$44,518
Purchase Details
Closed on
Jan 25, 2023
Sold by
Heritage Grp Homes Llc
Bought by
Clerge Garry W
Home Financials for this Owner
Home Financials are based on the most recent Mortgage that was taken out on this home.
Original Mortgage
$408,955
Outstanding Balance
$394,225
Interest Rate
6.12%
Mortgage Type
FHA
Estimated Equity
$44,518
Create a Home Valuation Report for This Property
The Home Valuation Report is an in-depth analysis detailing your home's value as well as a comparison with similar homes in the area
Home Values in the Area
Average Home Value in this Area
Purchase History
| Date | Buyer | Sale Price | Title Company |
|---|---|---|---|
| Heritage Group Homes Llc | -- | -- | |
| Clerge Garry W | $416,500 | -- |
Source: Public Records
Mortgage History
| Date | Status | Borrower | Loan Amount |
|---|---|---|---|
| Open | Clerge Garry W | $408,955 |
Source: Public Records
Property History
| Date | Event | Price | List to Sale | Price per Sq Ft |
|---|---|---|---|---|
| 09/16/2024 09/16/24 | Price Changed | $2,700 | -5.3% | $1 / Sq Ft |
| 09/07/2024 09/07/24 | For Rent | $2,850 | -- | -- |
Tax History Compared to Growth
Tax History
| Year | Tax Paid | Tax Assessment Tax Assessment Total Assessment is a certain percentage of the fair market value that is determined by local assessors to be the total taxable value of land and additions on the property. | Land | Improvement |
|---|---|---|---|---|
| 2025 | $4,910 | $179,360 | $21,400 | $157,960 |
| 2024 | $4,559 | $160,760 | $21,000 | $139,760 |
| 2023 | $4,919 | $167,240 | $22,000 | $145,240 |
Source: Public Records
Map
Nearby Homes
- 5583 Spring St
- 5587 Spring St
- 5579 Spring St
- 5439 Aurora Trail
- 7215 Sherwood Square Dr
- 7215 Sherwood Square Dr Unit LOT 219
- 5439 Aurora Trail Unit LOT 68
- 5419 Aurora Trail Unit LOT 63
- 5420 Aurora Trail
- 5420 Aurora Trail Unit LOT 73
- 5419 Aurora Trail
- 5423 Aurora Trail
- 5566 Spring St
- 5550 Spring St
- 5554 Spring St
- 6021 Harbour Mist Dr
- 5902 Mitchell St
- 6115 Stella Light Dr
- 5310 Gray Birch Bend
- 5317 Briggs St
- 5706 Main St
- 5706 Main St Unit 2
- 5710 Main St Unit 3
- 5714 Main St Unit 4
- 5635 Pine St Unit 18
- 5718 Main St Unit 17
- 5718 Main St Unit 5
- 5702 Main St Unit 1
- 5722 Main St Unit 6
- 5623 Pine St Unit 13
- 5623 Pine St Unit 15
- 5627 W Pine St
- 5619 Pine St
- 5619 Pine St Unit 14
- 5709 Main St
- 5615 Pine St
- 5615 Pine St Unit 13
- 5728 Main St Unit 6
- 5728 Main St Unit 7
- 5728 Main St
