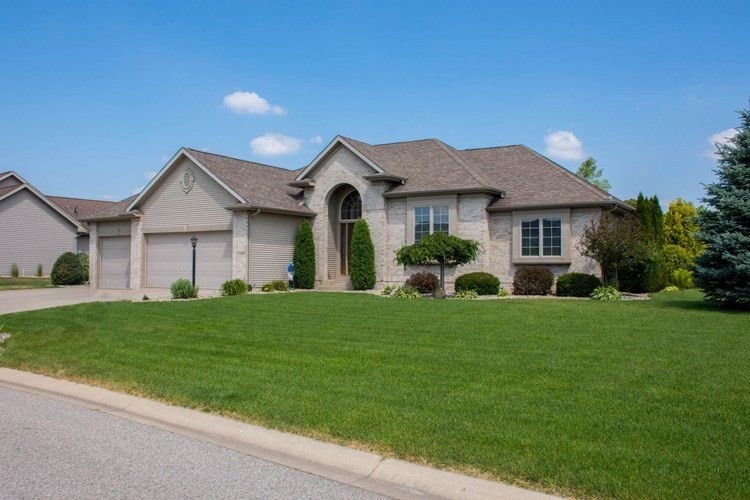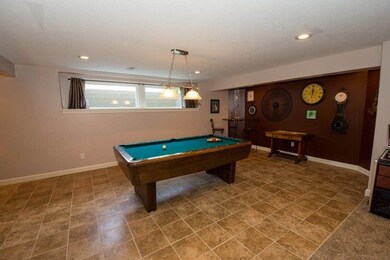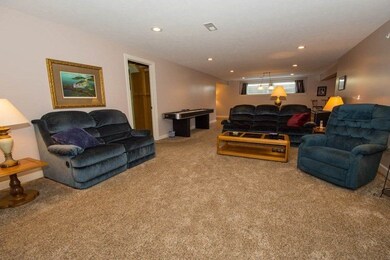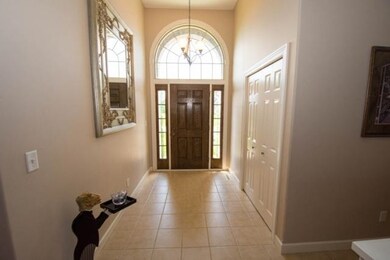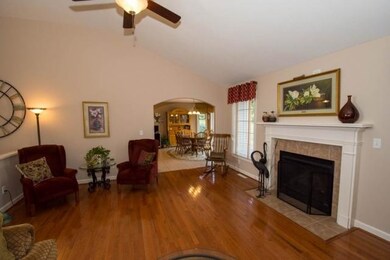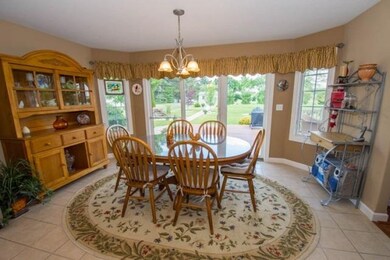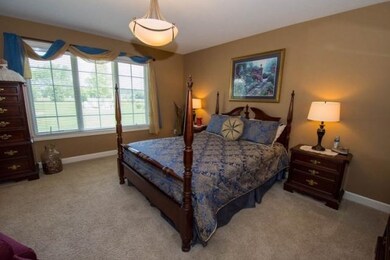
57069 Woodmere Dr Goshen, IN 46528
About This Home
As of September 2020This Quality Built Home, located in sought after Fieldstone Crossing subdivision, is SPECTACULAR! Four bedroom, 3 bath Ranch is the perfect place to raise your family, entertain, or even retire. Summer months will definitely be spent on your large open deck and relaxing pergola. For cooler evenings enjoy gathering around the enhanced fire-pit. Your professionally landscaped yard is as maintenance free as a yard can be with 100?s of perennial plantings and In-ground sprinkling system. To add to the enjoyment of this home don?t miss the lovely finished lower level. Wow, this Family/Game/Movie/Video room, has it all. The Kitchenette includes a Refrigerator, Microwave and that extra needed oven and counter space for the holidays! The full bath, expansive Bedroom with egress window, Office and hobby/storage area completes this area. Nothing to do here but Move Right In!
Last Agent to Sell the Property
Greg White
Re/Max Lakes Listed on: 08/01/2017
Home Details
Home Type
Single Family
Est. Annual Taxes
$3,449
Year Built
2006
Lot Details
0
Parking
3
Listing Details
- Class: RESIDENTIAL
- Property Sub Type: Site-Built Home
- Year Built: 2006
- Age: 11
- Style: One Story
- Total Number of Rooms: 4
- Total Number of Rooms Below Grade: 4
- Bedrooms: 4
- Number Above Grade Bedrooms: 3
- Total Bathrooms: 3
- Total Full Bathrooms: 3
- Legal Description: Fieldstone Crossing 3rd Sec 2 Lot 79
- Parcel Number ID: 20-07-17-426-008.000-019
- Platted: Yes
- Amenities: Ceilings-Vaulted, Deck Open, Disposal, Dryer Hook Up Gas/Elec, Eat-In Kitchen, Firepit, Garage Door Opener, Kitchen Island, Kitchenette
- Grid: 60 Elkhart Co.
- Location: City/Town/Suburb
- Number Below Grade Bedrooms: 1
- Sp Lp Percent: 98.71
- Special Features: None
Interior Features
- Total Sq Ft: 3896
- Total Finished Sq Ft: 3896
- Above Grade Finished Sq Ft: 1998
- Below Grade Finished Sq Ft: 1898
- Basement: Yes
- Basement Foundation: Full Basement, Finished
- Number Of Fireplaces: 2
- Fireplace: Family Rm, Living/Great Rm, Electric, Gas Log
- Flooring: Hardwood Floors, Carpet, Ceramic Tile
- Bedroom 1: Dimensions: 13x14, On Level: Main
- Bedroom 2: Dimensions: 12x10, On Level: Main
- Bedroom 3: Dimensions: 13x9, On Level: Main
- Bedroom 4: Dimensions: 12x12, On Level: Lower
- Number Below Grade Bathrooms: 1
- Number of Below Grade Full Bathrooms: 1
- Number of Main Level Full Bathrooms: 2
- Total Below Grade Sq Ft: 1898
Exterior Features
- Exterior: Brick, Vinyl
- Roof Material: Asphalt
- Outbuilding1: Shed, Dimensions: 10x12
Garage/Parking
- Driveway: Concrete
- Garage Type: Attached
- Garage Number Of Cars: 3
- Garage Size: Dimensions: 34x24
- Garage Sq Ft: 816
Utilities
- Cooling: Central Air
- Heating Fuel: Gas, Forced Air
- Sewer: Septic
- Water Utilities: Well
- Electric Company: AEP/I&M
- Gas Company: NIPSCO
- Cable Company: Comcast
- Well Type: Private
Schools
- School District: Middlebury Community Schools
- Elementary School: Orchard View Heritage
- Middle School: Northridge
- High School: Northridge
Lot Info
- Lot Description: Level
- Lot Dimensions: 103x276
- Estimated Lot Sq Ft: 28445
- Estimated Lot Size Acres: 0.653
- Lot Number: 79
Tax Info
- Annual Taxes: 1178.18
Ownership History
Purchase Details
Home Financials for this Owner
Home Financials are based on the most recent Mortgage that was taken out on this home.Purchase Details
Home Financials for this Owner
Home Financials are based on the most recent Mortgage that was taken out on this home.Purchase Details
Home Financials for this Owner
Home Financials are based on the most recent Mortgage that was taken out on this home.Purchase Details
Home Financials for this Owner
Home Financials are based on the most recent Mortgage that was taken out on this home.Purchase Details
Home Financials for this Owner
Home Financials are based on the most recent Mortgage that was taken out on this home.Purchase Details
Home Financials for this Owner
Home Financials are based on the most recent Mortgage that was taken out on this home.Purchase Details
Home Financials for this Owner
Home Financials are based on the most recent Mortgage that was taken out on this home.Purchase Details
Similar Homes in Goshen, IN
Home Values in the Area
Average Home Value in this Area
Purchase History
| Date | Type | Sale Price | Title Company |
|---|---|---|---|
| Warranty Deed | $303,240 | Drake Andrew R | |
| Warranty Deed | $303,240 | Drake Andrew R | |
| Warranty Deed | -- | Meridian Title Corp | |
| Corporate Deed | -- | Lawyers Title | |
| Warranty Deed | -- | Lawyers Title | |
| Interfamily Deed Transfer | -- | None Available | |
| Corporate Deed | -- | Stewart Title | |
| Corporate Deed | -- | None Available |
Mortgage History
| Date | Status | Loan Amount | Loan Type |
|---|---|---|---|
| Open | $228,000 | New Conventional | |
| Closed | $228,000 | New Conventional | |
| Previous Owner | $11,600 | Credit Line Revolving | |
| Previous Owner | $290,606 | New Conventional | |
| Previous Owner | $164,000 | New Conventional | |
| Previous Owner | $208,000 | Future Advance Clause Open End Mortgage | |
| Previous Owner | $182,000 | New Conventional | |
| Previous Owner | $183,700 | Purchase Money Mortgage |
Property History
| Date | Event | Price | Change | Sq Ft Price |
|---|---|---|---|---|
| 09/21/2020 09/21/20 | Sold | $328,000 | -0.6% | $110 / Sq Ft |
| 07/24/2020 07/24/20 | Pending | -- | -- | -- |
| 07/22/2020 07/22/20 | For Sale | $330,000 | +7.9% | $111 / Sq Ft |
| 10/25/2017 10/25/17 | Sold | $305,900 | -1.3% | $79 / Sq Ft |
| 10/18/2017 10/18/17 | Pending | -- | -- | -- |
| 08/01/2017 08/01/17 | For Sale | $309,900 | -- | $80 / Sq Ft |
Tax History Compared to Growth
Tax History
| Year | Tax Paid | Tax Assessment Tax Assessment Total Assessment is a certain percentage of the fair market value that is determined by local assessors to be the total taxable value of land and additions on the property. | Land | Improvement |
|---|---|---|---|---|
| 2024 | $3,449 | $408,500 | $41,300 | $367,200 |
| 2022 | $3,084 | $352,200 | $41,300 | $310,900 |
| 2021 | $3,189 | $323,000 | $41,300 | $281,700 |
| 2020 | $3,099 | $310,000 | $41,300 | $268,700 |
| 2019 | $2,999 | $307,100 | $41,300 | $265,800 |
| 2018 | $2,895 | $295,600 | $41,300 | $254,300 |
| 2017 | $2,555 | $264,900 | $41,300 | $223,600 |
| 2016 | $2,356 | $261,500 | $41,300 | $220,200 |
| 2014 | $1,804 | $205,000 | $41,300 | $163,700 |
| 2013 | $2,002 | $205,000 | $41,300 | $163,700 |
Agents Affiliated with this Home
-

Seller's Agent in 2020
Joshua Vida
Paradigm Realty Solutions
(574) 626-8432
762 Total Sales
-

Buyer's Agent in 2020
Ashley Lambright
Coldwell Banker Real Estate Group
(574) 238-0208
196 Total Sales
-
G
Seller's Agent in 2017
Greg White
RE/MAX
Map
Source: Indiana Regional MLS
MLS Number: 201735652
APN: 20-07-17-426-008.000-019
- 20208 Deer Path Ct
- 57374 Jade Cir
- 20063 Moonstone Ln
- 57907 Stone Creek Ct
- 57467 County Road 19
- 20043 Turquoise Ln
- 58147 Savanna Trace
- 57929 County Road 19
- 19781 Hidden Meadow Trail
- 19861 County Road 16
- 58187 Jefferson Ridge Dr
- 19456 Sun Circle Ct
- 18961 Wilson Dr
- 59045 County Road 21
- 59050 County Road 21
- 00 County Road 18
- 55961 Dana Dr
- Lot 4B Alpha Dr
- 18546 Madison Ct
- 58130 Andrew Dr
