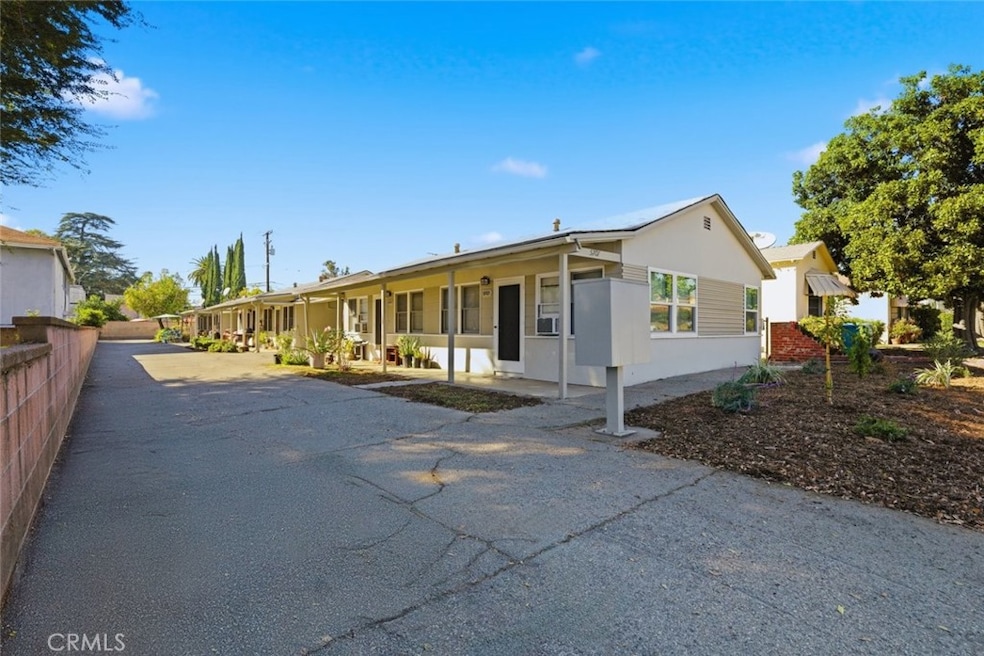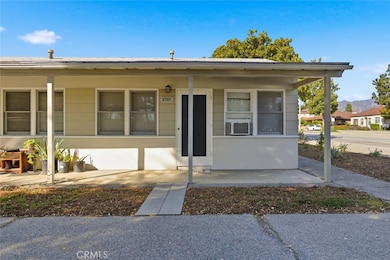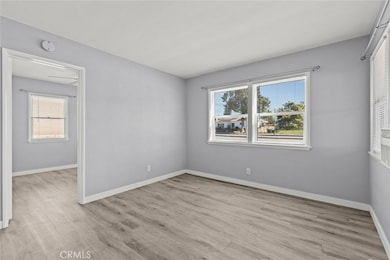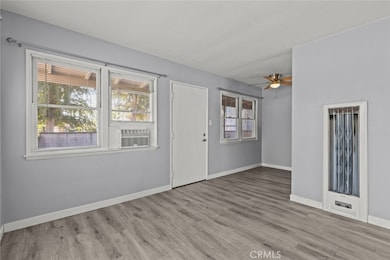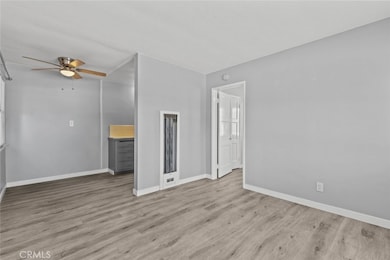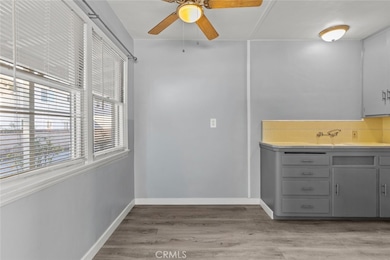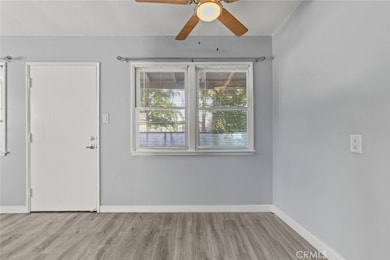5707 Baldwin Ave Temple City, CA 91780
Highlights
- Mountain View
- Property is near a park
- No HOA
- La Rosa Elementary Rated A
- Traditional Architecture
- Eat-In Kitchen
About This Home
This cozy apartment offers a comfortable layout and recent updates throughout. The inviting living area features a wall heater, AC wall unit, and updated laminate flooring that flows seamlessly through the entire unit. The galley-style kitchen includes ceramic tile countertops, a stove, and a refrigerator, with a small dining area and ceiling fan for added comfort. The bedroom also features a ceiling fan. Enjoy peace of mind with dual-pane windows, fresh exterior paint, and newly landscaped surroundings. Off-street parking is available behind the building for residents’ convenience. Available for immediate move-in!
Listing Agent
JohnHart Corp. Brokerage Phone: 626-487-0820 License #01308772 Listed on: 11/06/2025
Property Details
Home Type
- Multi-Family
Year Built
- Built in 1948
Lot Details
- 9,097 Sq Ft Lot
- 1 Common Wall
- Rectangular Lot
- Level Lot
- Density is up to 1 Unit/Acre
Property Views
- Mountain
- Neighborhood
Home Design
- Duplex
- Traditional Architecture
- Entry on the 1st floor
- Turnkey
- Slab Foundation
- Stucco
Interior Spaces
- 472 Sq Ft Home
- 1-Story Property
- Ceiling Fan
- Living Room
- Laminate Flooring
- Eat-In Kitchen
Bedrooms and Bathrooms
- 1 Main Level Bedroom
- 1 Full Bathroom
- Walk-in Shower
Parking
- 1 Open Parking Space
- 1 Parking Space
- Parking Available
- Shared Driveway
Outdoor Features
- Exterior Lighting
Location
- Property is near a park
- Property is near public transit
- Suburban Location
Schools
- Temple City High School
Utilities
- Cooling System Mounted To A Wall/Window
- Wall Furnace
Community Details
- No Home Owners Association
- 6 Units
Listing and Financial Details
- Security Deposit $1,800
- Rent includes trash collection, water
- 12-Month Minimum Lease Term
- Available 11/5/25
- Assessor Parcel Number 8587034002
Map
Source: California Regional Multiple Listing Service (CRMLS)
MLS Number: AR25254824
- 5819 Baldwin Ave Unit C
- 6022 Rowland Ave
- 382 W Woodruff Ave
- 5340 Village Circle Dr
- 9600 Broadway
- 5305 Glickman Ave
- 5313 Golden West Ave
- 9711 Garibaldi Ave
- 5109 Baldwin Ave
- 289 W Woodruff Ave
- 5616 Pal Mal Ave
- 10018 La Rosa Dr
- 5240 Hallowell Ave
- 6119 Temple City Blvd
- 639 W Longden Ave
- 240 Longley Way
- 5716 Alessandro Ave
- 2015 Bella Vista Ave
- 5530 Alessandro Ave
- 5929 Oak Ave
- 10248 Nadine St
- 501 W Palm Dr Unit Back
- 9651 Olive St Unit B
- 2115 Holly Ave
- 719 W Longden Ave
- 5002 Glickman Ave
- 1925 El Sereno Ave
- 5921 Alessandro Ave
- 721 W Lemon Ave
- 504 Sharon Rd
- 9829 E Lemon Ave
- 5544 Mcculloch Ave Unit H
- 5426 Mcculloch Ave Unit B
- 5655 Noel Dr Unit 2x1
- 5436 Mcculloch Ave Unit F
- 17 Bedford Ct
- 1600 S Baldwin Ave Unit 18
- 4640 Arden Way
- 1522 S Baldwin Ave Unit 4
- 5565-5607 Santa Anita Ave
