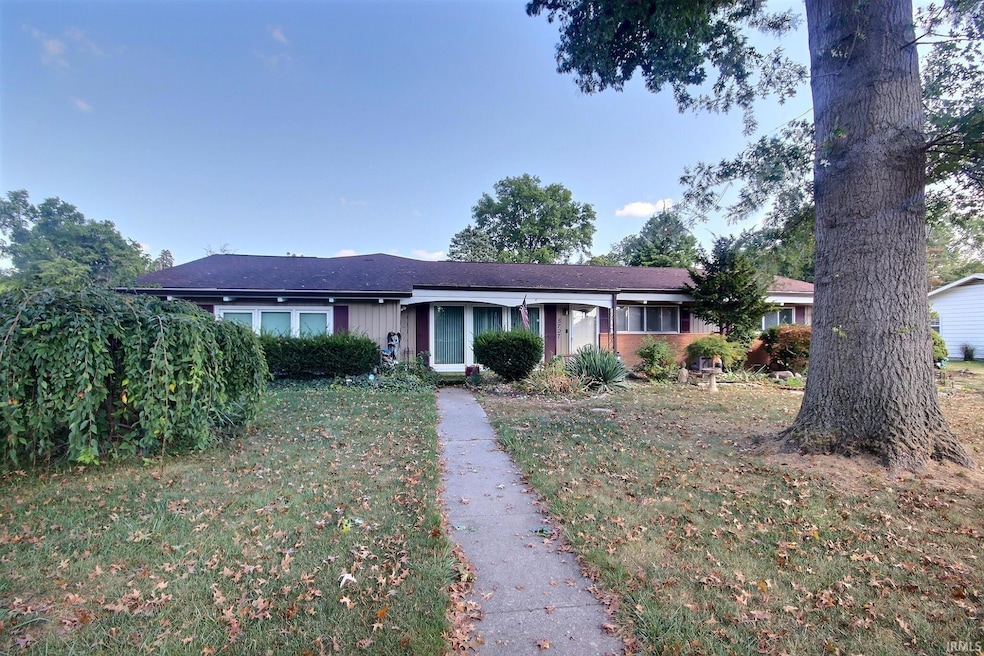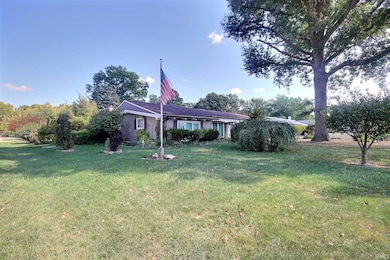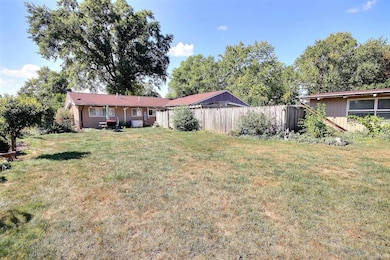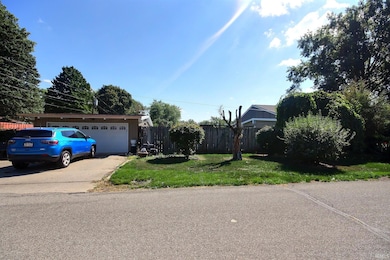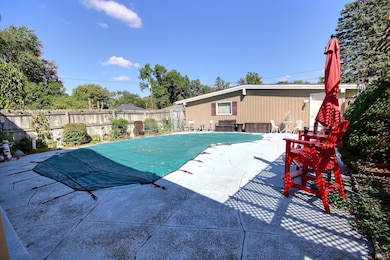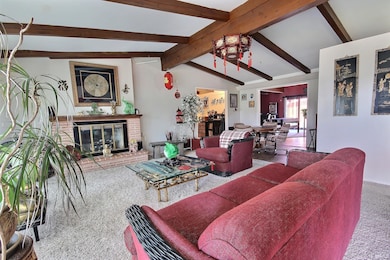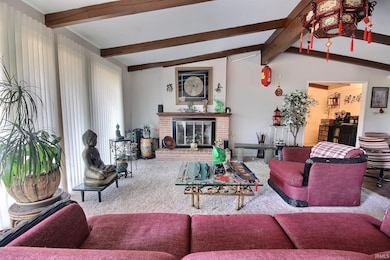5707 Chester Blvd Fort Wayne, IN 46819
Southwest Fort Wayne NeighborhoodEstimated payment $1,253/month
Highlights
- In Ground Pool
- Living Room with Fireplace
- Corner Lot
- Primary Bedroom Suite
- Whirlpool Bathtub
- 2 Car Detached Garage
About This Home
Welcome to this inviting ranch-style home that perfectly blends comfort and functionality. Step into a spacious main living area ideal for gatherings, then continue to the second large living space at the back of the home featuring the sliding glass door that floods the room with natural light and offers views of the in-ground pool. A convenient bar area is located just inside the back door, creating the perfect setup for entertaining guests' poolside. The pool area itself is enclosed with a privacy fence and thoughtfully separated from the other half of the yard, which remains grassy and open, though it could easily be combined to create a seamless outdoor retreat if desired. Inside, the home offers a split-bedroom floor plan and a primary en-suite with a sitting jet tub, providing both comfort and privacy. Wooden beam accents add rustic charm throughout, while dual furnace systems ensure year-round efficiency. Additional features include a Generac generator for peace of mind, a detached garage and an additional storage shed, perfect for pool supplies, lawn care, or outdoor projects. This home is the perfect blend of spacious living, entertaining potential, and everyday comfort, ready to welcome its next owner home *This is a Pre-Certified Home with 120 Days Warranty provided by the Home Inspection Co. that Seller has provided for the Buyer to view and is part of the Seller's Residential Disclosure Form.*
Listing Agent
Ness Bros. Realtors & Auctioneers Brokerage Phone: 260-459-3911 Listed on: 10/16/2025
Home Details
Home Type
- Single Family
Est. Annual Taxes
- $1,416
Year Built
- Built in 1956
Lot Details
- 0.4 Acre Lot
- Lot Dimensions are 100 x 175
- Property is Fully Fenced
- Privacy Fence
- Wood Fence
- Chain Link Fence
- Corner Lot
- Level Lot
HOA Fees
- $2 Monthly HOA Fees
Parking
- 2 Car Detached Garage
- Driveway
Home Design
- Brick Exterior Construction
- Slab Foundation
- Asphalt Roof
Interior Spaces
- 1-Story Property
- Living Room with Fireplace
- 2 Fireplaces
- Carpet
- Gas Oven or Range
Bedrooms and Bathrooms
- 4 Bedrooms
- Primary Bedroom Suite
- 2 Full Bathrooms
- Bidet
- Whirlpool Bathtub
Laundry
- Laundry on main level
- Washer and Gas Dryer Hookup
Schools
- Maplewood Elementary School
- Miami Middle School
- Wayne High School
Utilities
- Central Air
- Heating System Uses Gas
- Whole House Permanent Generator
Additional Features
- In Ground Pool
- Suburban Location
Listing and Financial Details
- Assessor Parcel Number 02-12-22-482-001.000-074
Community Details
Overview
- Broadview Terrace Subdivision
Recreation
- Community Pool
Map
Home Values in the Area
Average Home Value in this Area
Tax History
| Year | Tax Paid | Tax Assessment Tax Assessment Total Assessment is a certain percentage of the fair market value that is determined by local assessors to be the total taxable value of land and additions on the property. | Land | Improvement |
|---|---|---|---|---|
| 2024 | $967 | $202,000 | $24,600 | $177,400 |
| 2022 | $1,523 | $193,200 | $24,600 | $168,600 |
| 2021 | $1,037 | $160,900 | $24,600 | $136,300 |
| 2020 | $750 | $144,100 | $24,600 | $119,500 |
| 2019 | $726 | $139,100 | $24,600 | $114,500 |
| 2018 | $432 | $123,400 | $24,600 | $98,800 |
| 2017 | $220 | $112,300 | $24,600 | $87,700 |
| 2016 | $321 | $116,200 | $24,600 | $91,600 |
| 2014 | $311 | $116,000 | $24,600 | $91,400 |
| 2013 | $329 | $117,100 | $24,600 | $92,500 |
Property History
| Date | Event | Price | List to Sale | Price per Sq Ft | Prior Sale |
|---|---|---|---|---|---|
| 11/11/2025 11/11/25 | Pending | -- | -- | -- | |
| 11/08/2025 11/08/25 | Price Changed | $215,000 | -8.7% | $90 / Sq Ft | |
| 11/07/2025 11/07/25 | For Sale | $235,400 | 0.0% | $99 / Sq Ft | |
| 11/06/2025 11/06/25 | Pending | -- | -- | -- | |
| 10/16/2025 10/16/25 | For Sale | $235,400 | +121.3% | $99 / Sq Ft | |
| 01/09/2012 01/09/12 | Sold | $106,350 | -7.1% | $45 / Sq Ft | View Prior Sale |
| 11/03/2011 11/03/11 | Pending | -- | -- | -- | |
| 06/25/2011 06/25/11 | For Sale | $114,500 | -- | $48 / Sq Ft |
Purchase History
| Date | Type | Sale Price | Title Company |
|---|---|---|---|
| Warranty Deed | -- | None Available |
Mortgage History
| Date | Status | Loan Amount | Loan Type |
|---|---|---|---|
| Open | $99,000 | VA |
Source: Indiana Regional MLS
MLS Number: 202542066
APN: 02-12-22-482-001.000-074
- 5516 Indiana Ave
- 5426 S Wayne Ave
- 5537 S Wayne Ave
- 5561 S Wayne Ave
- 5222 Fairfield Ave
- 444 W Fairfax Ave
- 4817 Tacoma Ave
- 525 W Pettit Ave
- 6725 Lakewood Ct
- 401 W Fairfax Ave
- 5108 Hoagland Ave
- 1805 Lakewood Dr
- 5109 Hoagland Ave
- 5709 Remington Dr
- 2318 Fairfield Ave
- S of 5008 Mc Clellan St
- 1027 Pasadena Dr
- 5232 Webster St
- 4521 S Wayne Ave
- 6305 Bluffton Rd
