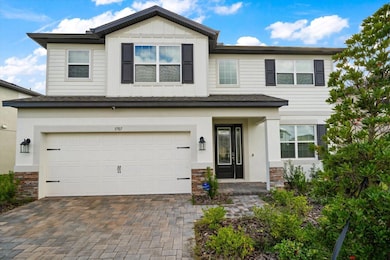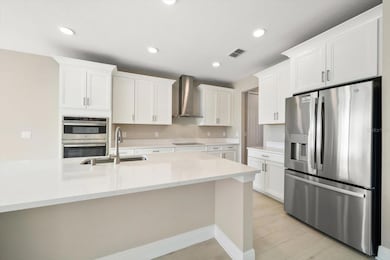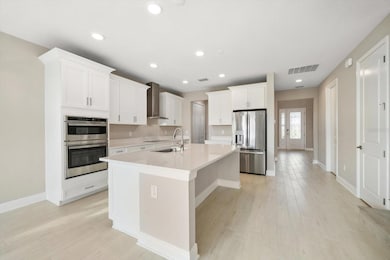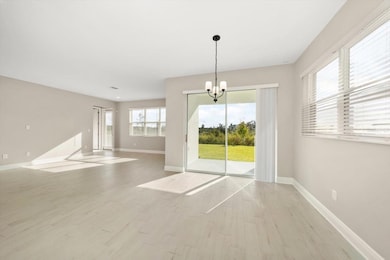5707 Maydale Ave Wesley Chapel, FL 33545
Estimated payment $4,094/month
Highlights
- Fitness Center
- Open Floorplan
- Florida Architecture
- View of Trees or Woods
- Clubhouse
- Great Room
About This Home
Chapel Crossing-Conservation, M/I Homes built, Sonoma II Floorplan, Elevation D, a 5-bedrooms, 4-bathrooms, with 3531 heated square feet of modern living with ample space for a growing family or just space to enjoy! This 2-story has a well designed layout with generous natural light and an open contemporary feel. Well appointed gourmet kitchen with sleek countertops, stainless steel appliances, ample cabinet space, just perfect for entertaining guests. There is a bedroom downstairs that is excellent for guest or to be used by an in-law with a bathroom that is accessible from lanai area. As you walk upstairs you will find an expansive Primary Suite complete with a spacious walk-in closet and luxurious bathroom that has all you need to unwind after a long day. Additional bedrooms offer flex spaces that may be used for office(s), guest rooms or spaces left the your imagination. The home offers a 2-car base, 3 car deep garage with ample parking and storage. Not having a basement the ample 3rd car area is great for storage. Being on conservation the home is gives you privacy and beautiful view of Florida's natural habitat. If you need a quick move-in ready house that will appeal to your every need, this is the one to see.
Listing Agent
KELLER WILLIAMS TAMPA PROP. Brokerage Phone: 813-264-7754 License #674844 Listed on: 11/13/2025

Home Details
Home Type
- Single Family
Est. Annual Taxes
- $3,189
Year Built
- Built in 2025
Lot Details
- 7,217 Sq Ft Lot
- Northwest Facing Home
- Irrigation Equipment
- Property is zoned MPUD
HOA Fees
- $7 Monthly HOA Fees
Parking
- 3 Car Attached Garage
Home Design
- Florida Architecture
- Bi-Level Home
- Slab Foundation
- Frame Construction
- Shingle Roof
- Block Exterior
Interior Spaces
- 3,531 Sq Ft Home
- Open Floorplan
- Tray Ceiling
- Sliding Doors
- Great Room
- Family Room Off Kitchen
- Den
- Views of Woods
- Laundry Room
- Basement
Kitchen
- Eat-In Kitchen
- Dinette
- Built-In Oven
- Cooktop with Range Hood
- Microwave
- Dishwasher
- Solid Surface Countertops
- Solid Wood Cabinet
Flooring
- Carpet
- Laminate
- Tile
Bedrooms and Bathrooms
- 5 Bedrooms
- Primary Bedroom Upstairs
- Split Bedroom Floorplan
- En-Suite Bathroom
- Walk-In Closet
- 4 Full Bathrooms
- Shower Only
Home Security
- Smart Home
- In Wall Pest System
Outdoor Features
- Covered Patio or Porch
- Exterior Lighting
Schools
- New River Elementary School
- Thomas E Weightman Middle School
- Wesley Chapel High School
Utilities
- Central Heating and Cooling System
- Thermostat
- Underground Utilities
- High Speed Internet
- Cable TV Available
Listing and Financial Details
- Legal Lot and Block 6 / 25
- Assessor Parcel Number 20-26-10-010.0-025.00-006.0
- $2,500 per year additional tax assessments
Community Details
Overview
- Crown Development/Julie Clayton Association, Phone Number (813) 994-2277
- Visit Association Website
- Chapel Xings Subdivision
- The community has rules related to deed restrictions
Amenities
- Clubhouse
- Community Mailbox
Recreation
- Community Playground
- Fitness Center
- Community Pool
- Park
- Dog Park
Map
Home Values in the Area
Average Home Value in this Area
Tax History
| Year | Tax Paid | Tax Assessment Tax Assessment Total Assessment is a certain percentage of the fair market value that is determined by local assessors to be the total taxable value of land and additions on the property. | Land | Improvement |
|---|---|---|---|---|
| 2025 | $3,189 | $103,217 | $103,217 | -- |
| 2024 | $3,189 | $41,287 | $41,287 | -- |
Property History
| Date | Event | Price | List to Sale | Price per Sq Ft |
|---|---|---|---|---|
| 11/13/2025 11/13/25 | For Sale | $725,000 | -- | $205 / Sq Ft |
Purchase History
| Date | Type | Sale Price | Title Company |
|---|---|---|---|
| Quit Claim Deed | $100 | None Listed On Document | |
| Warranty Deed | $675,000 | M/I Title | |
| Warranty Deed | $675,000 | M/I Title |
Source: Stellar MLS
MLS Number: TB8447935
APN: 10-26-20-0100-02500-0060
- Magnolia Plan at Riverston at Chapel Crossings - Chapel Crossings
- Sonoma II Plan at Riverston at Chapel Crossings - Chapel Crossings
- Cypress Plan at Riverston at Chapel Crossings - Chapel Crossings
- Aspen Plan at Riverston at Chapel Crossings - Chapel Crossings
- Windsor Plan at Riverston at Chapel Crossings - Chapel Crossings
- Santina II Plan at Riverston at Chapel Crossings - Chapel Crossings
- 5950 Newberry Pines Ave
- Willow Plan at Riverston at Chapel Crossings - Chapel Crossings
- Corina III Plan at Riverston at Chapel Crossings - Chapel Crossings
- Roxbury Plan at Riverston at Chapel Crossings - Chapel Crossings
- Newport II Plan at Riverston at Chapel Crossings - Chapel Crossings
- Palazzo Plan at Riverston at Chapel Crossings - Chapel Crossings
- Corina II Plan at Riverston at Chapel Crossings - Chapel Crossings
- Newport II Bonus Plan at Riverston at Chapel Crossings - Chapel Crossings
- Corina III Bonus Plan at Riverston at Chapel Crossings - Chapel Crossings
- Santa Monica Plan at Riverston at Chapel Crossings - Chapel Crossings
- Coronado II Plan at Riverston at Chapel Crossings - Chapel Crossings
- 5945 Newberry Pines Ave
- 31557 Westbury Estates Ave
- 31496 Westbury Estates Ave
- 6044 Timberdale Ave
- 5430 Treig Ln
- 5479 Brooklet Woods Dr
- 2191 Hallier Ave
- 31332 Amberview Bend
- 5489 Elmview Crossing
- 5409 Elmview Crossing
- 31701 Shin Ct
- 31704 Shin Ct
- 31155 Seaboard Cir
- 5334 New Savannah Cir
- 32125 Cypress Valley Dr
- 6406 Sushi Ct
- 30930 Temple Stand Ave
- 30741 Veridian Way
- 30813 Veridian Way
- 6405 Pine Top Way
- 32141 Northridge Dr
- 30932 Midtown Ct
- 4727 Meadow Pointe Blvd






