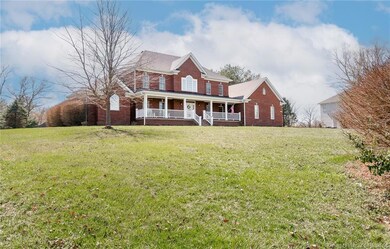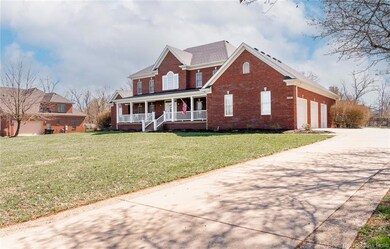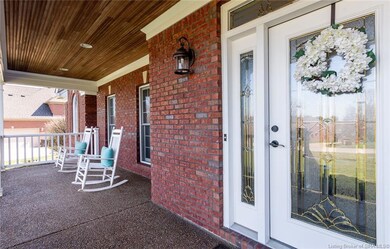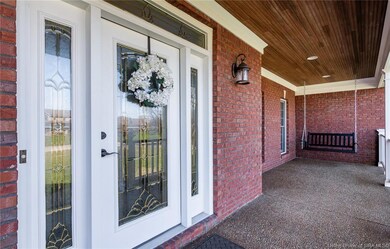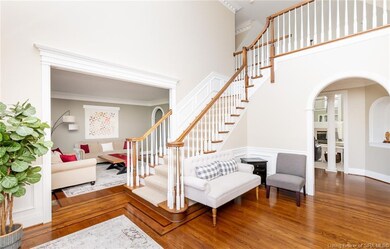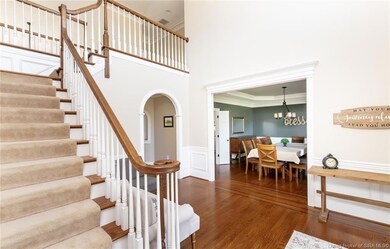
5707 Ridgefield Dr Charlestown, IN 47111
Highlights
- Home Theater
- 1.23 Acre Lot
- Recreation Room
- In Ground Pool
- Open Floorplan
- Cathedral Ceiling
About This Home
As of April 2024This 1.5 story home is a MUST SEE!!
From the Welcoming Front Porch, Solid Hardwood Floors, Stunning Trim, Arched Doorways, In-Ground Pool, 3 Seasons Room, and Huge Finished Basement! This Beautiful Home, 4 full bathrooms, 2 half-baths, Primary Suite is on the main floor with newly updated Primary Bathroom, 3 Bedrooms are on the 2nd floor, with 2 full bathrooms. One of the Bedrooms on the 2nd floor would be considered a 2nd Primary Bedroom. Fully Finished Basement with ample storage, Exercise Room, Theater Room, Bar, Game Area, Full Bathroom, newly finished office space, Radon Mitigated, and New Carpet throughout. 2 New HVAC systems were installed in 2021. New Hot Water Heater 2022, New Pool Pump 2023, New Pool Filter 2020. House was converted from LP gas to Natural Gas in 2022. Call to schedule your appointment.
Last Agent to Sell the Property
RE/MAX Ability Plus License #RB18001995 Listed on: 03/11/2024

Home Details
Home Type
- Single Family
Est. Annual Taxes
- $5,670
Year Built
- Built in 2000
Lot Details
- 1.23 Acre Lot
- Cul-De-Sac
- Fenced Yard
- Electric Fence
- Landscaped
- Irrigation
HOA Fees
- $25 Monthly HOA Fees
Parking
- 3 Car Attached Garage
- Side Facing Garage
- Garage Door Opener
- Driveway
Home Design
- Poured Concrete
- Frame Construction
- Wood Siding
- Radon Mitigation System
Interior Spaces
- 6,529 Sq Ft Home
- 1.5-Story Property
- Open Floorplan
- Wet Bar
- Central Vacuum
- Sound System
- Built-in Bookshelves
- Cathedral Ceiling
- Ceiling Fan
- 2 Fireplaces
- Electric Fireplace
- Gas Fireplace
- Thermal Windows
- Blinds
- Window Screens
- Entrance Foyer
- Family Room
- Formal Dining Room
- Home Theater
- Den
- Recreation Room
- Bonus Room
- Screened Porch
- First Floor Utility Room
- Utility Room
- Finished Basement
- Sump Pump
- Home Security System
Kitchen
- Eat-In Kitchen
- Breakfast Bar
- Self-Cleaning Oven
- Microwave
- Dishwasher
- Kitchen Island
- Disposal
Bedrooms and Bathrooms
- 4 Bedrooms
- Primary Bedroom on Main
- Split Bedroom Floorplan
- Walk-In Closet
- Garden Bath
- Ceramic Tile in Bathrooms
Laundry
- Dryer
- Washer
Outdoor Features
- In Ground Pool
- Patio
Utilities
- Forced Air Heating and Cooling System
- Natural Gas Water Heater
- Water Softener
- On Site Septic
Listing and Financial Details
- Assessor Parcel Number 100307100094000003
Ownership History
Purchase Details
Home Financials for this Owner
Home Financials are based on the most recent Mortgage that was taken out on this home.Purchase Details
Home Financials for this Owner
Home Financials are based on the most recent Mortgage that was taken out on this home.Purchase Details
Home Financials for this Owner
Home Financials are based on the most recent Mortgage that was taken out on this home.Purchase Details
Similar Homes in Charlestown, IN
Home Values in the Area
Average Home Value in this Area
Purchase History
| Date | Type | Sale Price | Title Company |
|---|---|---|---|
| Deed | $850,000 | Pitt And Frank Llc | |
| Warranty Deed | -- | None Available | |
| Warranty Deed | -- | None Available | |
| Deed | $38,000 | -- |
Property History
| Date | Event | Price | Change | Sq Ft Price |
|---|---|---|---|---|
| 04/05/2024 04/05/24 | Sold | $850,000 | 0.0% | $130 / Sq Ft |
| 03/14/2024 03/14/24 | Pending | -- | -- | -- |
| 03/11/2024 03/11/24 | For Sale | $850,000 | +36.4% | $130 / Sq Ft |
| 01/31/2020 01/31/20 | Sold | $623,000 | -1.1% | $98 / Sq Ft |
| 11/19/2019 11/19/19 | Pending | -- | -- | -- |
| 08/27/2019 08/27/19 | For Sale | $630,000 | +16.7% | $99 / Sq Ft |
| 05/02/2016 05/02/16 | Sold | $540,000 | -10.0% | $84 / Sq Ft |
| 04/01/2016 04/01/16 | Pending | -- | -- | -- |
| 01/26/2016 01/26/16 | For Sale | $599,900 | -- | $94 / Sq Ft |
Tax History Compared to Growth
Tax History
| Year | Tax Paid | Tax Assessment Tax Assessment Total Assessment is a certain percentage of the fair market value that is determined by local assessors to be the total taxable value of land and additions on the property. | Land | Improvement |
|---|---|---|---|---|
| 2024 | $6,614 | $740,500 | $71,000 | $669,500 |
| 2023 | $6,614 | $760,400 | $71,000 | $689,400 |
| 2022 | $5,670 | $627,700 | $61,000 | $566,700 |
| 2021 | $4,861 | $556,900 | $51,000 | $505,900 |
| 2020 | $5,098 | $561,800 | $51,000 | $510,800 |
| 2019 | $4,603 | $546,400 | $51,000 | $495,400 |
| 2018 | $5,109 | $549,000 | $51,000 | $498,000 |
| 2017 | $4,314 | $539,600 | $51,000 | $488,600 |
| 2016 | $4,014 | $539,600 | $45,000 | $494,600 |
| 2014 | $5,449 | $636,000 | $45,000 | $591,000 |
| 2013 | -- | $452,100 | $45,000 | $407,100 |
Agents Affiliated with this Home
-
Amy Yeker

Seller's Agent in 2024
Amy Yeker
RE/MAX
(502) 727-8807
4 in this area
47 Total Sales
-
Jennifer Coward

Buyer's Agent in 2024
Jennifer Coward
Semonin Realty
(812) 989-1529
10 in this area
84 Total Sales
-
Judie Parks

Seller's Agent in 2020
Judie Parks
BERKSHIRE HATHAWAY HomeServices, Parks & Weisberg Realtors
(502) 419-7496
1 in this area
209 Total Sales
-
N
Buyer's Agent in 2020
NON MEMBER
NON-MEMBER OFFICE
-
Amanda Braden

Seller's Agent in 2016
Amanda Braden
Schuler Bauer Real Estate Services ERA Powered (N
(502) 376-9856
14 in this area
227 Total Sales
-
Kathy Striby

Buyer's Agent in 2016
Kathy Striby
Lopp Real Estate Brokers
(502) 558-0505
10 in this area
69 Total Sales
Map
Source: Southern Indiana REALTORS® Association
MLS Number: 202406360
APN: 10-03-07-100-094.000-003
- 8911 Highway 62
- 5707 Jenway Ct
- 5705 Jenway Ct
- 8128 Lucas Ln
- 8112 Lucas Ln
- 6403 Whispering Way
- Chestnut Plan at Stacy Springs
- Palmetto Plan at Stacy Springs
- Empress Plan at Stacy Springs
- Norway Plan at Stacy Springs
- Ashton Plan at Stacy Springs
- Ironwood Plan at Stacy Springs
- Spruce Plan at Stacy Springs
- Cooper Plan at Stacy Springs
- Aspen II Plan at Stacy Springs
- Juniper Plan at Stacy Springs
- Bradford Plan at Stacy Springs
- 1013 Kranz Dr
- 5124- LOT 137 Boulder Springs Blvd
- 5119 - LOT 124 Boulder Springs Blvd

