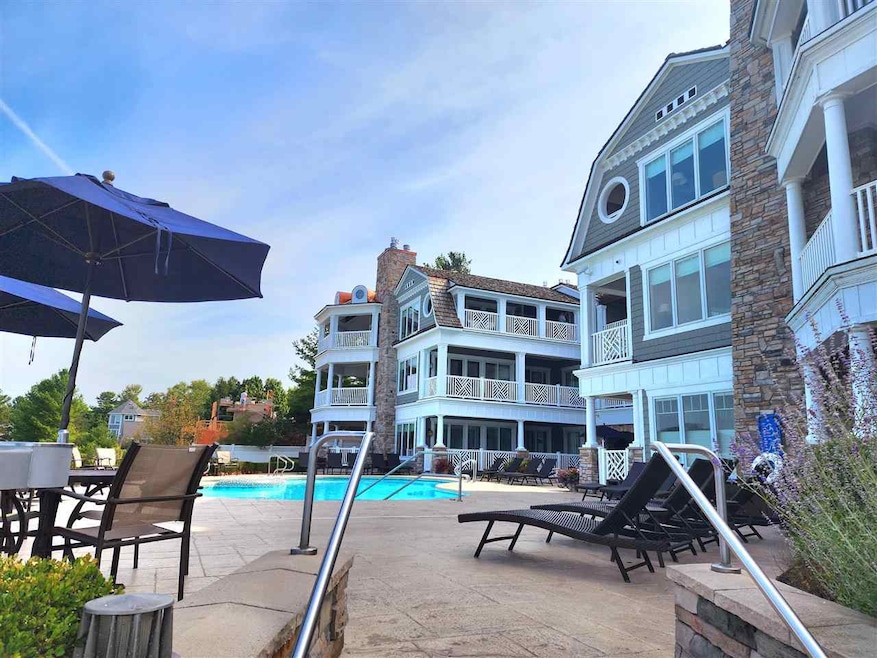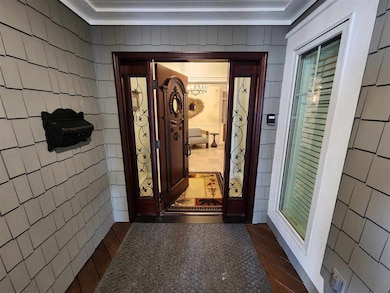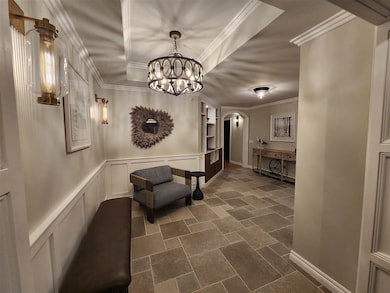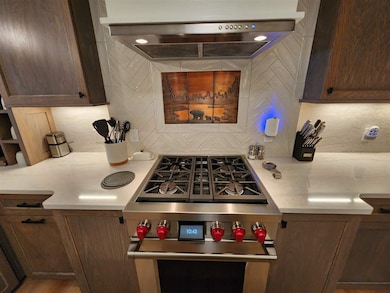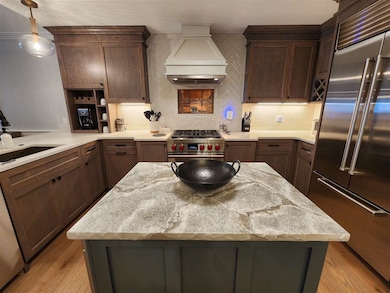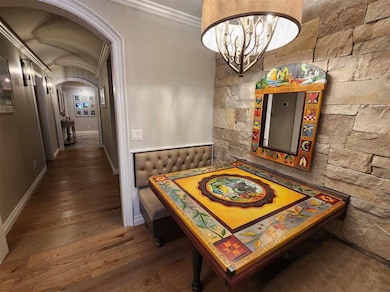5707 S Lake St Unit 13F Glen Arbor, MI 49636
Glen Arbor NeighborhoodEstimated payment $3,384/month
Highlights
- 242 Feet of Waterfront
- Sauna
- Main Floor Primary Bedroom
- Private Pool
- Deck
- 1-minute walk to Lake Street Beach
About This Home
LeBear Condominium Resort - Luxurious and modern 2 bedroom, 2 3/4 bath condo built in 2023. 5-Star luxury residential club. Kitchen features Wolf range/oven, Sub-Zero refrigerator and granite countertops. Open living spaces with views of Lake Michigan. Two gas fireplaces, outdoor decking with gas grill and patio furnishings. The primary king bedroom ensuite boasts views of Lake Michigan and has custom closets and safe. Luxurious bathroom has custom cabinetry, steam shower and soaking tub. The residence has ample sleeping accommodations including the second bedroom (queen bed and pyramid beds); and private den (queen sleeper). A one bedroom owner's apartment is available immediately before or after a deeded week or with a deeded week for up to four additional guests (available on a first-come, first serve basis). One-car garage is shared between all eight owners of residence 13 and may be used for bikes, kayaks, etc. during owner's deeded week. LeBear Resort offers an indoor and outdoor pool, whirlpools, showers, pool deck and beach towels, paddle boards, kayaks, gas fire pit, sauna, fitness room, and common area lounge with billiards and kitchenette. A groomed sand beach features wood fire pit, chaise lounge chairs and cabanas. Blu Restaurant is on the south end of the property. LeBear Resort is a just a few blocks to downtown Glen Arbor, a five-minute drive to Sleeping Bear Dunes National Lakeshore and 25-30 minutes to downtown Traverse City.
Property Details
Home Type
- Condominium
Year Built
- Built in 2023
Lot Details
- 242 Feet of Waterfront
HOA Fees
- $813 Monthly HOA Fees
Home Design
- Wood Frame Construction
- Asphalt Shingled Roof
Interior Spaces
- 2,500 Sq Ft Home
- Ceiling Fan
- Gas Fireplace
- Thermal Windows
- Low Emissivity Windows
- Insulated Windows
- Family Room
- Living Room
- Dining Room
- First Floor Utility Room
- Sauna
- Water Views
Kitchen
- Range
- Built-In Microwave
- Dishwasher
- Disposal
Bedrooms and Bathrooms
- 2 Bedrooms
- Primary Bedroom on Main
Laundry
- Dryer
- Washer
Parking
- 1 Car Detached Garage
- Driveway
Outdoor Features
- Private Pool
- Deck
Utilities
- Forced Air Heating and Cooling System
- Heating System Uses Natural Gas
- Well
- Natural Gas Water Heater
- Septic System
- Community Sewer or Septic
- Cable TV Available
Listing and Financial Details
- Assessor Parcel Number 006-724-013-50
Map
Home Values in the Area
Average Home Value in this Area
Property History
| Date | Event | Price | List to Sale | Price per Sq Ft |
|---|---|---|---|---|
| 11/13/2025 11/13/25 | Price Changed | $410,000 | -1.2% | $164 / Sq Ft |
| 05/31/2025 05/31/25 | For Sale | $415,000 | -- | $166 / Sq Ft |
Source: Northern Michigan MLS
MLS Number: 476650
- 5707 S Lake St Unit 5B
- 5707 S Lake St Unit 14 A-H
- 5707 S Lake St Unit 5A
- 5707 S Lake St Unit 13 F
- 6025 Forest Haven Dr
- 5760 W Crystal View Rd
- D S Glen Lake Rd Unit D
- 5225 S Faculty Row
- 35 Brook Hill Cottages Unit 35
- 34 Hawks Nest
- 8 Chimney Ridge
- 29 Brook Hill Rd
- 10 Vantage Pointe
- 7271 S Dunns Farm Rd
- 7822 W Welch Rd
- 6514 Beechtree Rd
- 7548 S Dune Hwy
- 3410 W Trumbull Rd
- 8432 S Dunns Farm Rd
- 7221 S Wheeler Rd
- 2552 E Birch Ct
- 6141 E Hoxie Rd
- 6028 Traverse Edge Way
- 2943 N Reynolds Rd
- 2943 N Reynolds Rd Unit Main House
- 6444 Cedar Run
- 17330 Honor Hwy
- 776 N Yacht Club Dr
- 7967 Sunset Dr
- 12300 S Lovell Ln
- 843 N South Long Lake Rd
- 3860 N Long Lake Rd
- 1024 W Front St
- 812 Randolph St Unit Lower
- 4227 Summerhill Rd
- 815 Sixth St
- 604 Sixth St
- 309 W Front St
- 1473 Greenbrier Dr
- 600 Bay Hill Dr
