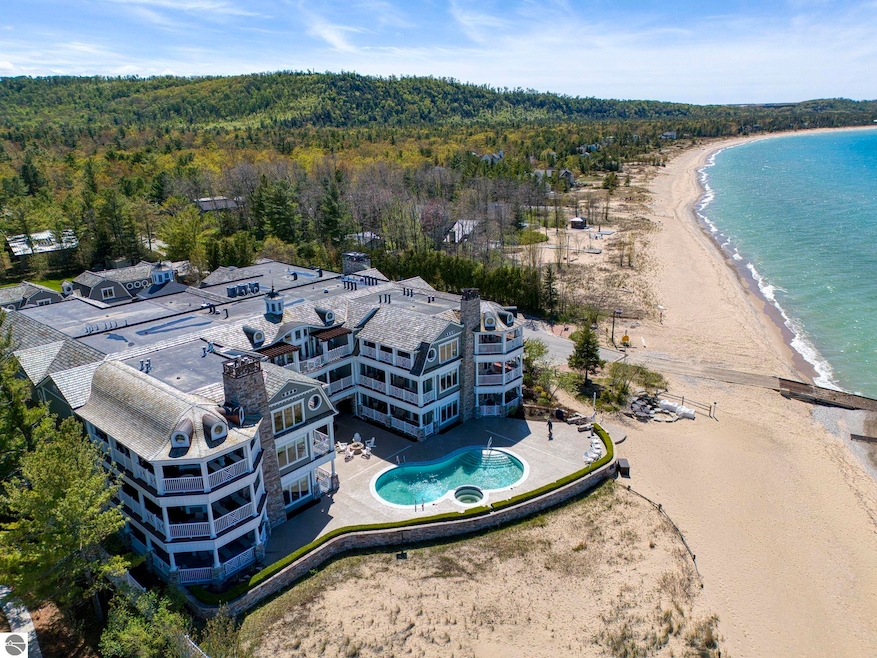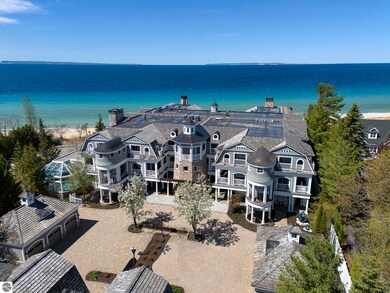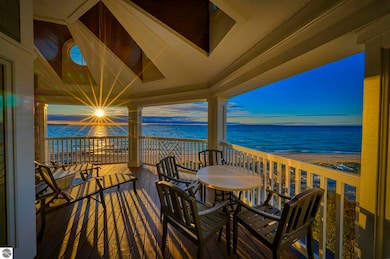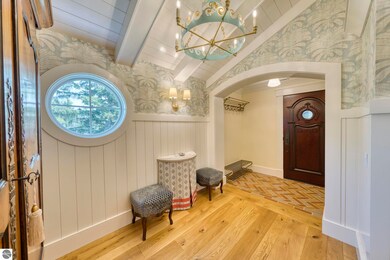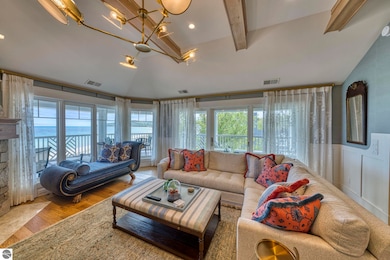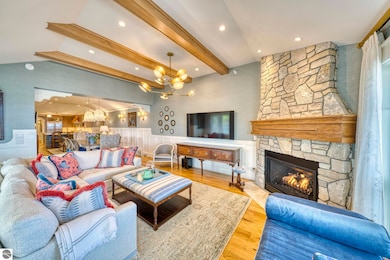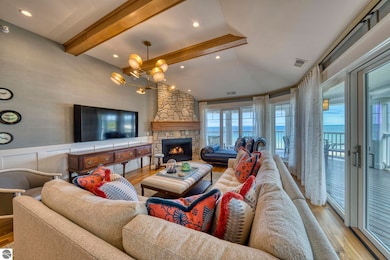
5707 S Lake St Unit 14 A-H Glen Arbor, MI 49636
Glen Arbor NeighborhoodEstimated payment $26,871/month
Highlights
- Private Waterfront
- Sandy Beach
- Bay View
- Deeded Waterfront Access Rights
- Indoor Pool
- 1-minute walk to Lake Street Beach
About This Home
Welcome to Le Bear, an exclusive Residence Club designed for the world’s most discerning waterfront owners—where elite design and five-star service converge in the heart of Glen Arbor, named “The Most Beautiful Place in America.” This rare offering is for full ownership of this residence, granting exclusive, unlimited use to this beautifully appointed 3-bedroom, 3-bath end-unit. Truly one of a kind, this custom, design-rich retreat is set within one of Lake Michigan’s most exclusive enclaves. Framed by panoramic views of the Manitou Islands, this residence is designed with a stunning wraparound deck perfect for tranquil mornings and worldclass sunsets. Inside, thoughtful details like wide-plank French Oak flooring, custom wallpaper, and nautical rope-inlaid trim set a tone of refined coastal elegance. From antique armoires to hand-selected furnishings, every element enhances the home’s bespoke character. The kitchen is masterwork of form and function, featuring a quartzite counters & island, SubZero refrigerator, Wolf range, custom cabinetry, complimented by a charming banquette. Entertain in the formal dining room or relax in the hearth room with its gas fireplace. Just beyond, is a spacious entertaining great room that features another fireplace, deck access, and sweeping views of the Manitou Islands and Sleeping Bear Bay. The primary suite is a retreat unto itself and includes a walk-in closet with stained-glass doors and a spa-inspired bath with Kohler jetted tub and radiant heated floors. A private guest wing offers a second bedroom with deck access, a full bath, and den configured as a bedroom. Additional features: wine fridge pantry, dedicated laundry room with sink, dual-zone HVAC, reverse osmosis, on-demand hot water, and surround sound. All furnishings included (select artwork/items excluded). Owners enjoy indoor/outdoor pools, billiard room, fitness center, sauna, housekeeping, maintenance service, and private Lake Michigan beach access.
Home Details
Home Type
- Single Family
Year Built
- Built in 2004
Lot Details
- Private Waterfront
- 242 Feet of Waterfront
- Sandy Beach
- Level Lot
- The community has rules related to zoning restrictions
HOA Fees
- $6,557 Monthly HOA Fees
Home Design
- Poured Concrete
- Fire Rated Drywall
- Frame Construction
- Asphalt Roof
- Wood Siding
- Stone Siding
Interior Spaces
- 2,500 Sq Ft Home
- 2-Story Property
- Vaulted Ceiling
- Ceiling Fan
- Gas Fireplace
- Drapes & Rods
- Blinds
- Entrance Foyer
- Great Room
- Bay Views
Kitchen
- Breakfast Area or Nook
- Oven or Range
- Recirculated Exhaust Fan
- Microwave
- Dishwasher
- Kitchen Island
- Solid Surface Countertops
- Disposal
Bedrooms and Bathrooms
- 3 Bedrooms
- Primary Bedroom on Main
- Walk-In Closet
- Jetted Tub in Primary Bathroom
Laundry
- Dryer
- Washer
Parking
- 1 Car Detached Garage
- Garage Door Opener
- Brick Driveway
Pool
- Indoor Pool
- In Ground Pool
Outdoor Features
- Deeded Waterfront Access Rights
- Lake Privileges
- Deck
- Covered Patio or Porch
Schools
- Glen Lake Elementary School
- Maple City-Glen Lake Jr/Sr High Middle School
- Maple City-Glen Lake Jr/Sr High School
Utilities
- Forced Air Zoned Heating and Cooling System
- Water Filtration System
- Shared Well
- Well
- Natural Gas Water Heater
- Shared Septic
- Cable TV Available
Additional Features
- Minimal Steps
- Property is near a Great Lake
Community Details
Overview
- Association fees include water, sewer, trash removal, snow removal, lawn care, heat, exterior maintenance, liability insurance, fire insurance
- Le Bear Resort Community
Amenities
- Common Area
- Clubhouse
- Elevator
Recreation
- Exercise Course
- Community Pool
Map
Home Values in the Area
Average Home Value in this Area
Property History
| Date | Event | Price | Change | Sq Ft Price |
|---|---|---|---|---|
| 05/22/2025 05/22/25 | For Sale | $3,150,000 | -- | $1,260 / Sq Ft |
Similar Home in Glen Arbor, MI
Source: Northern Great Lakes REALTORS® MLS
MLS Number: 1934123
- 5707 S Lake St Unit 5A
- 5707 S Lake St Unit 5B
- 5707 S Lake St Unit 13 F
- 5707 S Lake St Unit 13F
- 5707 (5G) S Lake St Unit 5G
- 5755 S Manitou Blvd
- 5225 S Faculty Row
- 4 Tall Timber
- 17B the Inn
- 16F the Inn
- 8489 S Glen Lake Rd
- 3665 W Cheney Rd
- 8771 S Shorebird Ln
- 7271 S Dunns Farm Rd
- 7822 W Welch Rd
- 6514 Beechtree Rd
- 7950 S Shorebird Ln
- 7548 S Dune Hwy
- 7620 S Dunns Farm Rd
- Parcel E W Big Sky Trail Unit E
- 11292 S Lacore Rd
- 4300 S Winged Foot Cir Unit C15
- 4434 Manhattan W Unit C
- 13227 S Bugai Rd
- 2050 N Haze Rd Unit Studio
- 6028 Traverse Edge Way
- 6444 Cedar Run
- 7878 Outer Dr S
- 12300 S Lovell Ln
- 3860 N Long Lake Rd
- 812 Randolph St Unit Lower
- 714 #310 Randolph St
- 309 W Front St
- 403 W Eleventh St
- 403 W Eleventh St Unit B
- 1473 Greenbrier Dr
- 232 E State St
- 3686 Matador W
- 516 Washington St Unit 2
- 544 E State St
