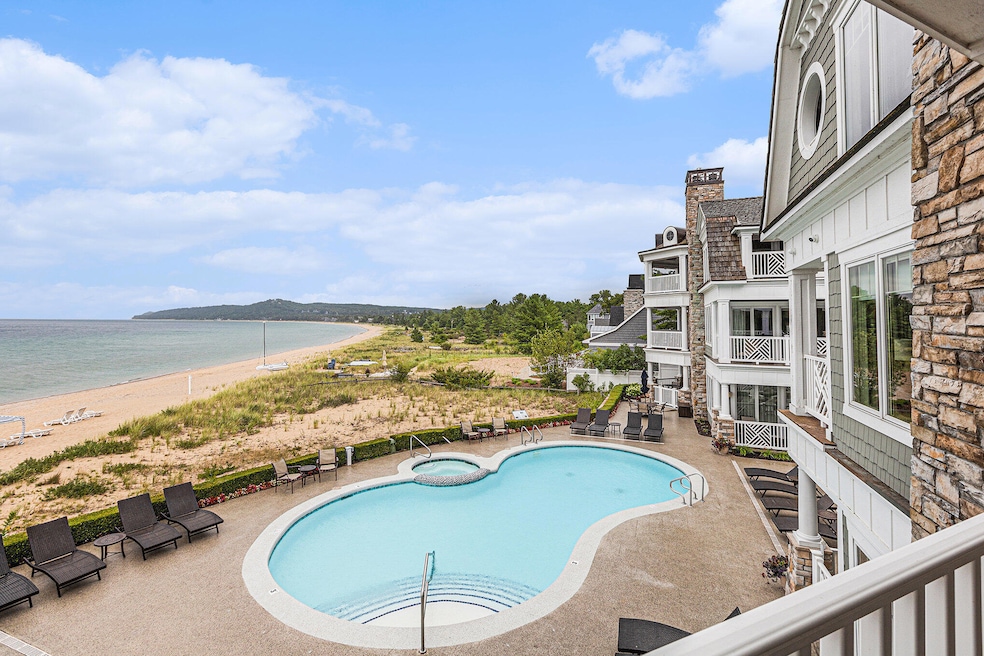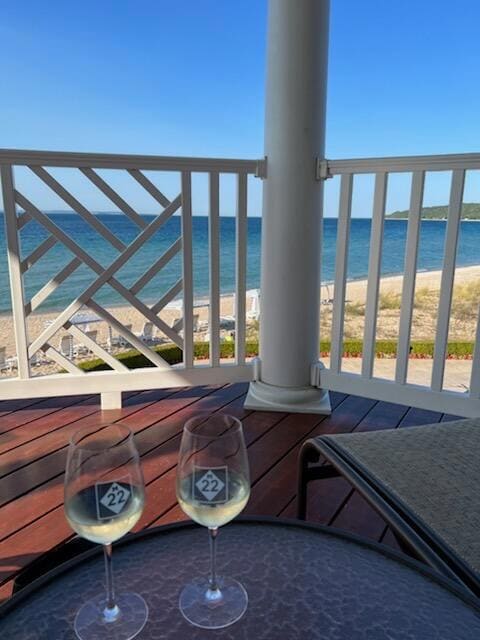5707 S Lake St Unit 5A Glen Arbor, MI 49636
Glen Arbor NeighborhoodEstimated payment $3,098/month
Highlights
- Private Waterfront
- Fitness Center
- Clubhouse
- Beach
- Indoor Pool
- 1-minute walk to Lake Street Beach
About This Home
Experience rare back-to-back availability in one of the most coveted units at LeBear Resort! This exclusive 2-bedroom, 2.5-bathroom retreat features a well-appointed den with a queen pull-out sofa, offering plenty of space for two full weekends with family and friends. Inside, you'll find a gourmet kitchen, two cozy gas fireplaces, and stunning views of Lake Michigan. Step outside to your private wraparound deck—complete with patio furniture and a grill—or head down to your own private beach frontage with kayaks and paddle boards at your disposal. Enjoy breathtaking western-facing sunsets overlooking Sleeping Bear Point and the Manitou Islands. The resort itself offers both indoor and outdoor pools, a shared clubhouse, billiards table, kitchen, and gym, along with private parking and a one-car garage. Onsite maintenance and optional daily or weekly cleaning services ensure a worry-free stay. Perfectly located, this beautiful residence is only a short walk into charming Glen Arbor, where you'll find boutique shops, restaurants, and family fun including the new miniature golf course. Nearby towns including Leland, Suttons Bay, Frankfort, Empire, and Traverse City are just a short drive away, along with world-class vineyards, golf courses, and the Crystal River,one of the area's most beloved kayaking spots.
This home includes 1/8th fractional ownership, giving you six weeks of use each year on a rotating calendarone full week at a time. A rare opportunity for a back-to-back week is also available for purchase, giving you two consecutive weeks to enjoy. Owners may also rent their weeks to help offset association fees and taxes. Check out this drone footage of LeBear resort
Don't miss the chance to own this luxurious Lake Michigan retreat, where every stay feels like a vacation of a lifetime.
Home Details
Home Type
- Single Family
Est. Annual Taxes
- $2,438
Year Built
- Built in 2004
Lot Details
- Private Waterfront
- 237 Feet of Waterfront
- Shrub
- Level Lot
- Sprinkler System
HOA Fees
- $813 Monthly HOA Fees
Parking
- 1 Car Detached Garage
Home Design
- Victorian Architecture
- Brick or Stone Mason
- Wood Siding
- Shingle Siding
- Stone
Interior Spaces
- 2,200 Sq Ft Home
- 1-Story Property
- Gas Log Fireplace
- Family Room
- Living Room with Fireplace
- Bonus Room
- Home Gym
- Water Views
- Basement Fills Entire Space Under The House
Kitchen
- Breakfast Area or Nook
- Range
- Microwave
- Dishwasher
- Kitchen Island
Bedrooms and Bathrooms
- 2 Main Level Bedrooms
- Whirlpool Bathtub
Laundry
- Laundry Room
- Laundry on main level
- Dryer
- Washer
Pool
- Indoor Pool
- In Ground Pool
- Above Ground Pool
Outdoor Features
- Water Access
- Property is near a lake
- Patio
- Porch
Utilities
- Forced Air Heating and Cooling System
- Heating System Uses Natural Gas
Community Details
Overview
- Association fees include trash, snow removal, sewer, lawn/yard care
Amenities
- Clubhouse
Recreation
- Beach
- Fitness Center
- Community Indoor Pool
Map
Home Values in the Area
Average Home Value in this Area
Tax History
| Year | Tax Paid | Tax Assessment Tax Assessment Total Assessment is a certain percentage of the fair market value that is determined by local assessors to be the total taxable value of land and additions on the property. | Land | Improvement |
|---|---|---|---|---|
| 2025 | $2,439 | $151,500 | $0 | $0 |
| 2024 | $2,067 | $108,500 | $0 | $0 |
| 2023 | $676 | $90,700 | $0 | $0 |
| 2022 | $2,258 | $68,100 | $0 | $0 |
| 2021 | $2,306 | $69,000 | $0 | $0 |
| 2020 | $2,358 | $68,600 | $0 | $0 |
| 2019 | $2,579 | $77,600 | $0 | $0 |
| 2018 | -- | $72,900 | $0 | $0 |
| 2017 | -- | $90,100 | $0 | $0 |
| 2016 | -- | $84,600 | $0 | $0 |
| 2015 | -- | $78,500 | $0 | $0 |
| 2014 | -- | $67,400 | $0 | $0 |
Property History
| Date | Event | Price | List to Sale | Price per Sq Ft |
|---|---|---|---|---|
| 08/16/2025 08/16/25 | For Sale | $395,000 | -- | $180 / Sq Ft |
Purchase History
| Date | Type | Sale Price | Title Company |
|---|---|---|---|
| Deed | $160,000 | -- | |
| Grant Deed | $165,000 | -- | |
| Deed | $125,000 | -- |
Source: MichRIC
MLS Number: 25041713
APN: 006-724-005-00
- 5707 S Lake St Unit 5B
- 5707 S Lake St Unit 14 A-H
- 5707 S Lake St Unit 13 F
- 5707 S Lake St Unit 13F
- 6025 Forest Haven Dr
- 5760 W Crystal View Rd
- D S Glen Lake Rd Unit D
- 5225 S Faculty Row
- 35 Brook Hill Cottages Unit 35
- 34 Hawks Nest
- 8 Chimney Ridge
- 29 Brook Hill Rd
- 10 Vantage Pointe
- 7271 S Dunns Farm Rd
- 7822 W Welch Rd
- 6514 Beechtree Rd
- 7548 S Dune Hwy
- 3410 W Trumbull Rd
- 8432 S Dunns Farm Rd
- 7221 S Wheeler Rd
- 2552 E Birch Ct
- 6141 E Hoxie Rd
- 6028 Traverse Edge Way
- 2943 N Reynolds Rd
- 2943 N Reynolds Rd Unit Main House
- 6444 Cedar Run
- 17330 Honor Hwy
- 776 N Yacht Club Dr
- 7967 Sunset Dr
- 12300 S Lovell Ln
- 843 N South Long Lake Rd
- 3860 N Long Lake Rd
- 1024 W Front St
- 812 Randolph St Unit Lower
- 4227 Summerhill Rd
- 815 Sixth St
- 604 Sixth St
- 309 W Front St
- 1473 Greenbrier Dr
- 600 Bay Hill Dr







