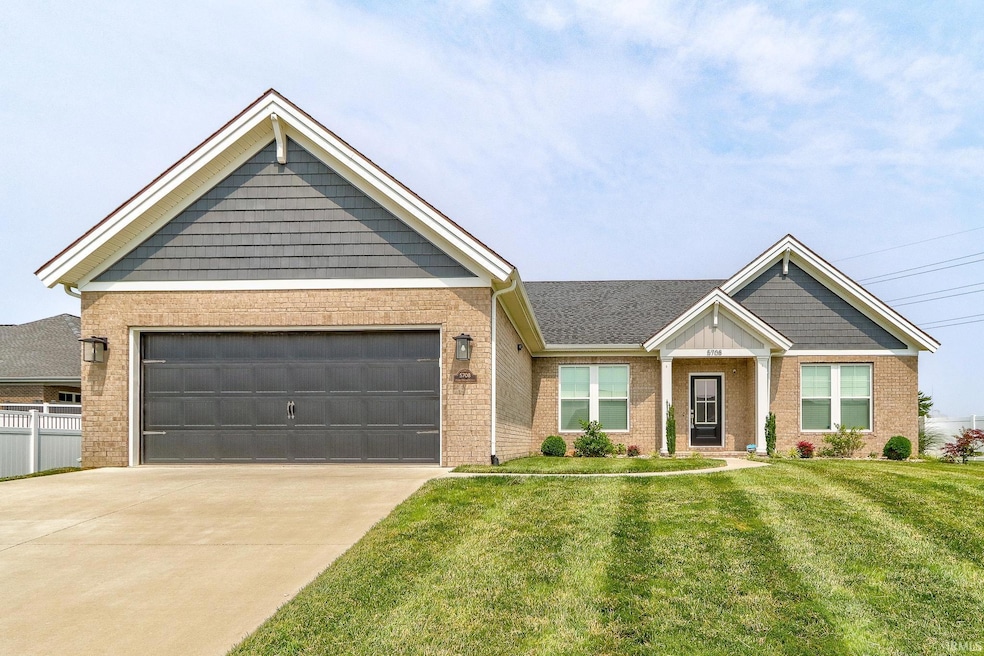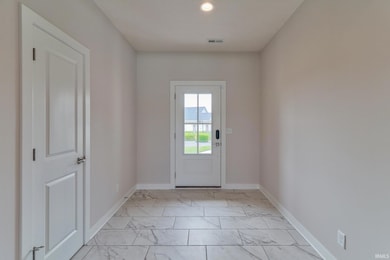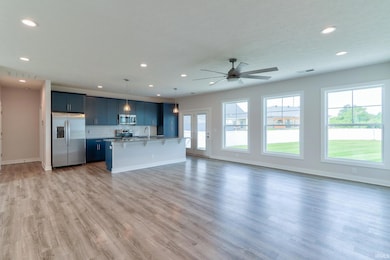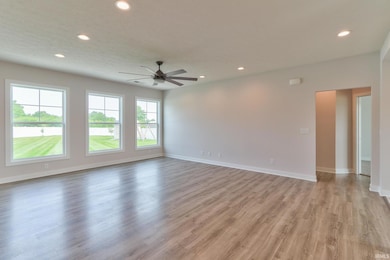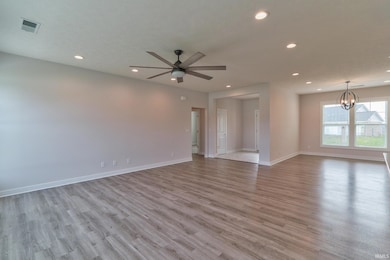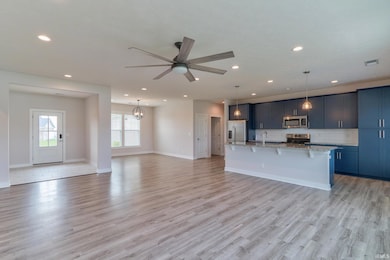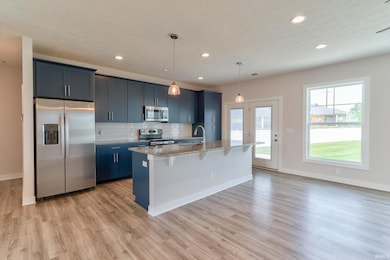
5708 Abbe Wood Dr Newburgh, IN 47630
Estimated payment $2,385/month
Highlights
- Primary Bedroom Suite
- Open Floorplan
- Backs to Open Ground
- John H. Castle Elementary School Rated A-
- Craftsman Architecture
- Stone Countertops
About This Home
Don't miss the opportunity to own this better-than-new, single level home in a fantastic Newburgh location with great community living! Situated on a large 0.4 acre lot, this stunning property backs directly up to Friedman Park - giving you access to the trails, park, and recreational spaces right through your backyard. Inside, you will love the abundance of natural light flowing through the large windows into the open concept living area. The layout is perfect for entertaining, featuring a spacious living area, a separate dining space, and a large kitchen. The oversized 9-foot granite island doubles as a cooking prep space and additional seating. The gorgeous blue cabinets offer a tasteful pop of color that blends beautifully with the neutral flooring, fixtures, and walls. The primary suite offers a tranquil retreat with a spacious bedroom, en-suite bathroom, and a large walk-in closet. Two additional bedrooms offer large windows, ample closet space, and versatility for guests or a home office. Outside, the huge backyard features an extended patio with new pergola and a privacy fence - all just steps away from the beauty and amenities of Friedman Park. Security system, Play Set, and Pergola are all included.
Home Details
Home Type
- Single Family
Est. Annual Taxes
- $2,630
Year Built
- Built in 2022
Lot Details
- 0.4 Acre Lot
- Backs to Open Ground
- Privacy Fence
- Vinyl Fence
- Landscaped
- Level Lot
HOA Fees
- $4 Monthly HOA Fees
Parking
- 2 Car Attached Garage
- Driveway
Home Design
- Craftsman Architecture
- Brick Exterior Construction
- Slab Foundation
- Shingle Roof
- Vinyl Construction Material
Interior Spaces
- 1,865 Sq Ft Home
- 1-Story Property
- Open Floorplan
- Ceiling height of 9 feet or more
- Ceiling Fan
- Entrance Foyer
- Formal Dining Room
- Home Security System
Kitchen
- Eat-In Kitchen
- Breakfast Bar
- Kitchen Island
- Stone Countertops
- Disposal
Flooring
- Carpet
- Ceramic Tile
- Vinyl
Bedrooms and Bathrooms
- 3 Bedrooms
- Primary Bedroom Suite
- Split Bedroom Floorplan
- Walk-In Closet
- 2 Full Bathrooms
- Double Vanity
- Bathtub with Shower
- Separate Shower
Laundry
- Laundry on main level
- Washer and Electric Dryer Hookup
Schools
- Castle Elementary School
- Castle North Middle School
- Castle High School
Additional Features
- Covered Patio or Porch
- Forced Air Heating and Cooling System
Community Details
- Berkshire Subdivision
Listing and Financial Details
- Assessor Parcel Number 87-13-18-310-024.000-002
Map
Home Values in the Area
Average Home Value in this Area
Tax History
| Year | Tax Paid | Tax Assessment Tax Assessment Total Assessment is a certain percentage of the fair market value that is determined by local assessors to be the total taxable value of land and additions on the property. | Land | Improvement |
|---|---|---|---|---|
| 2024 | $2,576 | $339,100 | $45,900 | $293,200 |
| 2023 | $2,443 | $324,100 | $41,300 | $282,800 |
Property History
| Date | Event | Price | Change | Sq Ft Price |
|---|---|---|---|---|
| 06/05/2025 06/05/25 | For Sale | $399,800 | +5.8% | $214 / Sq Ft |
| 10/27/2022 10/27/22 | Sold | $377,845 | 0.0% | $203 / Sq Ft |
| 06/23/2022 06/23/22 | Pending | -- | -- | -- |
| 06/23/2022 06/23/22 | For Sale | $377,845 | -- | $203 / Sq Ft |
Purchase History
| Date | Type | Sale Price | Title Company |
|---|---|---|---|
| Warranty Deed | -- | None Listed On Document | |
| Warranty Deed | -- | None Listed On Document | |
| Warranty Deed | $42,500 | None Listed On Document |
Mortgage History
| Date | Status | Loan Amount | Loan Type |
|---|---|---|---|
| Closed | $3,750,000 | Construction | |
| Previous Owner | $371,000 | New Conventional | |
| Previous Owner | $13,000,000 | Construction |
Similar Homes in Newburgh, IN
Source: Indiana Regional MLS
MLS Number: 202521351
APN: 87-13-18-310-024.000-002
- 5512 Abbe Wood Dr
- 3799 Katalla Dr
- 7845 Owens Dr
- 3788 Canterbury Ct
- 4288 Pine Dr
- 8200 Wyntree Villas Dr
- 4444 Indiana 261
- 3411 Pine Ridge Dr
- 3355 Eastbrooke Ct
- 8248 Wyatt Ct
- 3277 Woodview Dr
- 3607 Cora Ct
- 8445 Bell Crossing Dr
- 8459 Bell Crossing Dr
- 3583 Cora Ct
- 4366 Lenn Rd
- 3255 Blue Water Ct
- 8458 Bell Crossing Dr
- 8473 Bell Crossing Dr
- 7966 Lake Terrace Ct
- 8280 High Pointe Dr
- 3755 Carmona Dr
- 8177 Amhurst Dr
- 4333 Bell Rd
- 8722 Messiah Dr
- 8081 Alexandra Ln
- 7577 Nottingham Dr
- 8977 Arcadia Dr
- 3012 White Oak Trail
- 2333 Old Plank Rd
- 9899 Warrick Trail
- 423 Cypress St Unit A
- 3612 Arbor Pointe Dr
- 3621 Arbor Pointe Dr
- 400 French Island Trail
- 110 W Water St Unit 1 Bed
- 110 W Water St Unit Studio
- 603 W Water St
- 8416 Lincoln Ave
- 301 Eagle Crest Dr
