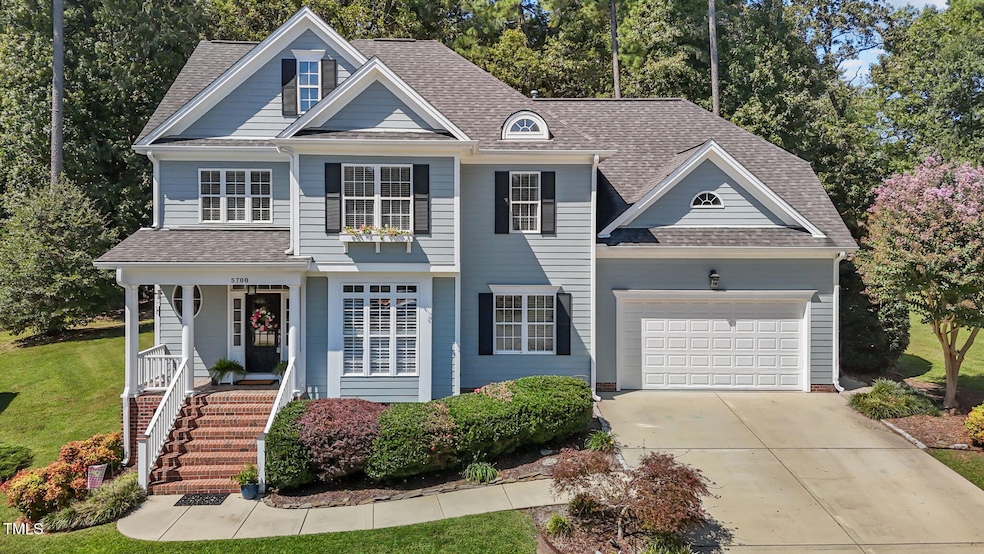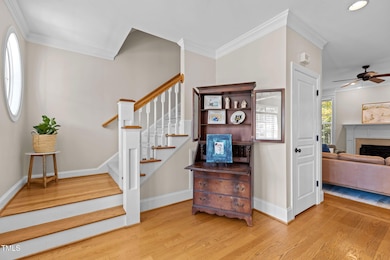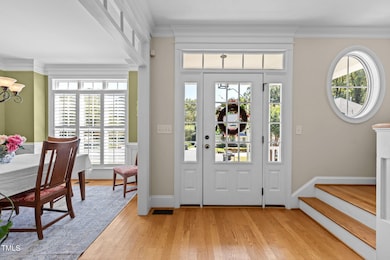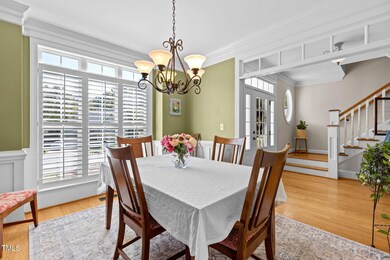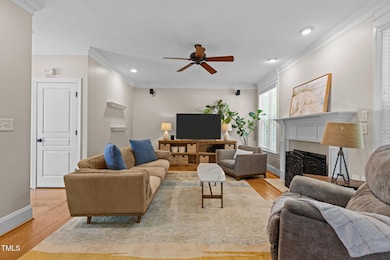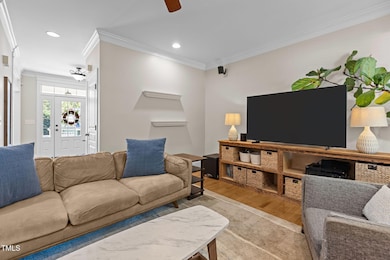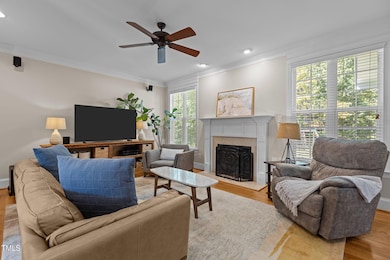5708 Butter Churn Way Fuquay Varina, NC 27526
Estimated payment $3,635/month
Highlights
- Transitional Architecture
- Whirlpool Bathtub
- Granite Countertops
- Wood Flooring
- Attic
- Screened Porch
About This Home
Welcome to Your Dream Home! Tucked away at the end of a quiet cul-de-sac, this stunning 5-bedroom, 3-bathroom residence offers the perfect balance of comfort, style, and functionality. Natural light pours through expansive windows, accentuating the home's open and airy layout. Host elegant dinners in the formal dining room or gather in the fully renovated kitchen with quartz countertops, stainless steel appliances, and generous cabinetry. A versatile first-floor bedroom is ideal for guests or a home office. Upstairs, you'll find spacious secondary bedrooms, two walk-in attic storage areas, and a sprawling third-floor flex space — perfect for a playroom, media room, or additional living area. Step outside to enjoy the large screened-in porch (added in 2020), overlooking a beautifully landscaped, private backyard — your own serene outdoor oasis. Located in a vibrant community with amenities including a park, pool, and playground, this home truly checks every box for modern living.
Home Details
Home Type
- Single Family
Est. Annual Taxes
- $3,270
Year Built
- Built in 2005
Lot Details
- 0.35 Acre Lot
HOA Fees
- $42 Monthly HOA Fees
Parking
- 2 Car Attached Garage
- Front Facing Garage
- Garage Door Opener
- Private Driveway
Home Design
- Transitional Architecture
- Architectural Shingle Roof
- Masonite
Interior Spaces
- 2,905 Sq Ft Home
- 1-Story Property
- Smooth Ceilings
- Ceiling Fan
- Insulated Windows
- Screened Porch
- Basement
- Crawl Space
- Attic Floors
- Fire and Smoke Detector
- Laundry on upper level
Kitchen
- Self-Cleaning Oven
- Electric Range
- Ice Maker
- Dishwasher
- Kitchen Island
- Granite Countertops
- Disposal
Flooring
- Wood
- Carpet
- Tile
Bedrooms and Bathrooms
- 5 Bedrooms
- Primary bedroom located on second floor
- Walk-In Closet
- 3 Full Bathrooms
- Whirlpool Bathtub
- Separate Shower in Primary Bathroom
- Bathtub with Shower
- Separate Shower
Outdoor Features
- Patio
- Outdoor Storage
- Rain Gutters
Schools
- Ballentine Elementary School
- Herbert Akins Road Middle School
- Willow Spring High School
Utilities
- Cooling System Mounted In Outer Wall Opening
- Forced Air Zoned Heating and Cooling System
- Floor Furnace
- Cable TV Available
Community Details
- Association fees include ground maintenance
- Elite Management Professionals, Inc. Association
- Crooked Creek Subdivision
Listing and Financial Details
- Assessor Parcel Number 0678432161
Map
Home Values in the Area
Average Home Value in this Area
Tax History
| Year | Tax Paid | Tax Assessment Tax Assessment Total Assessment is a certain percentage of the fair market value that is determined by local assessors to be the total taxable value of land and additions on the property. | Land | Improvement |
|---|---|---|---|---|
| 2025 | $3,367 | $523,303 | $120,000 | $403,303 |
| 2024 | $3,270 | $523,303 | $120,000 | $403,303 |
| 2023 | $2,778 | $353,665 | $55,000 | $298,665 |
| 2022 | $2,574 | $353,665 | $55,000 | $298,665 |
| 2021 | $2,505 | $353,665 | $55,000 | $298,665 |
| 2020 | $2,313 | $331,842 | $55,000 | $276,842 |
| 2019 | $2,401 | $291,478 | $60,000 | $231,478 |
| 2018 | $2,207 | $291,478 | $60,000 | $231,478 |
| 2017 | $2,092 | $291,478 | $60,000 | $231,478 |
| 2016 | $2,050 | $291,478 | $60,000 | $231,478 |
| 2015 | $2,275 | $324,717 | $68,000 | $256,717 |
| 2014 | $2,157 | $324,717 | $68,000 | $256,717 |
Property History
| Date | Event | Price | List to Sale | Price per Sq Ft |
|---|---|---|---|---|
| 10/13/2025 10/13/25 | Pending | -- | -- | -- |
| 09/10/2025 09/10/25 | For Sale | $630,000 | -- | $217 / Sq Ft |
Purchase History
| Date | Type | Sale Price | Title Company |
|---|---|---|---|
| Warranty Deed | $316,500 | -- |
Mortgage History
| Date | Status | Loan Amount | Loan Type |
|---|---|---|---|
| Open | $252,818 | New Conventional | |
| Closed | $47,403 | No Value Available |
Source: Doorify MLS
MLS Number: 10121037
APN: 0678.03-43-2161-000
- 5705 Tannibark Ln
- 2628 Forestbluff Dr
- 2624 Forestbluff Dr
- 2929 High Plains Dr
- 3828 Fairway View Dr Unit Lot 14
- 2936 Jakes View Point
- 2424 Deermist Way
- 2029 Moonraker Dr
- 2029 Prairie Ridge Ct
- 3320 Heathrowe Grove Ct
- 2021 Terri Creek Dr
- 3616 Bentwinds Bluffs Ln
- 5009 Shimberg Place
- 4737 Shady Greens Dr
- 6115 Johnson Pond Rd
- 5217 W Oaks Dr
- 2213 Terri Creek Dr
- 3501 Amelia Grace Dr Unit Lot 71
- 6312 Whitted Rd
- 6131 Johnson Pond Rd
