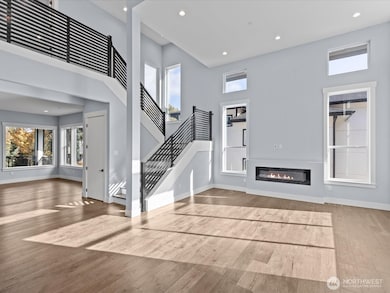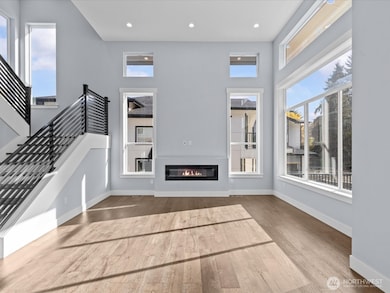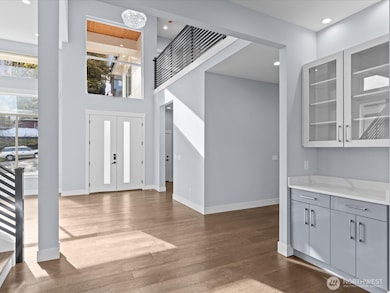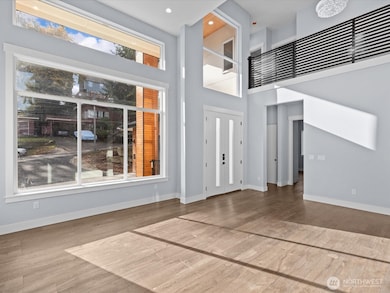5708 S 142nd St Tukwila, WA 98168
Estimated payment $8,553/month
Highlights
- Very Popular Property
- New Construction
- Fireplace in Primary Bedroom
- Second Kitchen
- Two Primary Bedrooms
- Deck
About This Home
Immerse yourself in a home of impeccable craftsmanship and sophisticated design,where every detail has been thoughtfully curated.Custom touches everywhere,warm hardwood floors and modern fixtures are evident throughout,showcasing a commitment to quality.The gourmet kitchen is a chef's dream featuring high end appliances,an over-sized island and designer countertops.A main-level junior primary suite offers convenience and accessibility,while the stunning upper level primary suite is true retreat with its expansive five-piece bath.This six bedroom,5.5 bath home is more than a residence;it is a testament to fine living,unparalledled elegance.Ultra convenient location with easy access to I-5,405,167,Seattle/Bellevue,airport and Southcenter.
Source: Northwest Multiple Listing Service (NWMLS)
MLS#: 2449595
Open House Schedule
-
Sunday, November 16, 20252:00 to 5:00 pm11/16/2025 2:00:00 PM +00:0011/16/2025 5:00:00 PM +00:00Add to Calendar
Home Details
Home Type
- Single Family
Est. Annual Taxes
- $14,093
Year Built
- Built in 2025 | New Construction
Lot Details
- 6,710 Sq Ft Lot
- South Facing Home
- Partially Fenced Property
- Level Lot
- Property is in very good condition
Parking
- 2 Car Attached Garage
Home Design
- Modern Architecture
- Poured Concrete
- Composition Roof
Interior Spaces
- 4,240 Sq Ft Home
- 2-Story Property
- Vaulted Ceiling
- 3 Fireplaces
- Electric Fireplace
- Dining Room
- Territorial Views
- Finished Basement
- Natural lighting in basement
- Storm Windows
Kitchen
- Second Kitchen
- Walk-In Pantry
- Double Oven
- Stove
- Dishwasher
- Disposal
Flooring
- Wood
- Carpet
- Ceramic Tile
Bedrooms and Bathrooms
- Fireplace in Primary Bedroom
- Double Master Bedroom
- Walk-In Closet
- Bathroom on Main Level
Outdoor Features
- Deck
- Patio
Schools
- Tukwila Elementary School
- Showalter Mid Middle School
- Foster Snr High School
Utilities
- Forced Air Heating and Cooling System
- High Tech Cabling
Community Details
- No Home Owners Association
- Riverton Subdivision
Listing and Financial Details
- Legal Lot and Block 2 / SP L09-063
- Assessor Parcel Number 3365900766
Map
Home Values in the Area
Average Home Value in this Area
Tax History
| Year | Tax Paid | Tax Assessment Tax Assessment Total Assessment is a certain percentage of the fair market value that is determined by local assessors to be the total taxable value of land and additions on the property. | Land | Improvement |
|---|---|---|---|---|
| 2024 | $14,874 | $1,275,000 | $240,000 | $1,035,000 |
| 2023 | $12,238 | $1,113,000 | $220,000 | $893,000 |
| 2022 | $2,663 | $1,143,000 | $232,000 | $911,000 |
| 2021 | $2,344 | $202,000 | $202,000 | $0 |
| 2020 | $2,162 | $178,000 | $178,000 | $0 |
| 2018 | $1,617 | $131,000 | $131,000 | $0 |
| 2017 | $1,427 | $118,000 | $118,000 | $0 |
| 2016 | $1,316 | $107,000 | $107,000 | $0 |
| 2015 | $1,230 | $102,000 | $102,000 | $0 |
| 2014 | -- | $92,000 | $92,000 | $0 |
| 2013 | -- | $83,000 | $83,000 | $0 |
Property History
| Date | Event | Price | List to Sale | Price per Sq Ft |
|---|---|---|---|---|
| 10/30/2025 10/30/25 | For Sale | $1,400,000 | -- | $330 / Sq Ft |
Purchase History
| Date | Type | Sale Price | Title Company |
|---|---|---|---|
| Warranty Deed | $132,500 | First American Title Ins Co | |
| Quit Claim Deed | -- | None Available | |
| Warranty Deed | $141,500 | Old Republic Title |
Mortgage History
| Date | Status | Loan Amount | Loan Type |
|---|---|---|---|
| Previous Owner | $121,500 | Seller Take Back |
Source: Northwest Multiple Listing Service (NWMLS)
MLS Number: 2449595
APN: 336590-0765
- 14247 55th Ave S
- 14463 58th Ave S
- 13946 51st Ave S
- 14737 56th Ave S
- 14725 57th Ave S
- 14734 59th Ave S
- 14253 Macadam Rd S
- 13610 Macadam Rd S
- 14265 Macadam Rd S
- 14003 Macadam Rd S
- 13827 Macadam Rd S
- 13718 Macadam Rd S
- 13301 56th Ave S
- 15141 Sunwood Blvd Unit EE11
- 14624 46th Ave S
- 15280 Macadam Rd S Unit E-101
- 15311 65th Ave S
- 14636 46th Ave S
- 0 Martin Luther King jr Way S Unit NWM2327174
- 13101 64th Ave S
- 14402 56th Ave S Unit B
- 13865 Interurban Ave S
- 14893 Interurban Ave S
- 5600 S 152nd St
- 15110 Macadam Rd S
- 5565 S 152nd St
- 13445 Mlk Way S
- 5860 Southcenter Blvd
- 15154 65th Ave S Unit 911
- 15344 62nd Ave S Unit A1
- 12825 60th Ln S
- 6801 S 133rd St
- 5700 S 129th St
- 4708 Southcenter Blvd
- 2101 SW Sunset Blvd
- 7033 S 133rd St
- 14200 Tukwila International Blvd
- 6605 S 127th Place
- 4025 Southcenter Blvd
- 12511 69th Ave







