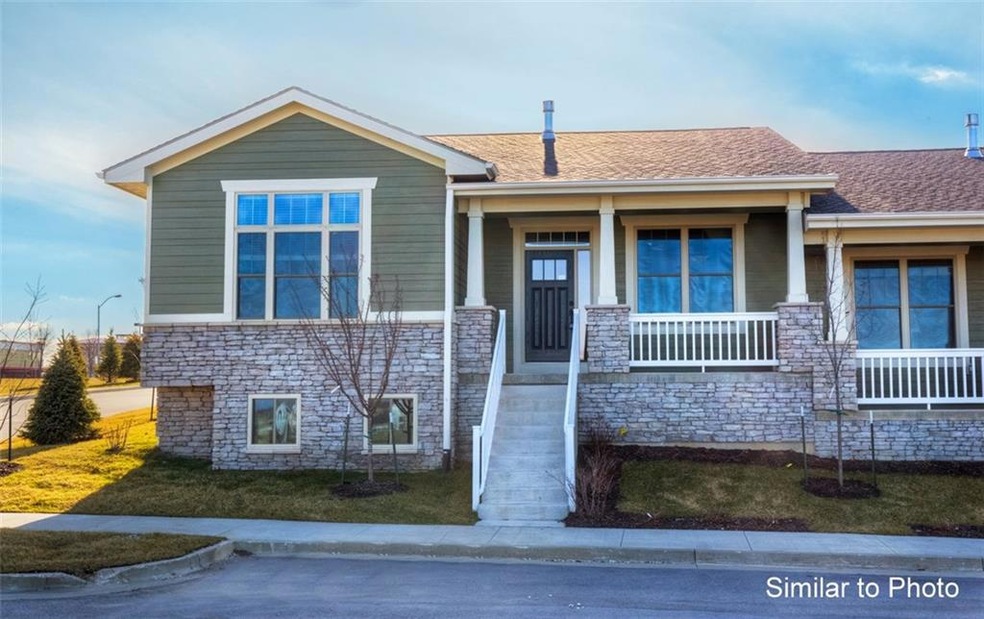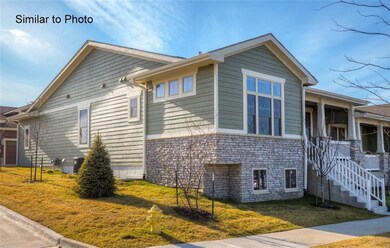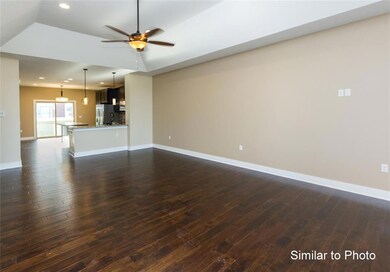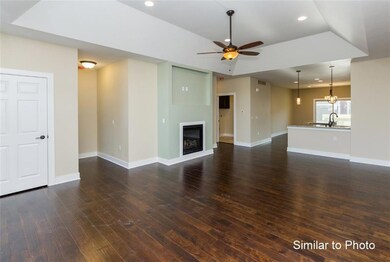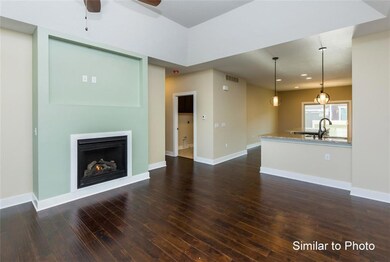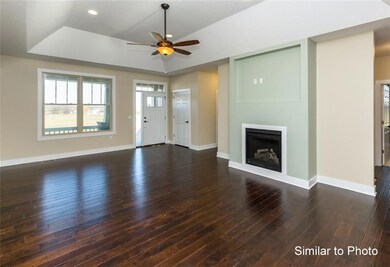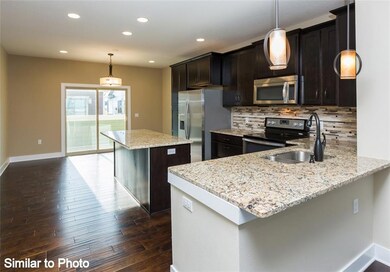
5708 Stagecoach Dr Unit 3 West Des Moines, IA 50266
Highlights
- Ranch Style House
- Wood Flooring
- Eat-In Kitchen
- Westridge Elementary School Rated A-
- Mud Room
- Wet Bar
About This Home
As of September 2019Welcome to Westbrooke! Between location, quality, and style this home has it all! You will see quality from the moment you step inside - from the Hardwoods to the back-lit tray ceilings to all the modern fixtures. Enjoy the luxurious feeling in this kitchen with dark cabinets, tile backsplash, granite tops, full SS appliances (Fridge included), and an island. Eat at the counter or at the table by the back patio. The master is sure to impress with pre-hung end table lights, a master bath with double vessel sinks, linen closet, walk-in closet, and a beautifully tiled shower with built in shelves and seat. Full windows throughout give amazing natural lighting. Downstairs, you also have an extra family room with a wet bar, a third and fourth bedroom with egress windows, and even more storage. Having a two car attached garage, front porch, and new construction puts this home above the rest. Located just blocks from I-35/80 in West Glen.
Townhouse Details
Home Type
- Townhome
Est. Annual Taxes
- $5,552
Year Built
- Built in 2016
HOA Fees
- $190 Monthly HOA Fees
Home Design
- Ranch Style House
- Asphalt Shingled Roof
- Stone Siding
- Cement Board or Planked
Interior Spaces
- 1,400 Sq Ft Home
- Wet Bar
- Mud Room
- Family Room Downstairs
- Dining Area
- Laundry on main level
- Finished Basement
Kitchen
- Eat-In Kitchen
- Stove
- Microwave
- Dishwasher
Flooring
- Wood
- Carpet
- Tile
Bedrooms and Bathrooms
Home Security
Parking
- 2 Car Attached Garage
- Driveway
Additional Features
- 2,962 Sq Ft Lot
- Forced Air Heating and Cooling System
Listing and Financial Details
- Assessor Parcel Number 32004882903000
Community Details
Overview
- Venture Association, Phone Number (501) 258-8632
Security
- Fire and Smoke Detector
Ownership History
Purchase Details
Home Financials for this Owner
Home Financials are based on the most recent Mortgage that was taken out on this home.Purchase Details
Home Financials for this Owner
Home Financials are based on the most recent Mortgage that was taken out on this home.Purchase Details
Home Financials for this Owner
Home Financials are based on the most recent Mortgage that was taken out on this home.Similar Homes in West Des Moines, IA
Home Values in the Area
Average Home Value in this Area
Purchase History
| Date | Type | Sale Price | Title Company |
|---|---|---|---|
| Interfamily Deed Transfer | -- | None Available | |
| Warranty Deed | $298,500 | None Available | |
| Warranty Deed | $292,000 | None Available |
Mortgage History
| Date | Status | Loan Amount | Loan Type |
|---|---|---|---|
| Open | $200,138 | New Conventional | |
| Closed | $208,500 | New Conventional | |
| Previous Owner | $283,240 | New Conventional |
Property History
| Date | Event | Price | Change | Sq Ft Price |
|---|---|---|---|---|
| 09/04/2019 09/04/19 | Sold | $298,500 | -0.2% | $213 / Sq Ft |
| 09/04/2019 09/04/19 | Pending | -- | -- | -- |
| 06/13/2019 06/13/19 | For Sale | $299,000 | +2.4% | $214 / Sq Ft |
| 04/10/2018 04/10/18 | Sold | $292,000 | -4.3% | $209 / Sq Ft |
| 03/11/2018 03/11/18 | Pending | -- | -- | -- |
| 06/26/2017 06/26/17 | For Sale | $305,000 | +6.3% | $218 / Sq Ft |
| 07/22/2016 07/22/16 | Sold | $286,900 | 0.0% | $205 / Sq Ft |
| 07/22/2016 07/22/16 | Pending | -- | -- | -- |
| 02/25/2016 02/25/16 | For Sale | $286,900 | -- | $205 / Sq Ft |
Tax History Compared to Growth
Tax History
| Year | Tax Paid | Tax Assessment Tax Assessment Total Assessment is a certain percentage of the fair market value that is determined by local assessors to be the total taxable value of land and additions on the property. | Land | Improvement |
|---|---|---|---|---|
| 2024 | $5,552 | $360,800 | $45,600 | $315,200 |
| 2023 | $5,450 | $360,800 | $45,600 | $315,200 |
| 2022 | $5,384 | $291,100 | $38,500 | $252,600 |
| 2021 | $5,710 | $291,100 | $38,500 | $252,600 |
| 2020 | $5,710 | $289,100 | $40,500 | $248,600 |
| 2019 | $5,742 | $289,100 | $40,500 | $248,600 |
| 2018 | $5,576 | $280,300 | $41,500 | $238,800 |
| 2017 | $4,080 | $280,300 | $41,500 | $238,800 |
| 2016 | $3,526 | $193,000 | $35,600 | $157,400 |
Agents Affiliated with this Home
-
Megan Hill Mitchum

Seller's Agent in 2019
Megan Hill Mitchum
Century 21 Signature
(515) 290-8269
65 in this area
352 Total Sales
-
Brenda Olson

Buyer's Agent in 2019
Brenda Olson
Realty ONE Group Impact
(515) 988-7658
5 in this area
88 Total Sales
-
Eena Gardner

Seller's Agent in 2018
Eena Gardner
RE/MAX
(515) 330-5710
19 in this area
138 Total Sales
-
Alex Wick

Seller's Agent in 2016
Alex Wick
RE/MAX
(515) 971-0189
20 in this area
119 Total Sales
Map
Source: Des Moines Area Association of REALTORS®
MLS Number: 512239
APN: 320-04127198703
- 523 S Bluestone Way
- 5477 S Prairie View Dr
- 595 S 60th St Unit 403
- 595 S 60th St Unit 305
- 595 S 60th St Unit 402
- 595 S 60th St Unit 303
- 595 S 60th St Unit 301
- 811 Burr Oaks Dr Unit 202
- 811 Burr Oaks Dr Unit 307
- 858 Burr Oaks Dr
- 33 S My Way
- 3 S My Way
- 3518 SW Indigo Ave
- 3630 SW Indigo Ave
- 3788 SW Indigo Ave
- 5583 Beechwood Terrace
- 106 58th Ct
- 1 S My Way
- 301 S 62nd St
- 4 My Way
