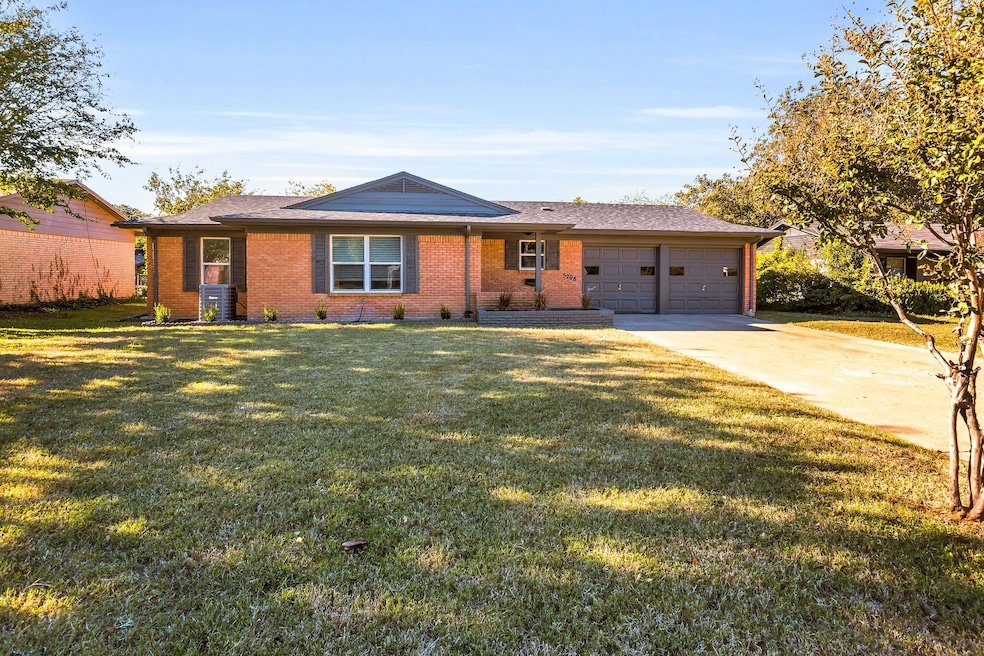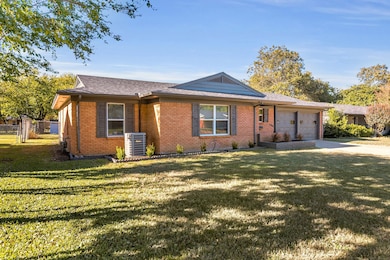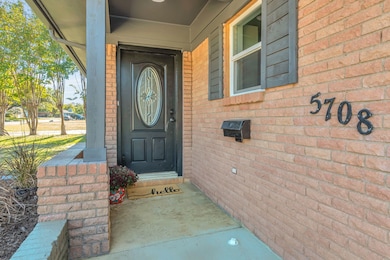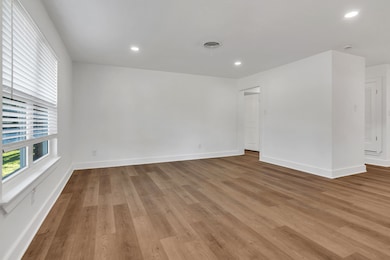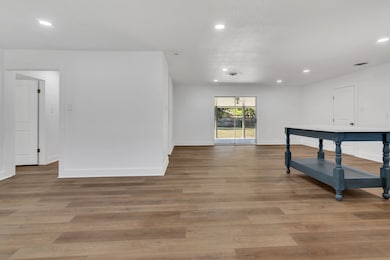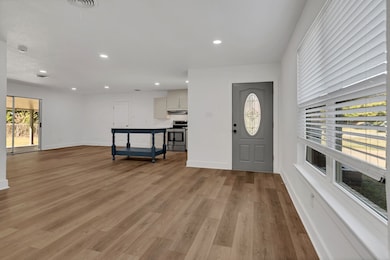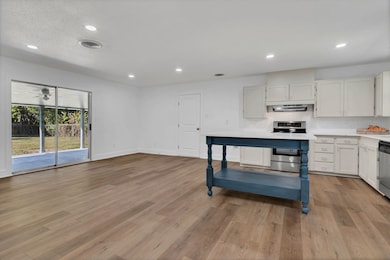5708 Wheaton Dr Fort Worth, TX 76133
Wedgwood NeighborhoodEstimated payment $1,890/month
Highlights
- Open Floorplan
- Granite Countertops
- Covered Patio or Porch
- Traditional Architecture
- Lawn
- Enclosed Parking
About This Home
Welcome to your dream home—a stunning, move-in-ready sanctuary designed for modern living. This beautifully renovated property is a masterpiece of style and comfort, where every detail has been thoughtfully curated to offer both luxury and convenience. Step inside to a world of elegance, beginning with the brand-new kitchen that will surely become the heart of your home. Boasting sleek quartz countertops, an expansive island perfect for casual dining or entertaining, and state-of-the-art stainless steel appliances, this kitchen is a chef's delight. The open and airy design is enhanced with new lighting fixtures throughout the home, casting a warm and inviting glow in every room. This home features all-new windows, allowing natural light to flood in while providing energy efficiency and modern aesthetics. The updated bathrooms complete with contemporary fixtures and finishes that make everyday routines a pleasure. Further enhancing the home's modern vibe are new doors installed throughout, adding to its seamless and polished look. Extend your living space outdoors with the impressive large covered porch, an ideal spot for relaxation or gatherings, regardless of the weather. The expansive backyard is fully fenced to ensure privacy and security, offering plenty of room for gardening, play, or simply enjoying the outdoors. Practical updates include a new roof, ensuring peace of mind and longevity, as well as newly replaced sewer lines from the home to the street, relieving any potential maintenance concerns. Additionally, a newer AC system ensures a comfortable climate in every season. Conveniently located in a friendly neighborhood, this home combines tranquility with accessibility, offering proximity to local amenities and entertainment options. Don’t miss your chance to own a property where every element is designed with care, making it the perfect backdrop for your life's next chapter.
Listing Agent
Hartford Realty Group Brokerage Phone: 817-605-3344 License #0754677 Listed on: 11/07/2025
Home Details
Home Type
- Single Family
Est. Annual Taxes
- $3,067
Year Built
- Built in 1958
Lot Details
- 0.26 Acre Lot
- Chain Link Fence
- Interior Lot
- Few Trees
- Lawn
- Back Yard
Parking
- 2 Car Attached Garage
- Enclosed Parking
- Front Facing Garage
- Multiple Garage Doors
- Driveway
Home Design
- Traditional Architecture
- Brick Exterior Construction
- Slab Foundation
- Composition Roof
Interior Spaces
- 1,339 Sq Ft Home
- 1-Story Property
- Open Floorplan
- Ceiling Fan
- Decorative Lighting
- Luxury Vinyl Plank Tile Flooring
Kitchen
- Eat-In Kitchen
- Electric Range
- Dishwasher
- Kitchen Island
- Granite Countertops
Bedrooms and Bathrooms
- 3 Bedrooms
- Walk-In Closet
- 2 Full Bathrooms
Laundry
- Laundry in Hall
- Washer and Dryer Hookup
Outdoor Features
- Covered Patio or Porch
- Rain Gutters
Schools
- Bruceshulk Elementary School
- Southwest High School
Utilities
- Central Heating and Cooling System
- Heating System Uses Natural Gas
- High Speed Internet
- Cable TV Available
Community Details
- Wedgwood Add Subdivision
Listing and Financial Details
- Legal Lot and Block 7 / 2
- Assessor Parcel Number 03325792
Map
Home Values in the Area
Average Home Value in this Area
Tax History
| Year | Tax Paid | Tax Assessment Tax Assessment Total Assessment is a certain percentage of the fair market value that is determined by local assessors to be the total taxable value of land and additions on the property. | Land | Improvement |
|---|---|---|---|---|
| 2025 | $490 | $136,694 | $40,000 | $96,694 |
| 2024 | $490 | $136,694 | $40,000 | $96,694 |
| 2023 | $3,069 | $141,657 | $40,000 | $101,657 |
| 2022 | $3,205 | $123,280 | $40,000 | $83,280 |
| 2021 | $3,201 | $116,676 | $40,000 | $76,676 |
| 2020 | $2,997 | $113,546 | $40,000 | $73,546 |
| 2019 | $2,831 | $123,332 | $40,000 | $83,332 |
| 2018 | $1,052 | $93,569 | $30,000 | $63,569 |
| 2017 | $2,410 | $102,314 | $30,000 | $72,314 |
| 2016 | $2,191 | $87,489 | $28,000 | $59,489 |
| 2015 | $872 | $70,300 | $15,000 | $55,300 |
| 2014 | $872 | $70,300 | $15,000 | $55,300 |
Property History
| Date | Event | Price | List to Sale | Price per Sq Ft |
|---|---|---|---|---|
| 11/07/2025 11/07/25 | For Sale | $310,000 | -- | $232 / Sq Ft |
Purchase History
| Date | Type | Sale Price | Title Company |
|---|---|---|---|
| Warranty Deed | -- | None Listed On Document | |
| Deed | -- | None Listed On Document |
Source: North Texas Real Estate Information Systems (NTREIS)
MLS Number: 21103906
APN: 03325792
- 5801 Walraven Cir
- 5608 Winifred Dr
- 5537 Wheaton Dr
- 5905 Walraven Cir
- 5905 Wheaton Dr
- 5812 Waltham Ave
- 5608 Wales Ave
- 5920 Walraven Cir
- 5709 Wales Ave
- 5417 Westhaven Dr
- 4629 Fawn Dr
- 5905 Winifred Dr
- 5829 Westhaven Dr
- 4323 Segura Ct S
- 4732 Darla Dr
- 5720 Whitman Ave
- 5629 Whitman Ave
- 5816 Whitman Ave
- 5845 Westhaven Dr Unit B
- 4637 Ivanhoe Dr
- 5504 Winifred Dr
- 4629 Fawn Dr
- 5408 Waltham Ave
- 4307 Segura Ct S Unit 4309
- 4728 Everest Dr
- 4304 Segura Ct N
- 4713 South Dr W
- 4305 Gorman Dr
- 5314 South Dr
- 4720 South Dr W
- 4309 Gorman Dr Unit A
- 5308 South Dr
- 4308 Gorman Dr
- 5617 Ridgerock Rd
- 5883 Westhaven Dr
- 6116 Wheaton Dr
- 5700 Ridgerock Rd
- 5720 Wharton Dr
- 5908 Wedgmont Cir N
- 6145 Walla Ave
