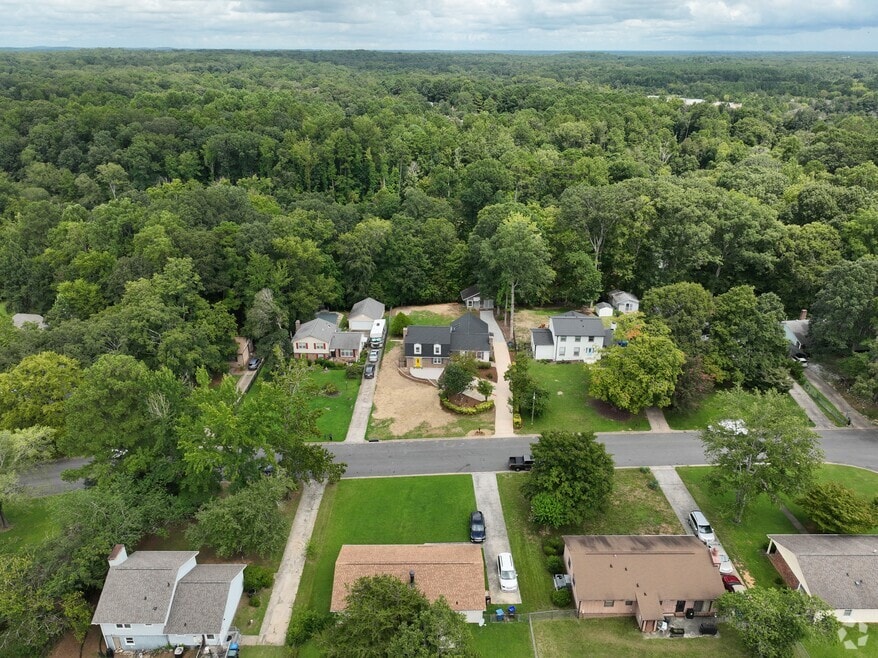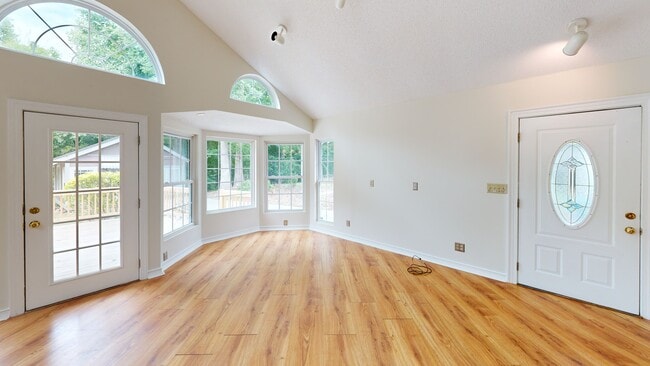
5708 Whippoorwill St Durham, NC 27704
Weaver NeighborhoodEstimated payment $2,782/month
Highlights
- River View
- Deck
- Wood Flooring
- Open Floorplan
- Traditional Architecture
- 2 Fireplaces
About This Home
Discover your private retreat with an in-law suite or rental space. The lot backs to the scenic Eno River—perfect for nature lovers and a resort feel. From your own backyard, launch a kayak into the river or simply relax nearly 40 feet above the water as great blue herons glide by at eye level. Across the river lies River Forest Park, city-owned land that ensures your wilderness view remains protected from development. Rest assured, this property is not in a floodplain and has remained dry through even the heaviest storms, including Hurricane Fran.
Inside, this thoughtfully designed home offers a versatile floor plan with hardwood floors throughout most of the main level. The kitchen, family room, and dining area flow together seamlessly, creating a welcoming space for both intimate gatherings and lively parties, while a separate den provides a quiet retreat. Heated floors in the kitchen and family room keep you cozy in the winter, and two wood-burning fireplaces invite evenings by the fire. The hand-hammered copper entertainment sink is sure to impress guests. The walk-out lower level is ideal as an in-law suite or rental opportunity, featuring its own entrance, a kitchenette, a spacious living room with a fireplace, a bedroom, and a full bath. All this, just minutes from all Durham has to offer. Shopping, dining, and major roadways—offering a rare blend of natural beauty, comfort, and convenience.
Home Details
Home Type
- Single Family
Est. Annual Taxes
- $3,403
Year Built
- Built in 1973
Lot Details
- 0.4 Acre Lot
- River Front
- Private Entrance
- Private Yard
- Grass Covered Lot
- Back and Front Yard
- Property is zoned R-10
Home Design
- Traditional Architecture
- Brick Exterior Construction
- Concrete Foundation
- Slab Foundation
- Shingle Roof
- Vinyl Siding
- Lead Paint Disclosure
Interior Spaces
- 2,668 Sq Ft Home
- 1-Story Property
- Open Floorplan
- Ceiling Fan
- 2 Fireplaces
- Awning
- Entrance Foyer
- Family Room
- Living Room
- Breakfast Room
- Dining Room
- Utility Room
- River Views
- Scuttle Attic Hole
- Fire and Smoke Detector
Kitchen
- Gas Range
- Dishwasher
- Kitchen Island
Flooring
- Wood
- Carpet
- Tile
- Vinyl
Bedrooms and Bathrooms
- 4 Bedrooms
- Primary bedroom located on second floor
- Dual Closets
- Walk-In Closet
- In-Law or Guest Suite
- 3 Full Bathrooms
- Bathtub with Shower
- Shower Only in Primary Bathroom
- Separate Shower
Laundry
- Laundry Room
- Washer and Dryer
Basement
- Block Basement Construction
- Crawl Space
Parking
- Parking Pad
- Private Driveway
- 2 Open Parking Spaces
Outdoor Features
- Deck
- Patio
- Rain Gutters
Schools
- Eno Valley Elementary School
- Carrington Middle School
- Northern High School
Horse Facilities and Amenities
- Grass Field
Utilities
- Forced Air Heating and Cooling System
- Heating System Uses Natural Gas
- Natural Gas Connected
- Cable TV Available
Community Details
- No Home Owners Association
- Old Farm Subdivision
Listing and Financial Details
- Assessor Parcel Number 178864
3D Interior and Exterior Tours
Floorplans
Map
Home Values in the Area
Average Home Value in this Area
Tax History
| Year | Tax Paid | Tax Assessment Tax Assessment Total Assessment is a certain percentage of the fair market value that is determined by local assessors to be the total taxable value of land and additions on the property. | Land | Improvement |
|---|---|---|---|---|
| 2025 | $4,605 | $464,583 | $87,500 | $377,083 |
| 2024 | $3,403 | $243,951 | $34,925 | $209,026 |
| 2023 | $3,196 | $243,951 | $34,925 | $209,026 |
| 2022 | $3,122 | $243,951 | $34,925 | $209,026 |
| 2021 | $3,108 | $243,951 | $34,925 | $209,026 |
| 2020 | $3,035 | $243,951 | $34,925 | $209,026 |
| 2019 | $3,035 | $243,951 | $34,925 | $209,026 |
| 2018 | $2,120 | $156,254 | $20,970 | $135,284 |
| 2017 | $2,104 | $156,254 | $20,970 | $135,284 |
| 2016 | $2,033 | $156,254 | $20,970 | $135,284 |
| 2015 | $2,350 | $169,749 | $25,851 | $143,898 |
| 2014 | $2,350 | $169,749 | $25,851 | $143,898 |
Property History
| Date | Event | Price | List to Sale | Price per Sq Ft | Prior Sale |
|---|---|---|---|---|---|
| 10/18/2025 10/18/25 | Pending | -- | -- | -- | |
| 09/29/2025 09/29/25 | For Sale | $474,000 | 0.0% | $178 / Sq Ft | |
| 09/01/2025 09/01/25 | Pending | -- | -- | -- | |
| 08/13/2025 08/13/25 | For Sale | $474,000 | +12.9% | $178 / Sq Ft | |
| 12/14/2023 12/14/23 | Off Market | $420,000 | -- | -- | |
| 09/20/2022 09/20/22 | Sold | $420,000 | -8.5% | $152 / Sq Ft | View Prior Sale |
| 08/06/2022 08/06/22 | Pending | -- | -- | -- | |
| 07/28/2022 07/28/22 | For Sale | $459,000 | -- | $166 / Sq Ft |
Purchase History
| Date | Type | Sale Price | Title Company |
|---|---|---|---|
| Warranty Deed | $420,000 | -- | |
| Warranty Deed | $420,000 | None Listed On Document | |
| Warranty Deed | -- | -- |
Mortgage History
| Date | Status | Loan Amount | Loan Type |
|---|---|---|---|
| Open | $399,000 | New Conventional | |
| Closed | $399,000 | New Conventional |
About the Listing Agent
Mary-Kathryn's Other Listings
Source: Doorify MLS
MLS Number: 10115452
APN: 178864
- 5412 Peppercorn St
- 1 Warbler Ln
- 115 Windermere Dr Unit 204
- 5201 Shady Bluff St
- 309 Rippling Stream Rd
- 4108 Lazyriver Ln
- 4717 Buttonbush Dr
- 4803 Lazyriver Dr
- 4815 Lazyriver Dr
- 19 Pedestal Rock Ln
- 115 Omega Rd
- 314 Weeping Willow Dr
- 5100 Stardust Dr
- 3108 Vitner Dr
- 3104 Vitner Dr
- 3114 Vitner Dr
- 3102 Vitner Dr
- 3110 Vitner Dr
- 3112 Vitner Dr
- 631 Infinity Rd





