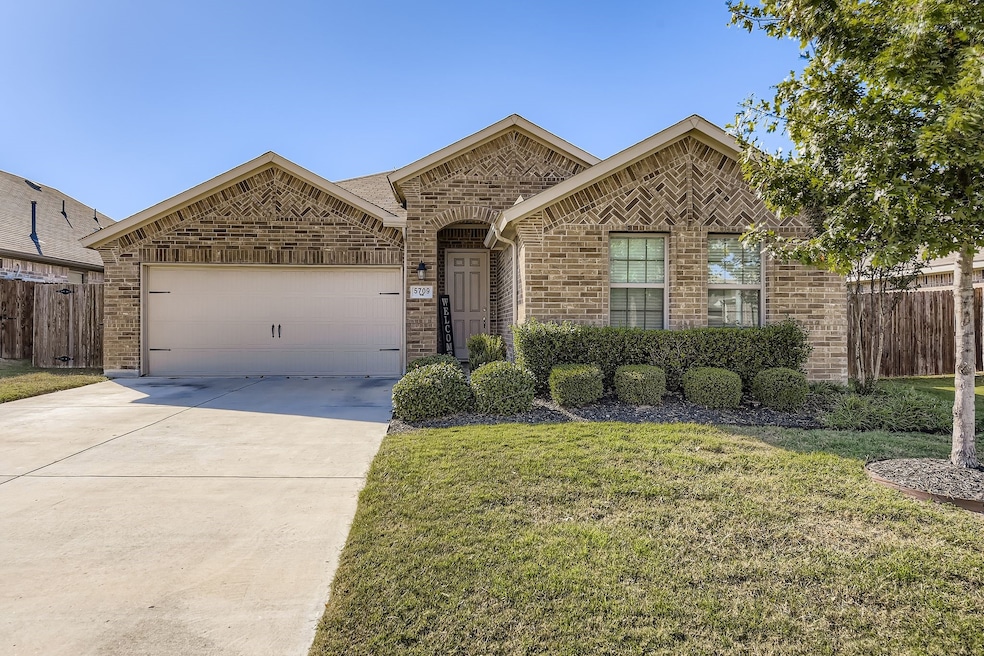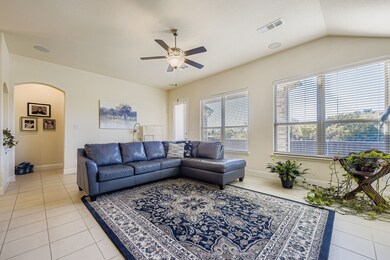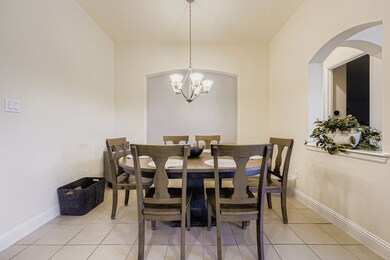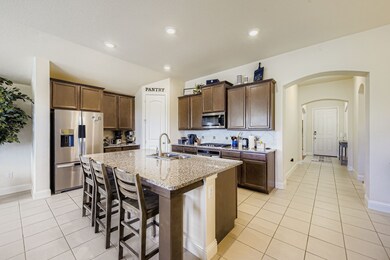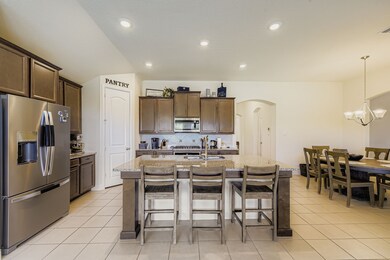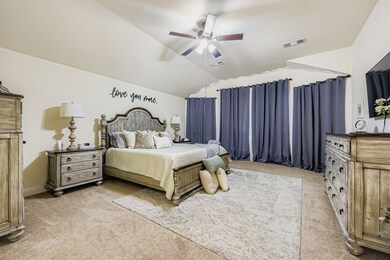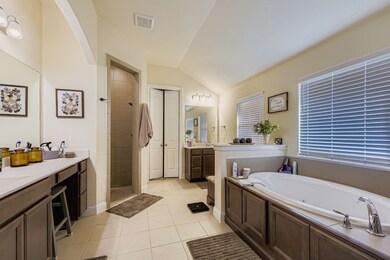
5709 Broad Bay Ln Fort Worth, TX 76179
Marine Creek NeighborhoodHighlights
- 2 Car Attached Garage
- Chisholm Trail High School Rated A-
- 1-Story Property
About This Home
Welcome to a stunning, move-in-ready lifestyle at 5709 Broad Bay Ln! Built in 2020, this immaculate single-story, ranch-style residence offers 2,211 square feet of modern, open-concept living. Featuring 3 spacious bedrooms and 2 full baths, this home is perfectly designed for effortless entertaining and comfortable daily life.
Listing Agent
NB Elite Realty Brokerage Phone: 817-935-0131 License #0641135 Listed on: 11/12/2025

Home Details
Home Type
- Single Family
Est. Annual Taxes
- $7,286
Year Built
- Built in 2020
Parking
- 2 Car Attached Garage
Interior Spaces
- 2,211 Sq Ft Home
- 1-Story Property
Kitchen
- Gas Range
- Microwave
- Dishwasher
Bedrooms and Bathrooms
- 3 Bedrooms
- 2 Full Bathrooms
Schools
- Dozier Elementary School
- Chisholm Trail High School
Additional Features
- 5,706 Sq Ft Lot
- Cable TV Available
Listing and Financial Details
- Residential Lease
- Property Available on 12/1/25
- Tenant pays for all utilities, cable TV, electricity, gas, insurance, security
- Legal Lot and Block 47 / HH
- Assessor Parcel Number 42323884
Community Details
Overview
- Marine Creek Ranch Add Subdivision
Pet Policy
- Limit on the number of pets
- Pet Size Limit
Map
About the Listing Agent

I really don't know how to start this and never feel they come out how I want! I never knew what I wanted to be as a kid besides a race car driver or car collector or maybe a hunter! So many thing that I enjoyed but didn't know how to start making a career of it as I became an adult. I had a conversation with a stranger turned friend years later that I met in a hotel conference room that I over heard them talking about real estate investing. It peaked my interest almost immediately to the point
Jeffrey's Other Listings
Source: North Texas Real Estate Information Systems (NTREIS)
MLS Number: 21110930
APN: 42323884
- 5644 Salt Springs Dr
- 5608 Broad Bay Ln
- 6001 Red Drum Dr
- 5729 Diamond Valley Dr
- 6261 El Capitan St
- 5721 Diamond Valley Dr
- 5505 Mountain Island Dr
- 6200 Cobbetts Pond Ln
- 6161 Tilapia Dr
- 6354 Twilight Cir
- 6153 Gibbons Creek St
- 6329 Woodcreek Trail
- 6132 Shad Dr
- 5448 Tuxbury Pond Dr
- 6145 Shad Dr
- 6400 Twilight Cir
- 5429 Tuxbury Pond Dr
- 6141 Perch Dr
- 6158 Stillhouse Ln
- 6424 Fern Meadow Dr
- 5725 Broad Bay Ln
- 5644 Salt Springs Dr
- 6317 Woodcreek Trail
- 6366 Twilight Cir
- 6121 Paddlefish Dr
- 6301 Glen Knoll Dr
- 6132 Shad Dr
- 6329 Glen Knoll Dr
- 6412 Woodcreek Trail
- 6117 Pathfinder Trail
- 6100 Perch Dr
- 6432 Twilight Cir
- 5704 Stone Meadow Ln
- 6324 Maritime St
- 9824 Trusler Rd
- 5816 Stone Meadow Ln
- 5413 Stone Meadow Ln
- 6036 Warden Lk Trail
- 5400 Northfield Dr
- 6519 Bowman Roberts Rd
