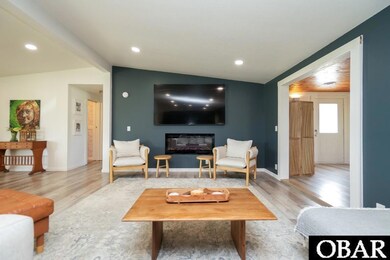5709 Caratoke Hwy Unit Lot 2 Poplar Branch, NC 27965
Southern Currituck NeighborhoodEstimated payment $2,196/month
Highlights
- 1.27 Acre Lot
- Workshop
- Ceramic Tile Flooring
- Ranch Style House
- Fireplace
- Forced Air Heating and Cooling System
About This Home
Step inside this beautifully updated home and experience the perfect blend of modern luxury and effortless comfort. every detail has been thoughtfully enhanced to create a space that is both inviting and functional. Expansive renovated spaces include the following upgrades:
New Roof 2020,
New HVAC & Air Handler 2020,
Water Heater Replaced in 2020,
Electric Fireplace 2020,
New Kitchen Cabinetry, Sinks & Plumbing Fixtures,
New Bathroom Cabinets, Showers and Toilets 2020,
Upgraded Electrical 2020,
Crawlspace Encapsulated & Dehumidifier Added 2020, (includes Yearly Maintenance Plan),
Several Windows Replaced throughout the home,
Water System Added in 2024,
New Flooring 2020,
New Well Pump 2021,
New Garage Door 2023 including Door Opener with Remote,
Front Porch Rescreened in 2024, Large Attached Workshop / Office, General Business Zoning that allows both General Business and Residential Uses.
Spacious Outbuildings with Possibilities Galore.
170 Feet on Highway #158 / Circular Driveway for Easy Access.
Schedule your appointment today. Don't miss the opportunity to own this meticulously maintained property that seamlessly combines style, comfort and versatility.
Listing Agent
Sun Realty - Kitty Hawk / Currituck Brokerage Phone: 252-261-3892 License #192289 Listed on: 08/15/2025
Home Details
Home Type
- Single Family
Est. Annual Taxes
- $1,804
Year Built
- Built in 1988
Lot Details
- 1.27 Acre Lot
- Level Lot
- Property is zoned GB
Parking
- Paved Parking
Home Design
- Ranch Style House
- Masonry Perimeter Foundation
- Vinyl Siding
- Modular or Manufactured Materials
Interior Spaces
- 2,600 Sq Ft Home
- Fireplace
- Workshop
Kitchen
- Oven or Range
- Microwave
- Ice Maker
- Dishwasher
Flooring
- Carpet
- Ceramic Tile
Bedrooms and Bathrooms
- 3 Bedrooms
- 2 Full Bathrooms
Laundry
- Dryer
- Washer
Utilities
- Forced Air Heating and Cooling System
- Heat Pump System
- Well
- Septic Tank
Community Details
- Umphlett Acres Subdivision
Listing and Financial Details
- Tax Block 2
Map
Home Values in the Area
Average Home Value in this Area
Property History
| Date | Event | Price | List to Sale | Price per Sq Ft |
|---|---|---|---|---|
| 11/25/2025 11/25/25 | Pending | -- | -- | -- |
| 11/09/2025 11/09/25 | Price Changed | $389,000 | -2.5% | $150 / Sq Ft |
| 09/30/2025 09/30/25 | Price Changed | $399,000 | -8.3% | $153 / Sq Ft |
| 09/17/2025 09/17/25 | Price Changed | $435,000 | -2.2% | $167 / Sq Ft |
| 08/15/2025 08/15/25 | For Sale | $445,000 | -- | $171 / Sq Ft |
Source: Outer Banks Association of REALTORS®
MLS Number: 130222
- 5720 Caratoke Hwy
- 0 Irie Ln Unit Lot 69-71 130378
- 339 Macedonia Church Rd Unit Lot 5
- 0 Caratoke Hwy Unit 127231
- 105 Forest Glen Rd
- 170 Caroon Rd
- 112 Hammock View Ct Unit Lot 10
- 112 Hammock View Ct
- 111 Hammock View
- 127 Colington Cir Unit Lot 34
- 127 Colington Cir
- 722 Aydlett Rd Unit Lot 1
- 104 Perry's Way
- 102 Perry's Way
- 607 Aydlett Rd Unit Lot 2
- 124 Annas Way Unit Lot49
- 124 Annas Way
- 149 Tabernacle Ln Unit Lot 1
- 200 Carolina Club Dr Unit Lot205
- 214 Augusta Dr Unit Lot 69







