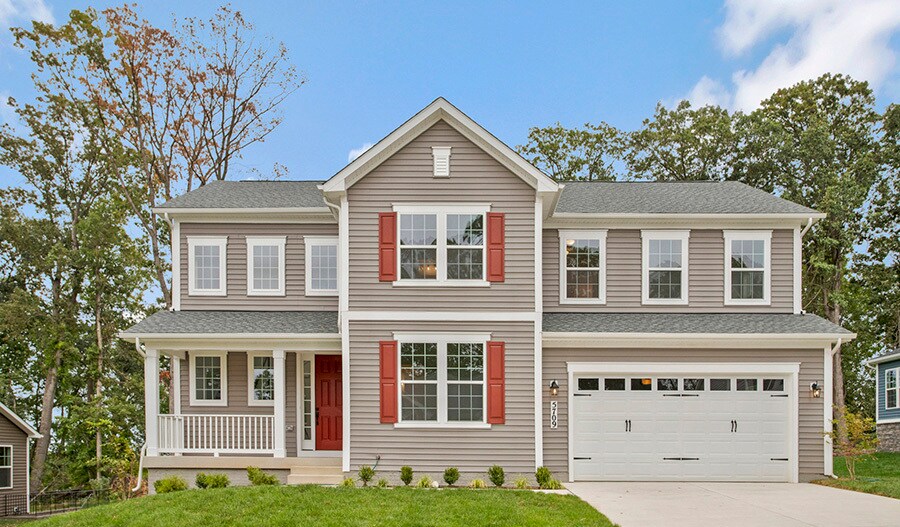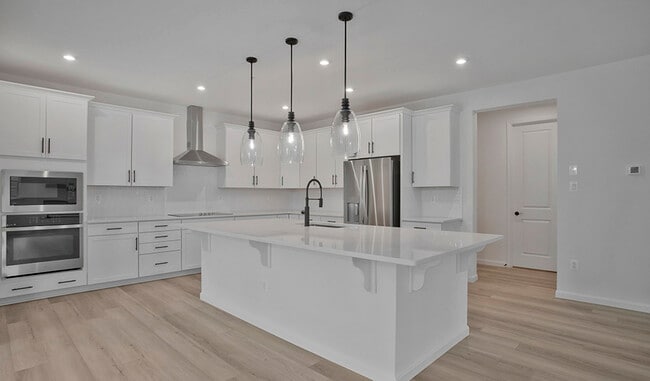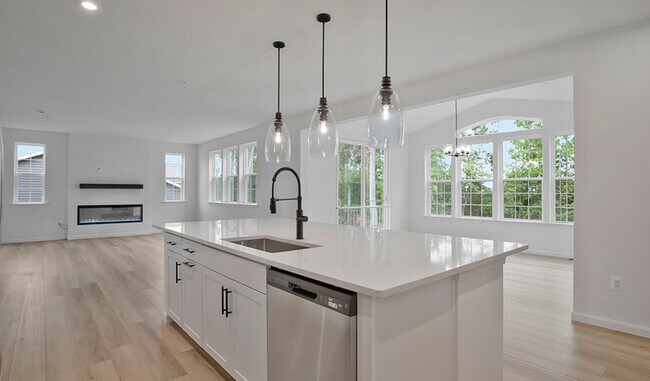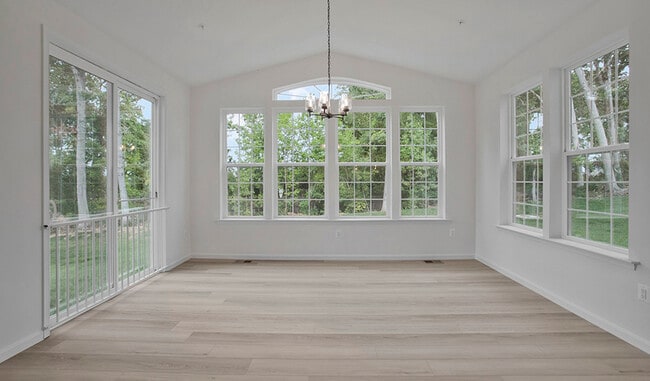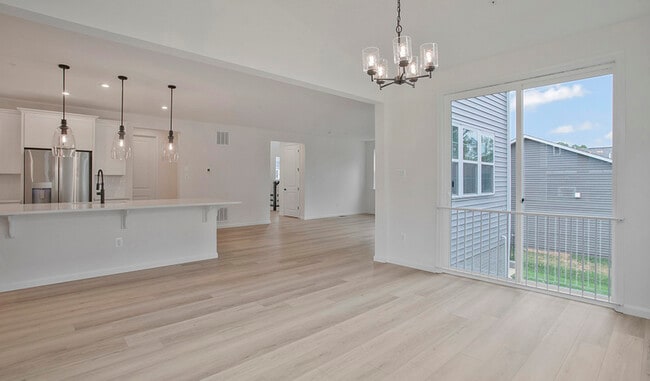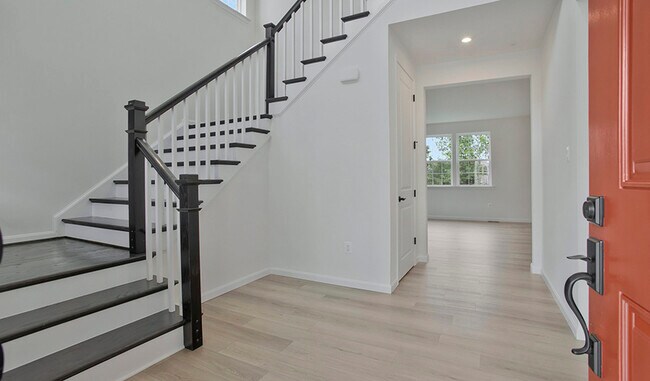
Estimated payment $5,576/month
4
Beds
4
Baths
3,850
Sq Ft
$231
Price per Sq Ft
Highlights
- New Construction
- Perry Hall High School Rated A-
- Park
About This Home
Discover this impressive Presley home, ready for quick move-in! Included features: a covered front porch and airy two-story entry; an inviting great room with an electric fireplace; a spacious kitchen boasting a generous center island, a walk-in pantry and an adjacent sunroom; a main-floor bedroom and full bath; a versatile loft; a stunning primary suite showcasing an oversized walk-in closet and a deluxe bath with double sinks; two secondary bedrooms with walk-in closets; a shared hall bath; an upstairs laundry with a built-in sink; and a basement featuring a large rec room and a full bath. This home also offers open oak stairs and additional windows in select rooms. Tour today!
Home Details
Home Type
- Single Family
Parking
- 2 Car Garage
Home Design
- New Construction
Interior Spaces
- 2-Story Property
Bedrooms and Bathrooms
- 4 Bedrooms
- 4 Full Bathrooms
Community Details
- Park
Map
Other Move In Ready Homes in Vincent Estates
About the Builder
Welcome to Richmond American! They're glad customers are here. If customers are shopping for a new construction home, they owe it to themself to research their options and find their best fit. They'd like to tell customers a little more about their companies, so you can feel good about choosing Richmond American as their builder. They would be honored to guide customers on their journey to homeownership, as they have for homebuyers across the country since 1977.
A customer's home is one of the most important purchases they will make in their lifetime. Before customers select a new homebuilder, they may want to learn more about the company and their history. For more than four decades, they've been making the American Dream a reality from coast to coast. They're excited to share their story with their customers.
Nearby Homes
- Vincent Estates
- 10609 Bird River Rd
- HOMESITE 2A.0013 Wennington St
- Greenleigh
- 0 Ebenezer Rd
- Creekside Estates
- 0 Bird River Rd Unit MDBC2136640
- Greenleigh - Villas
- Greenleigh - Manor Homes
- HOMESITE 3C.0020 Barnehurst St
- HOMESITE 3C.0021 Barnehurst St
- Greenleigh - Townhomes
- Greenleigh - Single Family Homes
- Greenleigh
- 6620 Camden St
- 6619 Greenleigh Ave
- 6621 Camden St
- 6632 Camden St
- 6642 Camden St
- 0 Wampler Rd Unit MDBC2107084
