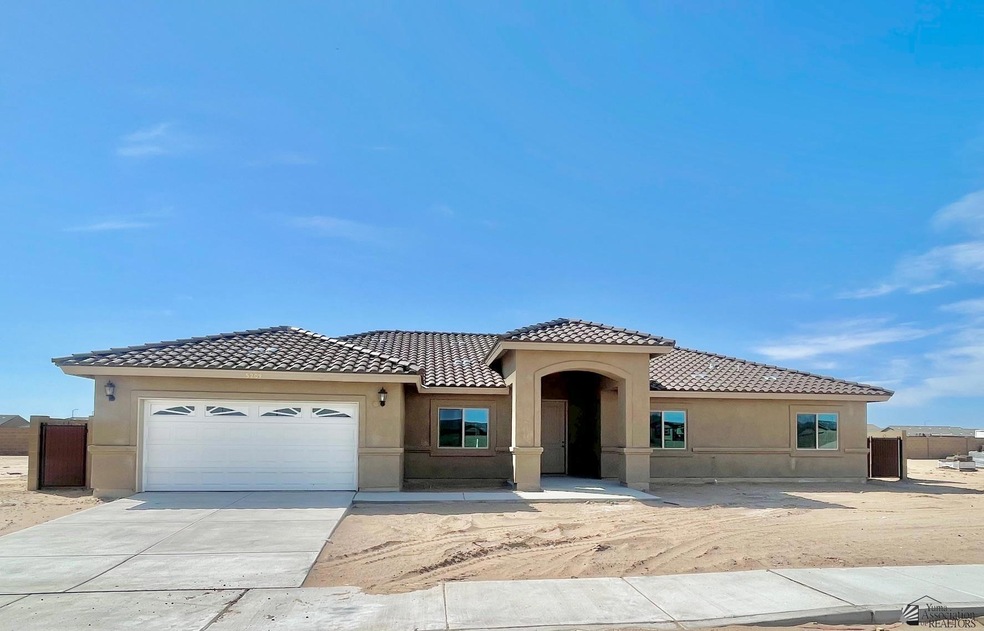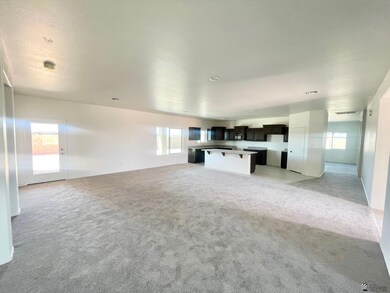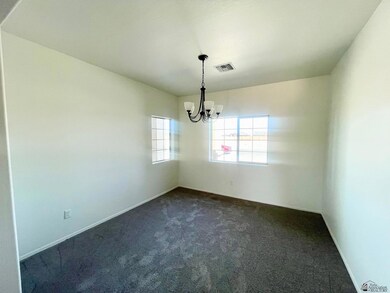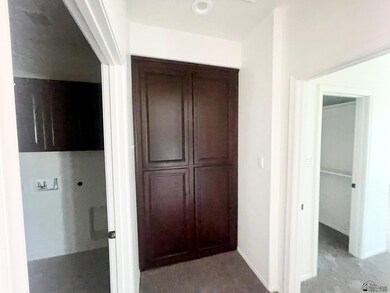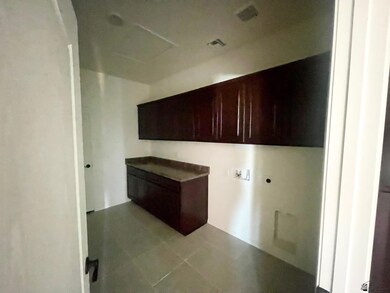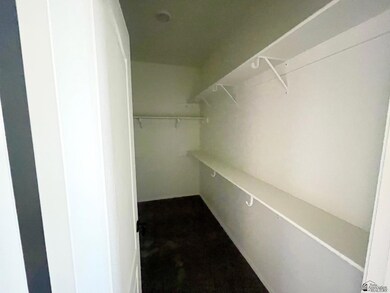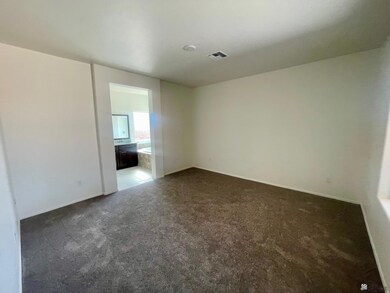Estimated payment $2,683/month
Highlights
- Vaulted Ceiling
- Game Room
- 3 Car Attached Garage
- Granite Countertops
- Covered Patio or Porch
- Double Pane Windows
About This Home
Move in ready new construction Driftwood Ranch Home. This popular floor plan offers 4 bed, 3 bath plus teen room and 3 car garage. Finishes include elevated ceilings, full patio, granite counter tops, fully closed in backyard, with block wall and gate. Near elementary school. Pool can be added at additional cost Builder offering 2% w/approved local lender.
Listing Agent
ERA Matt Fischer Realtor Fthls License #BR515743000 Listed on: 04/11/2025
Home Details
Home Type
- Single Family
Year Built
- Built in 2025
Lot Details
- 9,899 Sq Ft Lot
- Gated Home
- Back Yard Fenced
- Block Wall Fence
- Sprinkler System
Parking
- 3 Car Attached Garage
Home Design
- Concrete Foundation
- Pitched Roof
- Tile Roof
- Stucco Exterior
Interior Spaces
- 2,498 Sq Ft Home
- Vaulted Ceiling
- Chandelier
- Double Pane Windows
- Low Emissivity Windows
- French Doors
- Entrance Foyer
- Library
- Game Room
- Utility Room
- Fire and Smoke Detector
Kitchen
- Breakfast Bar
- Electric Oven or Range
- Microwave
- Dishwasher
- Kitchen Island
- Granite Countertops
- Disposal
Flooring
- Wall to Wall Carpet
- Tile
Bedrooms and Bathrooms
- 4 Bedrooms
- Walk-In Closet
- 3 Full Bathrooms
- Garden Bath
- Separate Shower
Eco-Friendly Details
- Energy-Efficient Insulation
- North or South Exposure
Outdoor Features
- Covered Patio or Porch
Utilities
- Multiple cooling system units
- Refrigerated Cooling System
- Heat Pump System
- Underground Utilities
- Internet Available
- Phone Available
- Cable TV Available
Community Details
- Driftwood Ranch Subdivision
Listing and Financial Details
- Assessor Parcel Number 724-24-223
Map
Property History
| Date | Event | Price | List to Sale | Price per Sq Ft |
|---|---|---|---|---|
| 08/19/2025 08/19/25 | Pending | -- | -- | -- |
| 04/11/2025 04/11/25 | For Sale | $436,090 | -- | $175 / Sq Ft |
Source: Yuma Association of REALTORS®
MLS Number: 20251912
- 5679 E 45th St
- 5679 E 45th St
- 5722 E 44th Pkwy
- 5663 E 45th St
- 5648 E 45th Place
- 5648 E 45th Place
- 72324091 E County 12 1 2 St
- 4579 S Max Ave
- 4582 S Deann Ave
- 4426 S Cheree Dawn Ave
- 4402 S Jasmine Ave
- 4595 S Villa Serena Dr
- 4560 S Jasmine Ave
- 12826 S Greenview Way
- 4723 S Villa Serena Dr
- 6104 E 43rd Place
- 7161 E 45th St
- 7147 E 45th St
- 4788 S Jasmine Ave
- 5236 E County 13th St
Ask me questions while you tour the home.
