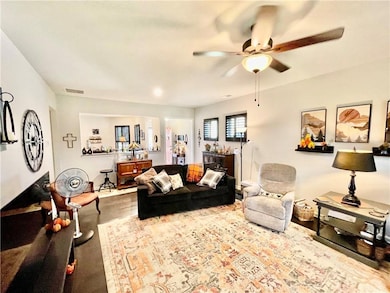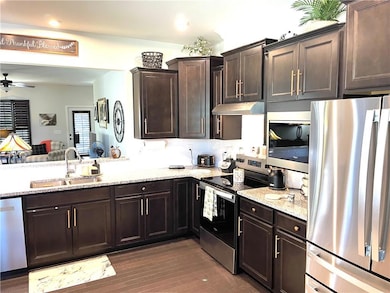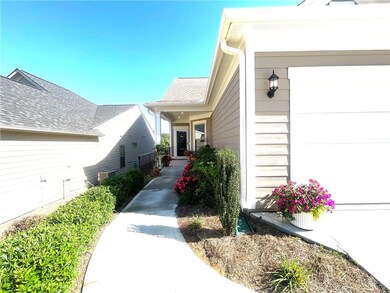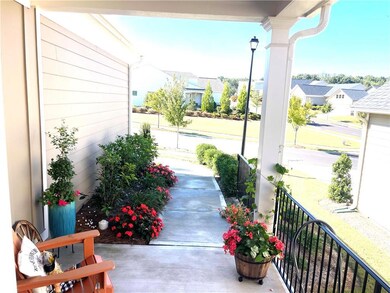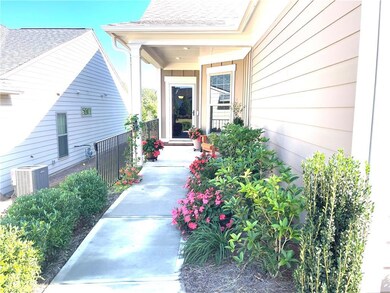5709 Grapewood St Hoschton, GA 30548
Estimated payment $2,700/month
Highlights
- Golf Course Community
- View of Trees or Woods
- 1.5-Story Property
- Cherokee Bluff High School Rated A-
- Clubhouse
- Wood Flooring
About This Home
Gorgeous breathtaking scenery from your cozy covered back patio. Also covered front entrance,2 bedroom, 2 baths and a loft/bonus room. Home In premier Del Webb Chateau Elan, one of the most sought-after 55+ adult active communities.The spacious primary suite offers amazing space, dual vanity, oversize walk in shower and closet The open-concept layout flows effortlessly from the gourmet kitchen to with dining area to the light filled living area. Stainless steel sink/appliances, chrome faucet, granite countertops, lots of cabinets/counter space and more. Walk in laundry room. The home was built just one year ago-like new! Numerous upgrades have been added within the past year including plantation shutters, rod iron fencing. master bedroom flooring, roll shade for patio and a beautiful trellis grapevine. Home is conveniently located to hospital, shopping and grocery stores. The amenities, includes golf, a clubhouse, indoor and outdoor pools and hot tubs, a full time activities director, state-of-the-art fitness centers, pickleball and tennis courts, bocce ball and scenic walking trails. Lawn maintenance also included in the HOA fees. This is a turnkey GEM! Enjoy living like each day is a vacation with an amazing view. There is a $300.00 annual fee to care for the yard within the fence.
Home Details
Home Type
- Single Family
Est. Annual Taxes
- $934
Year Built
- Built in 2024
Lot Details
- 5,663 Sq Ft Lot
- Private Entrance
- Wrought Iron Fence
- Level Lot
- Back Yard Fenced
HOA Fees
- $325 Monthly HOA Fees
Parking
- 2 Car Attached Garage
- Parking Accessed On Kitchen Level
- Front Facing Garage
- Garage Door Opener
- Driveway Level
Home Design
- 1.5-Story Property
- Traditional Architecture
- Slab Foundation
- Shingle Roof
- HardiePlank Type
Interior Spaces
- 1,476 Sq Ft Home
- Roommate Plan
- Ceiling height of 9 feet on the main level
- Plantation Shutters
- Entrance Foyer
- Breakfast Room
- Bonus Room
- Views of Woods
- Attic
Kitchen
- Open to Family Room
- Breakfast Bar
- Self-Cleaning Oven
- Microwave
- Dishwasher
- Wood Stained Kitchen Cabinets
- Disposal
Flooring
- Wood
- Carpet
- Luxury Vinyl Tile
Bedrooms and Bathrooms
- 2 Main Level Bedrooms
- Primary Bedroom on Main
- Split Bedroom Floorplan
- Walk-In Closet
- 2 Full Bathrooms
- Dual Vanity Sinks in Primary Bathroom
- Shower Only
Laundry
- Laundry Room
- Laundry in Hall
- Laundry on lower level
- Dryer
- Washer
Home Security
- Smart Home
- Carbon Monoxide Detectors
- Fire and Smoke Detector
Accessible Home Design
- Accessible Full Bathroom
- Accessible Bedroom
- Accessible Common Area
- Accessible Kitchen
- Kitchen Appliances
- Central Living Area
- Accessible Hallway
- Accessible Closets
- Accessible Approach with Ramp
- Accessible Entrance
Utilities
- Central Heating and Cooling System
- 220 Volts
- 110 Volts
- High Speed Internet
- Cable TV Available
Additional Features
- Covered Patio or Porch
- Property is near shops
Listing and Financial Details
- Home warranty included in the sale of the property
- Tax Lot 499
- Assessor Parcel Number 15041 000588
Community Details
Overview
- $1,900 Initiation Fee
- Heritage Property Association, Phone Number (706) 921-4044
- Del Webb Chateau Elan Subdivision
- Rental Restrictions
Amenities
- Clubhouse
Recreation
- Golf Course Community
- Tennis Courts
- Pickleball Courts
- Community Playground
- Community Pool
- Park
- Dog Park
Map
Home Values in the Area
Average Home Value in this Area
Tax History
| Year | Tax Paid | Tax Assessment Tax Assessment Total Assessment is a certain percentage of the fair market value that is determined by local assessors to be the total taxable value of land and additions on the property. | Land | Improvement |
|---|---|---|---|---|
| 2023 | $1,307 | $50,000 | $50,000 | $0 |
Property History
| Date | Event | Price | List to Sale | Price per Sq Ft |
|---|---|---|---|---|
| 11/04/2025 11/04/25 | Price Changed | $435,000 | -2.2% | $295 / Sq Ft |
| 10/07/2025 10/07/25 | For Sale | $445,000 | -- | $301 / Sq Ft |
Source: First Multiple Listing Service (FMLS)
MLS Number: 7659031
APN: 15-00041-00-588
- 1010 Rosefinch Landing
- 1500 Noble Vines Dr
- 1670 Friendship Rd
- 1010 Rosefinch Landing Unit 6305
- 1010 Rosefinch Landing Unit 3204
- 2304 Grape Vine Way
- 5861 Yoshino Cherry Ln
- 2969 Sweet Red Cir
- 2447 Rock Maple Dr NE
- 5331 Apple Grove Rd NE
- 2234 Oak Falls Ln
- 2938 Sweet Red Cir
- 5231 Apple Grove Rd
- 5328 Cactus Cove Ln
- 2100 Cabela Dr
- 4850 Duncans Lake Dr NE
- 5203 Catrina Way
- 6275 Brookside Ln
- 2424 Pinnae Place
- 6218 Azalea Way

