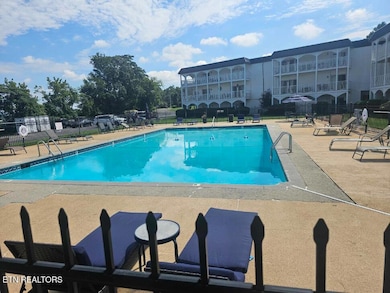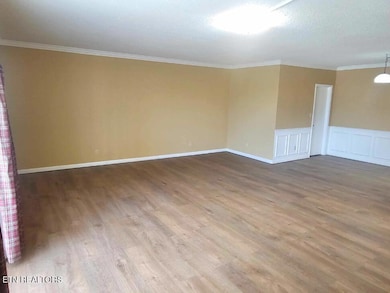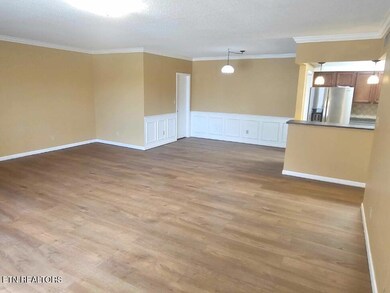Westcliff Condominiums 5709 Lyons View Pike Unit 1218 Knoxville, TN 37919
Bearden NeighborhoodHighlights
- In Ground Pool
- City View
- Balcony
- Bearden Elementary School Rated A-
- No HOA
- Storage
About This Home
Spacious 2BR, 2BA condo in West Knoxville. Open floor plan, new floors. Livingroom/dining room combo, good size bedrooms, access to large balcony from livingroom and both bedrooms that would be a great space to entertain or just sit and relax. Also included is access to the pool. This unit is 10 minutes to UT campus, numerous restaurants and shopping. Schedule your showing today. NO PETS.
All Tenants are required to be enrolled in one of the Enhanced Renter Services Plans. If no plan has been chosen prior to Lease commencement, you will be automatically enrolled in the Standard Plan at a monthly rate of $39.00.
Tenants will be subject to the following charges:
*$50 monthly pet fee charge per pet when applicable.
* A one time administration fee of $99.
*Application fees $75 per applicant.
Contact us today for your personal tour of this great home - it will NOT last long!
(All properties are rented as-is)
Selling or Renting your home with the INTEMPUS Realty, EXCLUSIVE, UNMATCHED, 277 Point, Compound, & Hybrid, Marketing Systems is the answer
Condo Details
Home Type
- Condominium
Est. Annual Taxes
- $1,484
Year Built
- Built in 1969
Parking
- Assigned Parking
Home Design
- Brick Exterior Construction
- Frame Construction
Interior Spaces
- 1,432 Sq Ft Home
- Storage
- Laminate Flooring
Kitchen
- Range
- Microwave
- Dishwasher
- Kitchen Island
Bedrooms and Bathrooms
- 2 Bedrooms
- 2 Full Bathrooms
Laundry
- Dryer
- Washer
Home Security
Outdoor Features
- In Ground Pool
Utilities
- Central Heating and Cooling System
- Heating System Uses Natural Gas
Listing and Financial Details
- Security Deposit $1,800
- No Smoking Allowed
- 12 Month Lease Term
- $75 Application Fee
- Assessor Parcel Number 121BD01103T
Community Details
Overview
- No Home Owners Association
- Westcliff Condominiums Subdivision
Pet Policy
- No Pets Allowed
Security
- Fire and Smoke Detector
Map
About Westcliff Condominiums
Source: East Tennessee REALTORS® MLS
MLS Number: 1312825
APN: 121BD-01103T
- 5709 Lyons View Pike Unit 2305
- 920 Oak Grove Ln
- 6203 Westland Dr
- 5607 Century Ct
- 6501 Sherwood Dr
- 6429 Cobble Creek
- 1282 Burgandy Place Unit 282
- 5709 Westover Dr
- 3515 Blow Dr
- 6707 Stone Mill Dr
- 2101 Woodmere Ln
- 1402 Coachman Ln
- 6613 Cherry Dr
- 1027 Westmoreland Ridge Way
- 4043 Heather Ct NW
- 6506 Westminster Rd
- 4007 Heather Ct NW
- 601 Forest Heights Rd
- 6700 Forest Village Way
- 6518 Westminster Rd
- 5709 Lyons View Pike Unit 3104
- 6017 Grace Ln
- 6315 Kingston Pike
- 4805 Lyons View Pike Unit 304
- 414 N Forest Park Blvd
- 501 Longview Rd
- 4831 Summit Cir
- 819 Londontown Way
- 6401 Nightingale Ln
- 1101 Sutters Mill Ln
- 801 Gate Ln
- 800 Longview Rd
- 1728 Stone Hedge Dr
- 1567 Coleman Rd
- 4039 Kingston Pike Unit 2
- 4039 Kingston Pike Unit 1
- 102 Brentway Cir
- 3708 Keowee Ave
- 3930 Kingston Pike
- 1400 Kenesaw Ave Unit 13A







