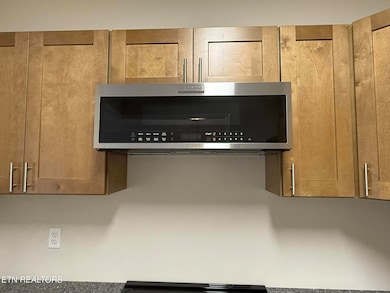Westcliff Condominiums 5709 Lyons View Pike Unit 3104 Knoxville, TN 37919
Bearden NeighborhoodHighlights
- City View
- Walk-In Closet
- Tile Flooring
- Bearden Elementary School Rated A-
- Patio
- Central Heating and Cooling System
About This Home
.Beautifully updated 2 bedroom condo at Cherokee at Westcliff!! Features fresh paint, updated flooring, gorgeous kitchen with NEW stainless appliances, NEW cabinets, NEW, NEW countertop and NEW backsplash as well as updated baths. This condo has not 1 but 2 patios...1 off the living room and 1 off both bedrooms. Enjoy the awesome view while relaxing on either patio. NEW washer/dryer combo is available IN the unit for tenant's use. Community pool is also available for tenant's use and enjoyment. Water/sewer, trash service and lawncare are included. This ground level condo is close to UT campus, Lakeshore Park and many more conveniences.
NO SMOKING OR VAPING.
One small dog negotiable at owner's discretion.
ALL OCCUPANTS OVER THE AGE OF 18 MUST FILL OUT AN APPLICATION.
Condo Details
Home Type
- Condominium
Est. Annual Taxes
- $1,301
Year Built
- Built in 1969
HOA Fees
- $309 Monthly HOA Fees
Parking
- Assigned Parking
Home Design
- Brick Exterior Construction
- Block Foundation
Interior Spaces
- 1,190 Sq Ft Home
Kitchen
- Self-Cleaning Oven
- Range
- Microwave
- Dishwasher
- Disposal
Flooring
- Laminate
- Tile
Bedrooms and Bathrooms
- 2 Bedrooms
- Walk-In Closet
- 2 Full Bathrooms
Laundry
- Dryer
- Washer
Outdoor Features
- Patio
Utilities
- Central Heating and Cooling System
- Heat Pump System
Listing and Financial Details
- Security Deposit $1,695
- No Smoking Allowed
- 12 Month Lease Term
- $75 Application Fee
- Assessor Parcel Number 121GH00102B
Community Details
Overview
- Cherokee Condos At West Cliff Subdivision
- Mandatory home owners association
Pet Policy
- Pets Allowed In Units
- Pet Deposit $350
Map
About Westcliff Condominiums
Source: East Tennessee REALTORS® MLS
MLS Number: 1309310
APN: 121GH-00102B
- 5709 Lyons View Pike Unit 2305
- 920 Oak Grove Ln
- 6203 Westland Dr
- 5607 Century Ct
- 6501 Sherwood Dr
- 6429 Cobble Creek
- 1282 Burgandy Place Unit 282
- 5709 Westover Dr
- 3515 Blow Dr
- 6707 Stone Mill Dr
- 2101 Woodmere Ln
- 1402 Coachman Ln
- 6613 Cherry Dr
- 1027 Westmoreland Ridge Way
- 4043 Heather Ct NW
- 6506 Westminster Rd
- 4007 Heather Ct NW
- 601 Forest Heights Rd
- 6700 Forest Village Way
- 6518 Westminster Rd
- 5709 Lyons View Pike Unit 1218
- 6017 Grace Ln
- 6315 Kingston Pike
- 4805 Lyons View Pike Unit 304
- 414 N Forest Park Blvd
- 501 Longview Rd
- 4831 Summit Cir
- 819 Londontown Way
- 6401 Nightingale Ln
- 1101 Sutters Mill Ln
- 801 Gate Ln
- 800 Longview Rd
- 1728 Stone Hedge Dr
- 1567 Coleman Rd
- 4039 Kingston Pike Unit 2
- 4039 Kingston Pike Unit 1
- 102 Brentway Cir
- 3708 Keowee Ave
- 3930 Kingston Pike
- 1400 Kenesaw Ave Unit 13A







