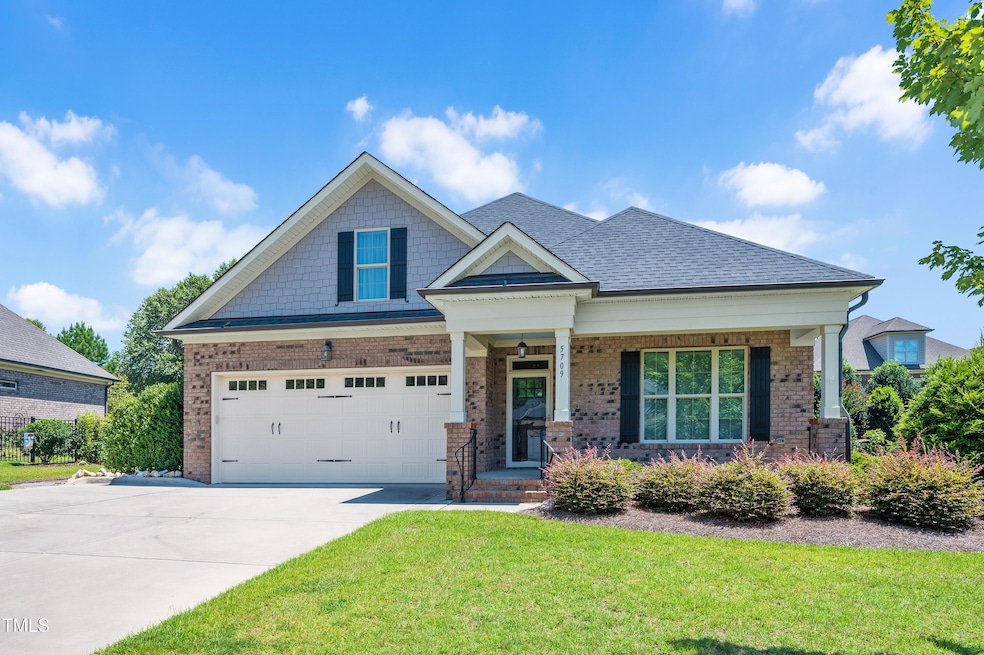
5709 Mizuno Dr Fuquay-Varina, NC 27526
Estimated payment $3,777/month
Highlights
- 1.5-Story Property
- Main Floor Primary Bedroom
- Bonus Room
- Wood Flooring
- Attic
- High Ceiling
About This Home
Freshly Painted! Bring your Buyers! Beautiful, Well Maintained Home with Many Upgrades! Large Master on the Main Floor with Spacious Tiled Walk-In Shower. Bathrooms all have Comfort Height Toilets Upgraded Granite Counter Tops In all Bathrooms and Kitchen, Tile Showers in Both Downstairs Bathrooms, Custom Cabinets, Custom Blinds Throughout and in the E-Z Breeze Porch. The Kitchen Is Amazing with a Center Island, Designer Cabinetry with Deep Pullout Drawers!! All the Appliances Stay even the Refrigerator and Washer and Dryer!!There is also a second bedroom on the Main Floor and A Formal Dining Room! Stone Fireplace in the Living Room with Custom Quartz on Top of the Bookshelves on either side of the fireplace. Also, a Triple Slider in the Living Room leading to the E-Z Breeze Porch so you can enjoy Year-round living and entertaining. Walk-in Attic and a Large Bedroom/Bonus Room and a third Bathroom on the second floor
Garage has a Level 2 Car Charger, Insulated Garage Door, Surge Protector.
Lawn Irrigation System, Generac Back-Up Generator-Will do the Whole House!!! Gutter Helmet, Extra Extension Driveway, Outdoor Lights.
Backyard has a Beautiful Outdoor Fireplace with an Extended Patio! Steps, Pathway and French Drain By Southern Landscape!
Your HOA takes care of your Lawn!! So Many Wonderful things in this Home , You will Love It! There is also a neighborhood cart path to the Beautiful Bentwinds Golf and Country Club. Great Amentities with a separate membership.
Home Details
Home Type
- Single Family
Est. Annual Taxes
- $5,096
Year Built
- Built in 2018
Lot Details
- 10,019 Sq Ft Lot
- Water-Smart Landscaping
HOA Fees
- $137 Monthly HOA Fees
Parking
- 2 Car Attached Garage
- Front Facing Garage
- Garage Door Opener
- Private Driveway
Home Design
- 1.5-Story Property
- Brick Exterior Construction
- Stem Wall Foundation
- Shingle Roof
Interior Spaces
- 2,385 Sq Ft Home
- Bookcases
- High Ceiling
- Ceiling Fan
- Gas Fireplace
- Insulated Windows
- Entrance Foyer
- Living Room with Fireplace
- Combination Kitchen and Dining Room
- Bonus Room
- Fire and Smoke Detector
Kitchen
- Self-Cleaning Oven
- Built-In Gas Range
- Range Hood
- Microwave
- Dishwasher
- Stainless Steel Appliances
- Granite Countertops
- Disposal
Flooring
- Wood
- Carpet
- Tile
Bedrooms and Bathrooms
- 3 Bedrooms
- Primary Bedroom on Main
- Walk-In Closet
- 3 Full Bathrooms
- Low Flow Plumbing Fixtures
- Bathtub with Shower
Laundry
- Laundry Room
- Laundry on main level
- Washer
Attic
- Attic Floors
- Unfinished Attic
Outdoor Features
- Enclosed Patio or Porch
- Exterior Lighting
- Rain Gutters
Schools
- Ballentine Elementary School
- Herbert Akins Road Middle School
- Willow Spring High School
Utilities
- Zoned Heating and Cooling System
- Heating System Uses Natural Gas
- Power Generator
- Gas Water Heater
- Cable TV Available
Additional Features
- Standby Generator
- Ventilation
- Property is near a golf course
Listing and Financial Details
- Assessor Parcel Number 0678.03-12-0040.000
Community Details
Overview
- Association fees include ground maintenance
- Bentwinds Bluffs Hoa/Encore Properties Association, Phone Number (919) 324-3829
- Built by MASSENGILL DESIGN BUILD
- Bentwinds Bluffs Subdivision
- Maintained Community
Security
- Resident Manager or Management On Site
Map
Home Values in the Area
Average Home Value in this Area
Tax History
| Year | Tax Paid | Tax Assessment Tax Assessment Total Assessment is a certain percentage of the fair market value that is determined by local assessors to be the total taxable value of land and additions on the property. | Land | Improvement |
|---|---|---|---|---|
| 2024 | $5,096 | $582,440 | $110,000 | $472,440 |
| 2023 | $4,696 | $420,544 | $90,000 | $330,544 |
| 2022 | $4,413 | $420,544 | $90,000 | $330,544 |
| 2021 | $4,204 | $420,544 | $90,000 | $330,544 |
| 2020 | $4,204 | $420,544 | $90,000 | $330,544 |
| 2019 | $4,038 | $348,436 | $72,000 | $276,436 |
| 2018 | $0 | $72,000 | $72,000 | $0 |
Property History
| Date | Event | Price | Change | Sq Ft Price |
|---|---|---|---|---|
| 08/05/2025 08/05/25 | Pending | -- | -- | -- |
| 07/14/2025 07/14/25 | Price Changed | $590,000 | -5.6% | $247 / Sq Ft |
| 07/01/2025 07/01/25 | Price Changed | $625,000 | -2.3% | $262 / Sq Ft |
| 06/04/2025 06/04/25 | Price Changed | $640,000 | -1.5% | $268 / Sq Ft |
| 05/10/2025 05/10/25 | For Sale | $650,000 | -- | $273 / Sq Ft |
Purchase History
| Date | Type | Sale Price | Title Company |
|---|---|---|---|
| Warranty Deed | $393,000 | None Available |
Similar Homes in the area
Source: Doorify MLS
MLS Number: 10095588
APN: 0678.03-12-0040-000
- 3513 Bentwinds Bluffs Ln
- 2408 Eagle Shot Ct Unit Lot 4
- 2317 Eagle Shot Ct Unit Lot 30
- 2313 Eagle Shot Ct Unit Lot 29
- 2320 Eagle Shot Ct Unit Lot 20
- 3817 Fairway View Dr Unit Lot 10
- 3825 Fairway View Dr
- 6517 Whitted Rd
- 6705 Bentwinds Ln
- 5932 Johnson Pond Rd
- 6115 Johnson Pond Rd
- 2635 High Plains Dr
- 2806 High Plains Dr
- 6131 Johnson Pond Rd
- 2001 Lilly Brook St
- 1918 Morning Fog Dr
- 2426 Heron Watch Place
- 6617 Whitted Rd
- 2647 Bloomsberry Ridge Dr
- 6104 Spicewood Dr






