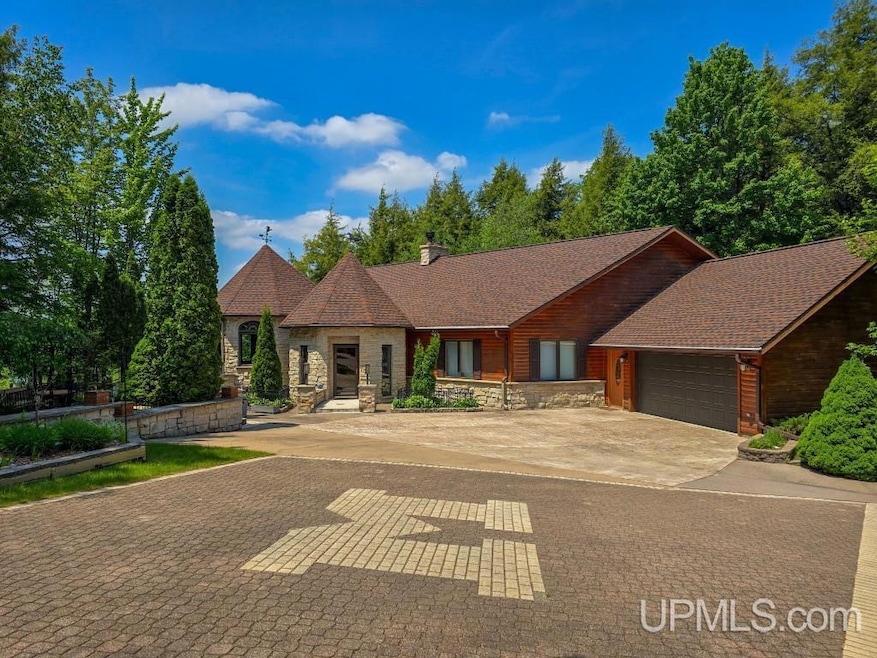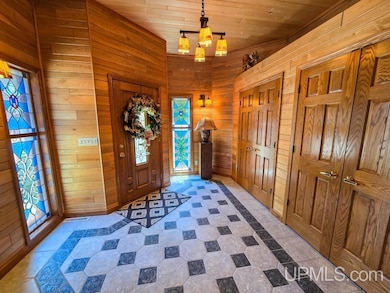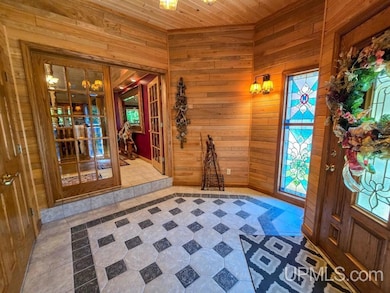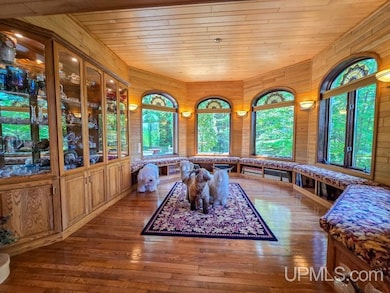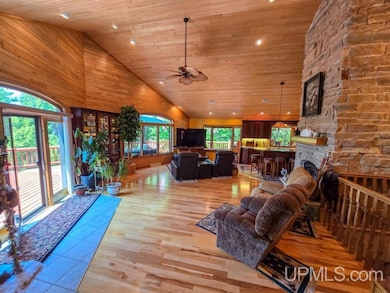5709 N Deep Lake Rd Wetmore, MI 49895
Estimated payment $5,263/month
Highlights
- Lake Front
- Sauna
- Deck
- Sandy Beach
- Craftsman Architecture
- Vaulted Ceiling
About This Home
Nestled in the heart of Upper Michigan’s Hiawatha National Forest, this stunning lakeside estate offers an unparalleled retreat on the desired Chain of Lakes. The 2-acre property boasts 400 feet of pristine lake frontage overlooking Corner and Deep Lakes, with additional access to Straits Lake, Skeels Lake, and the Indian River. Whether you love fishing, swimming, kayaking, or boating, this home provides direct access to some of the finest water recreation Michigan has to offer, all surrounded by thousands of acres of Federal Forest land. The stately residence combines elegance with comfort, featuring a wrap-around deck with both covered and open spaces, complete with breathtaking island views. Inside, the living room welcomes you with vaulted ceilings, hardwood floors, a gas fireplace, and built-in display units, while the library offers abundant natural light and custom shelving. The gourmet kitchen is designed for both function and beauty, boasting accent lighting, an island with a sink and Jenn-Air cook top with a grill, a convection oven, ceramic floors, an appliance garage, and a generous pantry. The main floor primary suite is a true retreat, featuring double closets, a walk-in closet, a luxurious jet tub, a beautiful glass shower, and a double vanity. Additional highlights include a rec room with gas fireplace and heated floors, a gathering room with a glass block bar, built-in cabinetry, an office space that could also be used as a 4th bedroom, and a spacious laundry room with extensive cabinet and desk space. The home is equipped with in-floor heating, central air and a Generac back up system. The exterior of the property is just as impressive, offering an attached heated garage with built-in cabinetry, large front and back doors for easy equipment access, and a separate pole building and a cement and paver drive. A log-sided sauna building with a shower, and wood-fired sauna adds to the luxurious amenities. For additional accommodations, there’s a bunkhouse and a separate shed, along with a patio featuring charming beams, built-in benches along the walkways, and a welcoming porch swing. This property is truly a rare gem, blending elegance, function, and a deep connection to the U.P. of Michigan’s great outdoors. Whether you’re seeking a serene getaway or a full-time residence immersed in nature, this lakeside retreat offers the best of both worlds.
Home Details
Home Type
- Single Family
Est. Annual Taxes
Year Built
- Built in 1999
Lot Details
- 2.51 Acre Lot
- Lot Dimensions are 220x320x200x330
- Lake Front
- Sandy Beach
Home Design
- Craftsman Architecture
- Traditional Architecture
- Brick Exterior Construction
- Stone Siding
- Cedar
Interior Spaces
- 1-Story Property
- Vaulted Ceiling
- Ceiling Fan
- Gas Fireplace
- Great Room with Fireplace
- Living Room with Fireplace
- Sauna
- Wood Flooring
Kitchen
- Convection Oven
- Microwave
- Dishwasher
- Trash Compactor
Bedrooms and Bathrooms
- 3 Bedrooms
- Walk-In Closet
Laundry
- Laundry Room
- Dryer
- Washer
Finished Basement
- Walk-Out Basement
- Basement Fills Entire Space Under The House
Parking
- 2 Car Attached Garage
- Garage Door Opener
Outdoor Features
- Deck
- Patio
- Porch
Utilities
- Central Air
- Floor Furnace
- Hot Water Heating System
- Heating System Uses Propane
- Liquid Propane Gas Water Heater
- Septic Tank
Listing and Financial Details
- Assessor Parcel Number 004-431-044-00
Map
Home Values in the Area
Average Home Value in this Area
Property History
| Date | Event | Price | List to Sale | Price per Sq Ft | Prior Sale |
|---|---|---|---|---|---|
| 06/20/2025 06/20/25 | For Sale | $998,500 | +53.6% | $217 / Sq Ft | |
| 05/27/2021 05/27/21 | Sold | $650,000 | -13.3% | $140 / Sq Ft | View Prior Sale |
| 05/18/2021 05/18/21 | Pending | -- | -- | -- | |
| 03/09/2020 03/09/20 | For Sale | $750,000 | -- | $162 / Sq Ft |
Source: Upper Peninsula Association of REALTORS®
MLS Number: 50179169
- N5610 Eastpoint Rd
- 16718 Kk 6 Ln
- 11573 County Road 440
- 6224 S Northrough Rd
- N279 Ff Highway 13 Hwy
- N259 Ff Highway 13 Ff Highway 13
- 16414 Usfs 2235 Rd
- 11181 42nd Rd
- N1121 Tie Lake Rd
- TBD Old Plank Rd
- E7200 Round Lake Rd
- 1130 N Old Plank Rd
- TBD 40A Old Plank Rd
- N948 Old Plank Rd
- TBD 40 Acres Old Plank Rd
- N3936 W Lost Lake Rd
- 11477W County Road 437
- 15120 36th Rd
- 16488 Cc.25 Ln
- 240 ACRES Long Lake Rd
