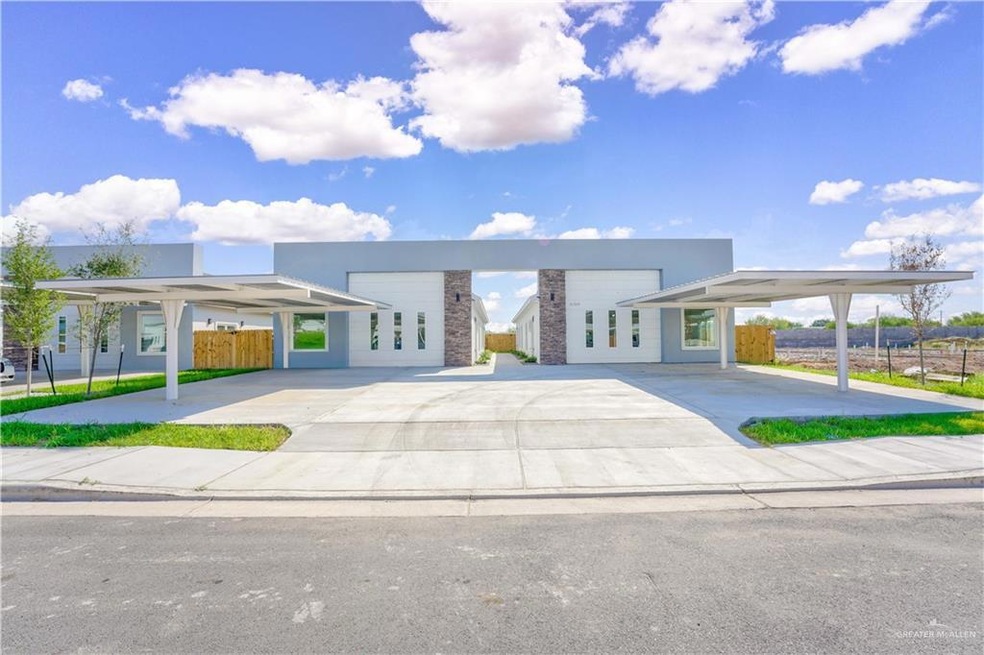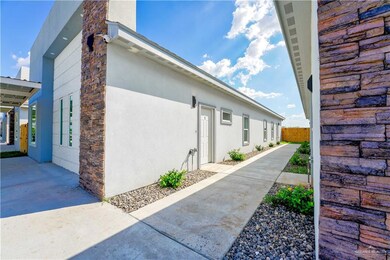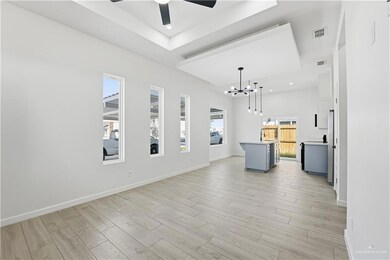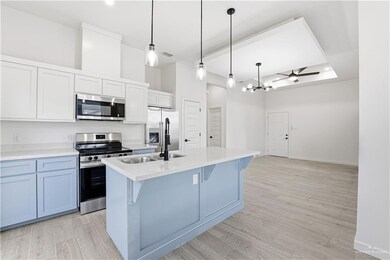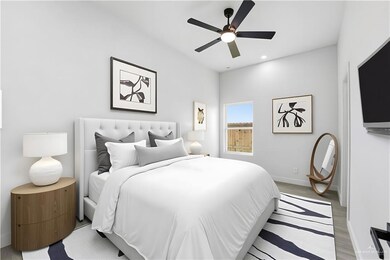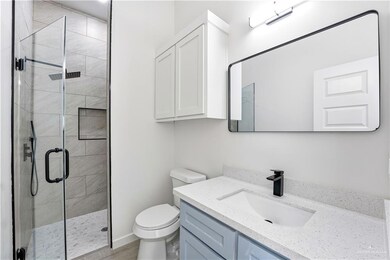5709 Notre Dame Ave Unit 2 Mission, TX 78573
Highlights
- Walk-In Closet
- Slab Porch or Patio
- Central Heating and Cooling System
- Sharyland North Junior High School Rated A
- Laundry Room
- Ceiling Fan
About This Home
Looking for the perfect place to call home? This brand-new 2-bedroom, 2-bathroom apartment at The Hills at Sharyland offers the ideal mix of modern comfort, style, and convenience! Spacious & Stylish – Thoughtfully designed layouts with sleek finishes. Walk-In Closets – Plenty of storage in both bedrooms. 2 Carport Parking Spaces – No more worrying about the sun or rain! Fenced Backyard – A private outdoor space to relax or entertain. Top-of-the-Line Appliances – Electric stove, refrigerator, microwave, washer, and dryer included for a hassle-free move-in. Located in a thriving community near everything you need, this stunning rental is waiting for you. Schedule a tour today and make it yours! Move in before December 1st and take advantage of our move-in specials
Property Details
Home Type
- Multi-Family
Year Built
- Built in 2025
Parking
- 2 Carport Spaces
Home Design
- Apartment
Interior Spaces
- 4,162 Sq Ft Home
- 1-Story Property
- Ceiling Fan
- Fire and Smoke Detector
- Microwave
Bedrooms and Bathrooms
- 2 Bedrooms
- Walk-In Closet
- 2 Full Bathrooms
- Shower Only
Laundry
- Laundry Room
- Dryer
- Washer
Schools
- Olivero Garza Sr. Elementary School
- Sharyland North Junior Middle School
- Pioneer High School
Utilities
- Central Heating and Cooling System
- Cable TV Available
Additional Features
- Slab Porch or Patio
- 9,601 Sq Ft Lot
Listing and Financial Details
- Security Deposit $1,250
- Property Available on 10/26/25
- Tenant pays for cable TV, electricity, gas
- 12 Month Lease Term
- $45 Application Fee
- Assessor Parcel Number H347300000000600
Community Details
Overview
- Property has a Home Owners Association
- Hills At Sharyland Subdivision
Pet Policy
- Pets Allowed
- Pet Deposit $250
Map
Source: Greater McAllen Association of REALTORS®
MLS Number: 484382
- 5709 Notre Dame Ave
- 5713 Northwestern Ave
- 9207 N 59th Ln
- 3700 E Saint Jude Ave
- 6901 N Taylor Rd
- 3820 E Roosevelt Ave
- 4906 Dora Ln
- 1626 N Aransas St
- 9200 N Taylor Rd
- 9300 N Taylor Rd
- 3724 E Lincoln Ave
- 3716 E Lincoln Ave
- 4800 E Mile 6 Rd
- 3721 E Diamondhead Ave
- 8151 N 55th Ln
- 5508 Duke Ave
- 3625 E Diamondhead Ave
- 4812 Duke Ave
- 5008 Duke Ave
- 5100 Duke Ave
- 5713 Northwestern Ave Unit 3
- 5813 Ozark Ave Unit 2
- 5813 Ozark Ave Unit 3
- 5508 Duke Ave
- 3401 E Stevenson Ave
- 8014 N Shary Rd
- 5501 Baylor Ave
- 7702 N 58th Ln Unit 3
- 8018 49th Ln
- 3005 E Diamondhead Ave Unit 4
- 7507 N 55th Ln
- 2605 E Israel Ave Unit 1
- 2508 E Israel Ave
- 7814 N 58th St Unit 1
- 2912 E Israel Ave Unit D
- 413 N Rockport St
- 7106 N 56th St Unit 2
- 401 Rockport St
- 7111 N 59th Ln Unit 4
- 5909 Sandpiper Ave Unit 3
