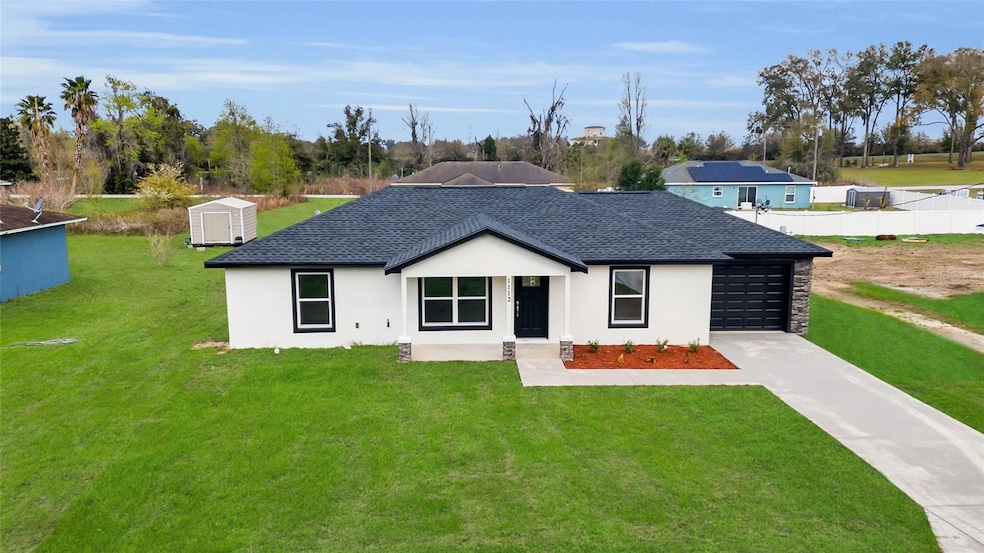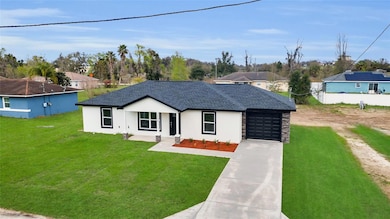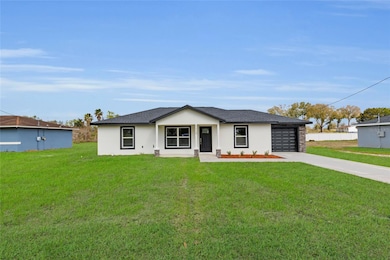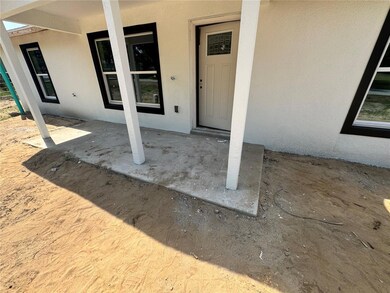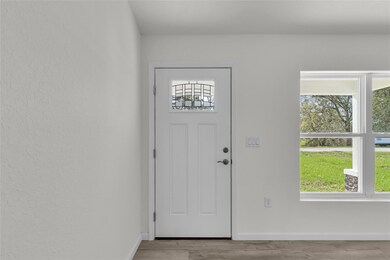
5709 NW 6th Place Ocala, FL 34482
Fellowship NeighborhoodEstimated payment $1,272/month
Highlights
- Under Construction
- No HOA
- Living Room
- West Port High School Rated A-
- 1 Car Attached Garage
- Luxury Vinyl Tile Flooring
About This Home
Under Construction. Don’t Miss This Brand-New Construction Home on a Beautiful 0.18-acre lot! Welcome to your dream home featuring a truly open floor plan, perfect for modern living and entertaining. This charming 3-bedroom, 2-bathroom residence includes a 1-car garage, a generous front porch ideal for morning coffee or evening relaxation, and a spacious kitchen island with seating for casual dining or gatherings. Inside, you’ll find luxury vinyl plank flooring throughout the main living areas and bedrooms, sleek stainless steel appliances, granite countertops, and ceiling fans in every room. The adorable kitchen pantry adds both charm and functionality to the heart of the home. Located just 13 minutes from historic downtown Ocala, 40 minutes to Gainesville, and only 11 minutes to the World Equestrian Center. You’re also just minutes from top restaurants, shopping, and entertainment. Perfect for first-time buyers, investors, or Airbnb hosts, this home offers style, comfort, and convenience all in one package.**Photos are of a model home - some colors and details may vary.**
Listing Agent
HOMERUN REALTY Brokerage Phone: 352-624-0935 License #3453185 Listed on: 05/29/2025

Home Details
Home Type
- Single Family
Est. Annual Taxes
- $335
Year Built
- Built in 2025 | Under Construction
Lot Details
- 7,875 Sq Ft Lot
- South Facing Home
- Property is zoned R2
Parking
- 1 Car Attached Garage
Home Design
- Home is estimated to be completed on 8/31/25
- Slab Foundation
- Shingle Roof
- Block Exterior
Interior Spaces
- 1,173 Sq Ft Home
- Ceiling Fan
- Living Room
- Luxury Vinyl Tile Flooring
- Laundry in unit
Kitchen
- Range
- Dishwasher
Bedrooms and Bathrooms
- 3 Bedrooms
- 2 Full Bathrooms
Outdoor Features
- Private Mailbox
Utilities
- Central Heating and Cooling System
- Well
- Septic Tank
Community Details
- No Home Owners Association
- Built by MODERN DAY DEVELOPMENT LLC
- Ocala Rdg Subdivision, Galloway B Floorplan
Listing and Financial Details
- Visit Down Payment Resource Website
- Legal Lot and Block 51 / V
- Assessor Parcel Number 2304-022-051
Map
Home Values in the Area
Average Home Value in this Area
Tax History
| Year | Tax Paid | Tax Assessment Tax Assessment Total Assessment is a certain percentage of the fair market value that is determined by local assessors to be the total taxable value of land and additions on the property. | Land | Improvement |
|---|---|---|---|---|
| 2024 | $335 | $20,400 | $20,400 | -- |
| 2023 | $335 | $7,187 | $0 | $0 |
| 2022 | $143 | $6,534 | $0 | $0 |
| 2021 | $113 | $5,940 | $5,940 | $0 |
| 2020 | $105 | $5,400 | $5,400 | $0 |
| 2019 | $102 | $5,400 | $5,400 | $0 |
| 2018 | $88 | $4,500 | $4,500 | $0 |
| 2017 | $112 | $6,000 | $6,000 | $0 |
| 2016 | $743 | $8,400 | $0 | $0 |
| 2015 | $952 | $8,400 | $0 | $0 |
| 2014 | $964 | $9,600 | $0 | $0 |
Property History
| Date | Event | Price | Change | Sq Ft Price |
|---|---|---|---|---|
| 08/09/2025 08/09/25 | Pending | -- | -- | -- |
| 05/29/2025 05/29/25 | For Sale | $230,000 | -- | $196 / Sq Ft |
Purchase History
| Date | Type | Sale Price | Title Company |
|---|---|---|---|
| Special Warranty Deed | $50,000 | None Listed On Document | |
| Warranty Deed | $6,000 | None Available | |
| Quit Claim Deed | $1,000 | None Available | |
| Deed | $100 | -- | |
| Deed | $6,000 | -- |
Similar Homes in Ocala, FL
Source: Stellar MLS
MLS Number: OM702590
APN: 2304-022-051
- 5701 NW 6th Place
- 621 NW 57th Ave
- 0 NW 6th Place Unit MFRG5100782
- 5733 NW 6th St
- 622 NW 56th Ave
- 463 NW 56th Ave
- 0 NW 4th St Unit MFROM703362
- 0 NW 4th St Unit MFROM699139
- 5975 NW 6th Place
- 5394 NW 6th Place
- 0 NW 56th Ct Unit MFRO6311157
- 0 NW 56th Ct Unit MFRTB8355110
- 503 NW 60th Ave
- 5400 NW 9th St
- 5921 NW 9th St
- 0 0 Nw 7th Place Unit MFROM694137
- 5388 NW 9th St
- 5398 NW 8th Place
- 0 NW 2nd Place Unit MFROM707422
- 5306 NW 9th Place
