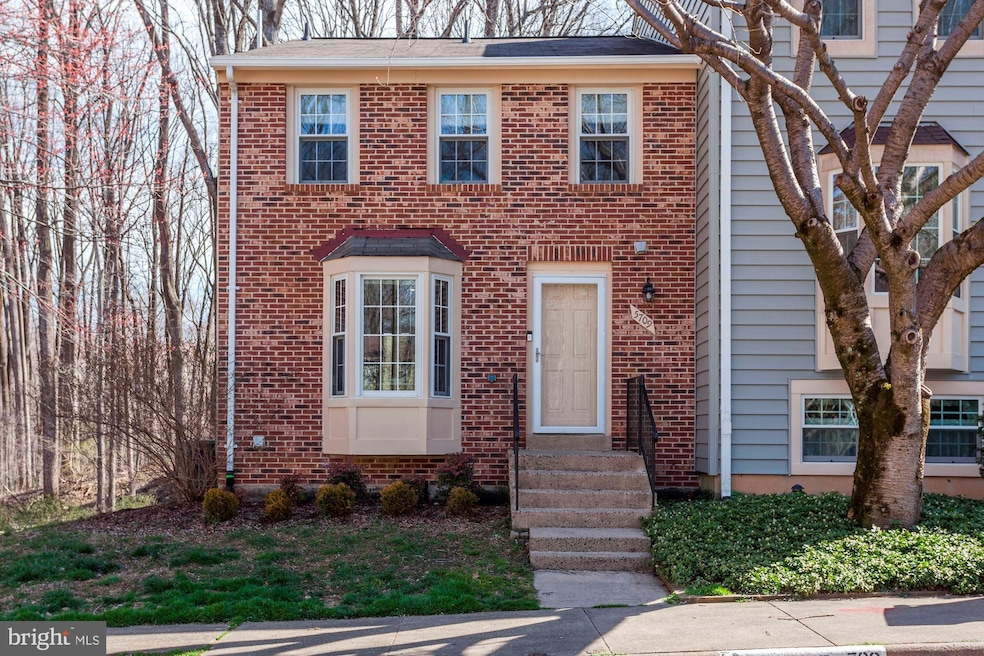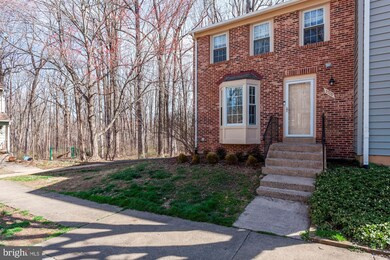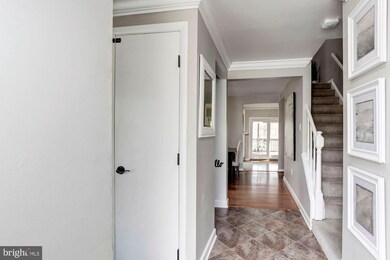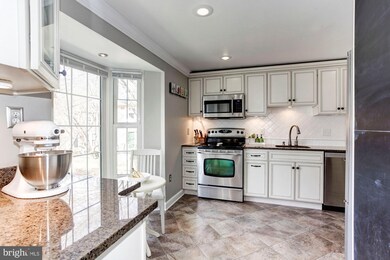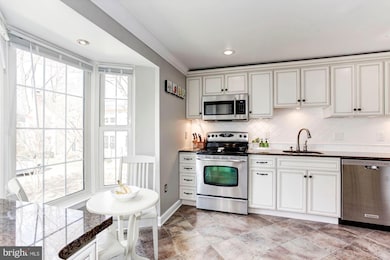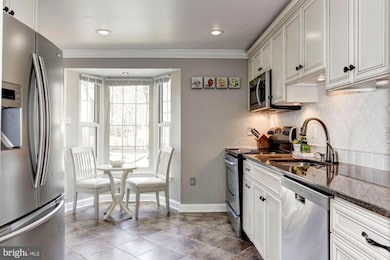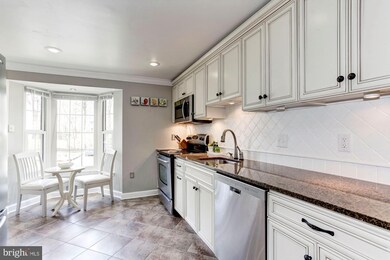
Highlights
- View of Trees or Woods
- Open Floorplan
- Deck
- Terra Centre Elementary School Rated A-
- Colonial Architecture
- Corner Lot
About This Home
As of May 2025Stunning end unit townhouse backing to trees! AMAZING covered & screened deck off Living Room with 2 sliding glass doors with privacy! Open floorplan with renovated & updated kitchen that features granite counters & stainless steel appliances. Updated bathrooms. Basement fully updated with custom wiring for A/V lovers. Convenient walking distance to Burke Centre VRE Station, minutes to all major commuting routes, shopping, dining & all the amenities that Burke Centre has to offer. Tot lot next to home. New HVAC! A must see!
Townhouse Details
Home Type
- Townhome
Est. Annual Taxes
- $5,244
Year Built
- Built in 1979
Lot Details
- 2,325 Sq Ft Lot
- Property is in very good condition
HOA Fees
- $84 Monthly HOA Fees
Home Design
- Colonial Architecture
- Metal Siding
Interior Spaces
- Property has 3 Levels
- Open Floorplan
- Crown Molding
- Ceiling Fan
- Skylights
- Wood Burning Fireplace
- Fireplace With Glass Doors
- Family Room
- Living Room
- Dining Room
- Screened Porch
- Views of Woods
Kitchen
- Eat-In Kitchen
- Stove
- Built-In Microwave
- Ice Maker
- Dishwasher
- Upgraded Countertops
- Disposal
Bedrooms and Bathrooms
- 3 Bedrooms
- En-Suite Primary Bedroom
- En-Suite Bathroom
Laundry
- Laundry Room
- Dryer
- Washer
Finished Basement
- Basement Fills Entire Space Under The House
- Laundry in Basement
Parking
- Parking Lot
- 2 Assigned Parking Spaces
Outdoor Features
- Deck
- Screened Patio
Schools
- Terra Centre Elementary School
- Robinson Secondary Middle School
- Robinson Secondary High School
Utilities
- Central Heating and Cooling System
- Heat Pump System
- Vented Exhaust Fan
- Electric Water Heater
Listing and Financial Details
- Tax Lot 762
- Assessor Parcel Number 0772 09 0762
Community Details
Overview
- Association fees include common area maintenance, pool(s)
- Burke Centre HOA
- Burke Centre Subdivision
Amenities
- Common Area
Recreation
- Community Playground
- Community Pool
- Jogging Path
- Bike Trail
Ownership History
Purchase Details
Home Financials for this Owner
Home Financials are based on the most recent Mortgage that was taken out on this home.Purchase Details
Purchase Details
Home Financials for this Owner
Home Financials are based on the most recent Mortgage that was taken out on this home.Purchase Details
Home Financials for this Owner
Home Financials are based on the most recent Mortgage that was taken out on this home.Purchase Details
Home Financials for this Owner
Home Financials are based on the most recent Mortgage that was taken out on this home.Purchase Details
Home Financials for this Owner
Home Financials are based on the most recent Mortgage that was taken out on this home.Purchase Details
Home Financials for this Owner
Home Financials are based on the most recent Mortgage that was taken out on this home.Purchase Details
Home Financials for this Owner
Home Financials are based on the most recent Mortgage that was taken out on this home.Purchase Details
Home Financials for this Owner
Home Financials are based on the most recent Mortgage that was taken out on this home.Similar Homes in the area
Home Values in the Area
Average Home Value in this Area
Purchase History
| Date | Type | Sale Price | Title Company |
|---|---|---|---|
| Deed | $711,403 | Fidelity National Title | |
| Deed | -- | -- | |
| Deed | $565,000 | Champion Title & Stlmts Inc | |
| Deed | $485,000 | First American Title Ins Co | |
| Warranty Deed | $390,000 | -- | |
| Warranty Deed | $374,000 | -- | |
| Deed | $310,000 | -- | |
| Deed | $166,000 | -- | |
| Deed | $157,000 | -- |
Mortgage History
| Date | Status | Loan Amount | Loan Type |
|---|---|---|---|
| Open | $533,552 | New Conventional | |
| Previous Owner | $452,000 | New Conventional | |
| Previous Owner | $442,702 | VA | |
| Previous Owner | $451,675 | VA | |
| Previous Owner | $312,000 | New Conventional | |
| Previous Owner | $366,724 | VA | |
| Previous Owner | $382,041 | VA | |
| Previous Owner | $230,000 | New Conventional | |
| Previous Owner | $170,950 | No Value Available | |
| Previous Owner | $151,200 | FHA |
Property History
| Date | Event | Price | Change | Sq Ft Price |
|---|---|---|---|---|
| 05/09/2025 05/09/25 | Sold | $711,403 | +9.4% | $366 / Sq Ft |
| 04/21/2025 04/21/25 | Pending | -- | -- | -- |
| 04/17/2025 04/17/25 | For Sale | $650,000 | 0.0% | $334 / Sq Ft |
| 07/26/2024 07/26/24 | Rented | $3,200 | 0.0% | -- |
| 07/23/2024 07/23/24 | Under Contract | -- | -- | -- |
| 07/03/2024 07/03/24 | For Rent | $3,200 | +1.6% | -- |
| 07/25/2023 07/25/23 | Rented | $3,150 | +5.0% | -- |
| 07/22/2023 07/22/23 | Under Contract | -- | -- | -- |
| 07/19/2023 07/19/23 | For Rent | $3,000 | 0.0% | -- |
| 08/30/2021 08/30/21 | Sold | $565,000 | +2.7% | $295 / Sq Ft |
| 07/22/2021 07/22/21 | For Sale | $549,900 | +13.4% | $287 / Sq Ft |
| 06/05/2019 06/05/19 | Sold | $485,000 | +2.1% | $247 / Sq Ft |
| 03/31/2019 03/31/19 | Pending | -- | -- | -- |
| 03/30/2019 03/30/19 | For Sale | $475,000 | +21.8% | $242 / Sq Ft |
| 04/17/2013 04/17/13 | Sold | $390,000 | 0.0% | $188 / Sq Ft |
| 03/18/2013 03/18/13 | Pending | -- | -- | -- |
| 03/14/2013 03/14/13 | Price Changed | $389,900 | 0.0% | $188 / Sq Ft |
| 03/14/2013 03/14/13 | For Sale | $389,900 | +1.3% | $188 / Sq Ft |
| 03/07/2013 03/07/13 | Pending | -- | -- | -- |
| 02/28/2013 02/28/13 | For Sale | $384,900 | -1.3% | $186 / Sq Ft |
| 02/22/2013 02/22/13 | Off Market | $390,000 | -- | -- |
| 02/22/2013 02/22/13 | For Sale | $384,900 | -- | $186 / Sq Ft |
Tax History Compared to Growth
Tax History
| Year | Tax Paid | Tax Assessment Tax Assessment Total Assessment is a certain percentage of the fair market value that is determined by local assessors to be the total taxable value of land and additions on the property. | Land | Improvement |
|---|---|---|---|---|
| 2024 | $6,712 | $579,370 | $190,000 | $389,370 |
| 2023 | $6,300 | $558,280 | $180,000 | $378,280 |
| 2022 | $6,117 | $534,960 | $170,000 | $364,960 |
| 2021 | $5,757 | $490,550 | $135,000 | $355,550 |
| 2020 | $5,397 | $456,030 | $120,000 | $336,030 |
| 2019 | $2,622 | $443,160 | $120,000 | $323,160 |
| 2018 | $4,913 | $427,200 | $110,000 | $317,200 |
| 2017 | $4,770 | $410,820 | $105,000 | $305,820 |
| 2016 | $4,680 | $403,960 | $105,000 | $298,960 |
| 2015 | $4,386 | $393,000 | $97,000 | $296,000 |
| 2014 | $4,185 | $375,850 | $87,000 | $288,850 |
Agents Affiliated with this Home
-

Seller's Agent in 2025
Shelley Draheim
Long & Foster
(703) 622-5862
13 in this area
69 Total Sales
-

Buyer's Agent in 2025
Yvonne Yee
BHHS PenFed (actual)
(703) 254-7057
2 in this area
44 Total Sales
-

Seller's Agent in 2024
Courtney Parks
Allegiance Property Management
(703) 587-7290
1 Total Sale
-

Buyer's Agent in 2024
Marlene Hall
Pearson Smith Realty, LLC
(703) 963-4505
63 Total Sales
-

Buyer's Agent in 2023
Brittany Sims
Keller Williams Capital Properties
(910) 691-8505
2 in this area
227 Total Sales
-

Seller's Agent in 2021
Priya Nalli
Real Broker, LLC
(703) 909-7236
2 in this area
61 Total Sales
Map
Source: Bright MLS
MLS Number: VAFX1049176
APN: 0772-09-0762
- 5730 Walnut Wood Ln
- 10110 Sassafras Woods Ct
- 12205 Wye Oak Commons Cir
- 5524 Lakewhite Ct
- 5907 Wood Sorrels Ct
- 10238 Sassafras Woods Ct
- 5503 Akridge Ct
- 5938 New England Woods Dr
- 10025 Chestnut Wood Ln
- 5976 Annaberg Place Unit 168
- 9956 Hemlock Woods Ln
- 5516 Winford Ct
- 5838 High Bluff Ct
- 5508 La Cross Ct
- 10310 Bridgetown Place Unit 56
- 10320 Rein Commons Ct Unit 3H
- 10330 Luria Commons Ct Unit 1B
- 10330 Rein Commons Ct Unit 1 B
- 5429 Crows Nest Ct
- 5427 Safe Harbor Ct
