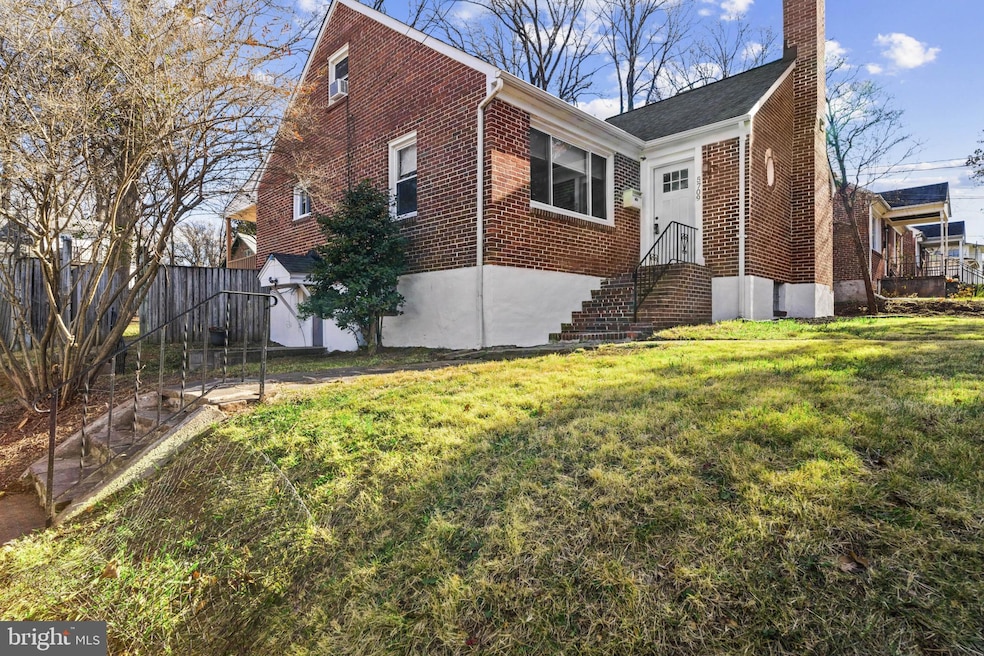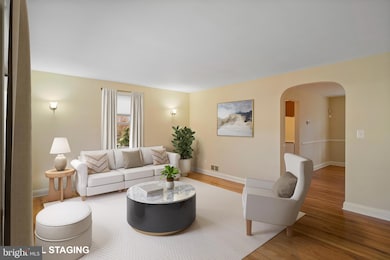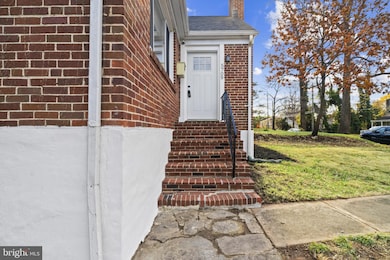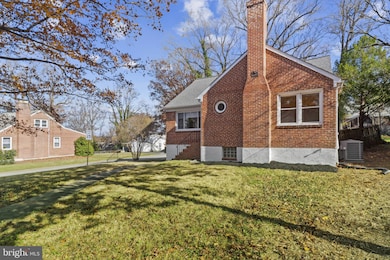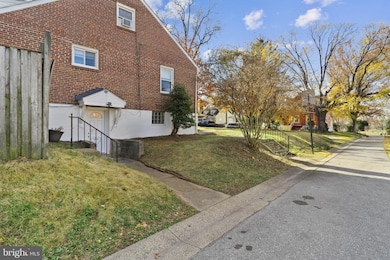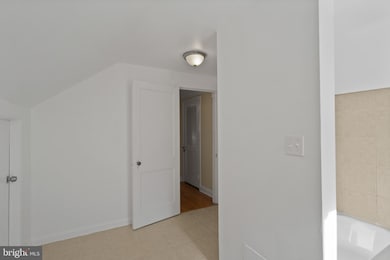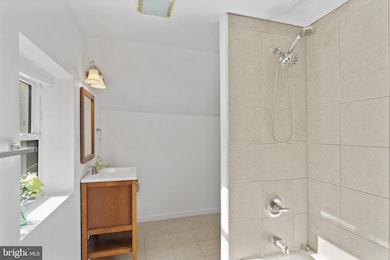5709 Woodcrest Ave Baltimore, MD 21215
Mount Washington NeighborhoodEstimated payment $2,298/month
Highlights
- Rooftop Deck
- Cape Cod Architecture
- Backs to Trees or Woods
- Dual Staircase
- Traditional Floor Plan
- Wood Flooring
About This Home
A true delight with recent updates, including 3 new entry insulated doors, freshly painted from top to bottom, Roof, A/C unit and Furnace (2022) and Water Heater (2023). Step into this charming 3 Bedroom, 2 1/2 Bath, brick Cap Cod nestled in the heart of the coveted Mount Washington, where character meets comfort on a private CORNER LOT. Originally built in 1952 its loaded with possibilities for your personal touch and just waiting for its next story. As you walk in, you'll be greeted by tons of natural light and hardwood floors that stretch through the main living and bedroom areas, lending warmth and character from room to room! The layout flows naturally and lends itself to perfect family gatherings and entertainment. The kitchen offers a pantry with additional counter/storage space with access to covered rear porch deck for entertaining. The main level features 2 bedrooms + 1 Full Bath, ideal for guests or flexible use. But wait, the second floor is all YOURS! The entire upper level is adorned with original wood flooring, and is devoted to a private primary suite, complete with its own full bath/shower with ceramic tile. BONUS SPACE ALERT!!! The fully finished basement offers recessed lighting and ceramic tile with glass-block windows and can be your flex zone, with a large recreation room, and two separate rooms for use as Office, or guest bedroom -The choice is yours! Step outside and discover a spacious backyard with a privacy fence and entry gate. Your canvas for summer BBQ's, garden experiments, or just lounging under the sky. Great for furry friends. Enjoy the local vibes Mt. Washington has to offer, including Luckman Park (1 Block away) and close to major roads (I83, 695) while still tucked away with a calm, residential feel. "ONE YEAR WARRANTY INCLUDED" This is more than a house-it's a story waiting to be continued.
Listing Agent
(410) 598-3293 teresaashe2612@gmail.com Coldwell Banker Realty License #669178 Listed on: 11/18/2025

Home Details
Home Type
- Single Family
Est. Annual Taxes
- $4,442
Year Built
- Built in 1952 | Remodeled in 2025
Lot Details
- 6,973 Sq Ft Lot
- Privacy Fence
- Wood Fence
- Landscaped
- Corner Lot
- Backs to Trees or Woods
- Back Yard Fenced and Side Yard
- Property is in very good condition
- Property is zoned R-1-E
Home Design
- Cape Cod Architecture
- Brick Exterior Construction
- Architectural Shingle Roof
- Concrete Perimeter Foundation
Interior Spaces
- Property has 3 Levels
- Traditional Floor Plan
- Dual Staircase
- Recessed Lighting
- Double Pane Windows
- Insulated Doors
- Formal Dining Room
Kitchen
- Kitchen in Efficiency Studio
- Gas Oven or Range
- Range Hood
- Dishwasher
Flooring
- Wood
- Ceramic Tile
Bedrooms and Bathrooms
- Bathtub with Shower
Laundry
- Dryer
- Washer
Finished Basement
- Heated Basement
- Walk-Out Basement
- Connecting Stairway
- Interior and Side Basement Entry
- Sump Pump
- Laundry in Basement
- Basement Windows
Parking
- Public Parking
- On-Street Parking
Accessible Home Design
- More Than Two Accessible Exits
Outdoor Features
- Rooftop Deck
- Exterior Lighting
Schools
- Mount Washington Elementary School
- Booker T. Washington Middle School
- Forest Park High School
Utilities
- Forced Air Heating and Cooling System
- Vented Exhaust Fan
- 120/240V
- Natural Gas Water Heater
- Public Septic
Community Details
- No Home Owners Association
- Mount Washington Subdivision
Listing and Financial Details
- Tax Lot 008
- Assessor Parcel Number 0327224475 008
Map
Home Values in the Area
Average Home Value in this Area
Tax History
| Year | Tax Paid | Tax Assessment Tax Assessment Total Assessment is a certain percentage of the fair market value that is determined by local assessors to be the total taxable value of land and additions on the property. | Land | Improvement |
|---|---|---|---|---|
| 2025 | $4,132 | $200,000 | -- | -- |
| 2024 | $4,132 | $188,200 | $76,900 | $111,300 |
| 2023 | $4,087 | $186,633 | $0 | $0 |
| 2022 | $4,059 | $185,067 | $0 | $0 |
| 2021 | $4,331 | $183,500 | $76,900 | $106,600 |
| 2020 | $4,331 | $183,500 | $76,900 | $106,600 |
| 2019 | $4,310 | $183,500 | $76,900 | $106,600 |
| 2018 | $5,013 | $212,400 | $76,900 | $135,500 |
| 2017 | $4,856 | $205,767 | $0 | $0 |
| 2016 | $4,678 | $199,133 | $0 | $0 |
| 2015 | $4,678 | $192,500 | $0 | $0 |
| 2014 | $4,678 | $181,000 | $0 | $0 |
Property History
| Date | Event | Price | List to Sale | Price per Sq Ft | Prior Sale |
|---|---|---|---|---|---|
| 11/18/2025 11/18/25 | For Sale | $365,000 | +35.2% | $148 / Sq Ft | |
| 06/25/2021 06/25/21 | Sold | $270,000 | 0.0% | $110 / Sq Ft | View Prior Sale |
| 05/25/2021 05/25/21 | Pending | -- | -- | -- | |
| 05/25/2021 05/25/21 | Price Changed | $270,000 | 0.0% | $110 / Sq Ft | |
| 05/25/2021 05/25/21 | For Sale | $270,000 | 0.0% | $110 / Sq Ft | |
| 05/25/2021 05/25/21 | Off Market | $270,000 | -- | -- | |
| 05/17/2021 05/17/21 | For Sale | $249,900 | -- | $102 / Sq Ft |
Purchase History
| Date | Type | Sale Price | Title Company |
|---|---|---|---|
| Deed | $270,000 | Essential Title Services Llc | |
| Interfamily Deed Transfer | -- | None Available | |
| Deed | $90,000 | Rels Title | |
| Deed | $87,300 | -- | |
| Deed | $87,300 | -- |
Mortgage History
| Date | Status | Loan Amount | Loan Type |
|---|---|---|---|
| Previous Owner | $261,900 | New Conventional | |
| Previous Owner | $7,857 | Future Advance Clause Open End Mortgage |
Source: Bright MLS
MLS Number: MDBA2187238
APN: 4475-008
- 5804 Woodcrest Ave
- 2905 Whitney Ave
- 5805 Key Ave
- 5609 Woodcrest Ave
- 5715 Simmonds Ave
- 2705 Glen Ave
- 2505 Manhattan Ave
- 5707 Rusk Ave
- 5710 Highgate Dr
- 5904 Winner Ave
- 5919 Winner Ave
- 5888 Pimlico Rd
- 5823 Ethelbert Ave
- 3111 Parkington Ave
- 2420 W Rogers Ave
- 5807 Pimlico Rd
- 3310 Glen Ave
- 3312 Glen Ave
- 3411 Glen Ave
- 3318 Avondale Ave
- 5921 Western Run Dr
- 5801 Western Run Dr
- 5708 Rockspring Rd Unit B
- 3317 Ingleside Ave
- 5902 Cross Country Blvd
- 3409 W Northern Pkwy
- 3514 Ingleside Ave
- 5045 Pembridge Ave
- 3208 W Belvedere Ave
- 5023 Queensberry Ave Unit Shared home
- 6331 Red Cedar Place
- 5446 Narcissus Ave Unit 1
- 5446 Narcissus Ave Unit 2
- 4905 Chalgrove Ave
- 3716 Hayward Ave
- 3902 W Rogers Ave Unit 2
- 3902 W Rogers Ave Unit 1
- 5338 Nelson Ave Unit 1
- 2223-1/2 Rogene Dr
- 3704 W Belvedere Ave
