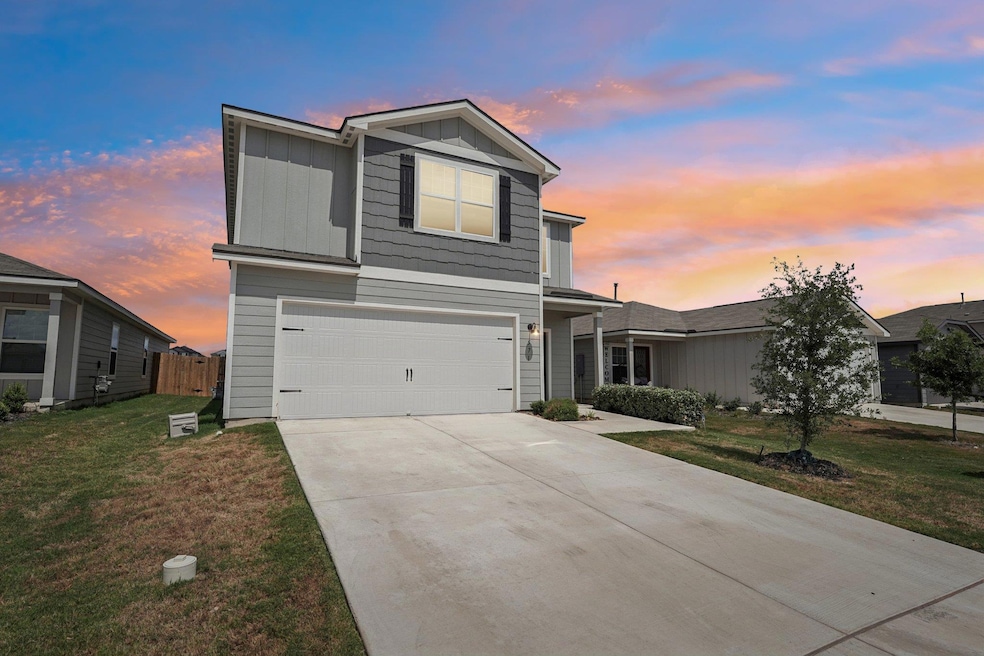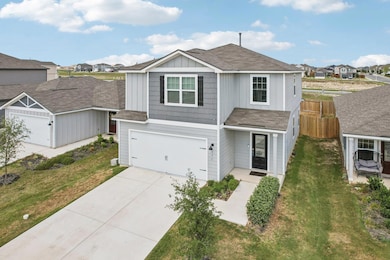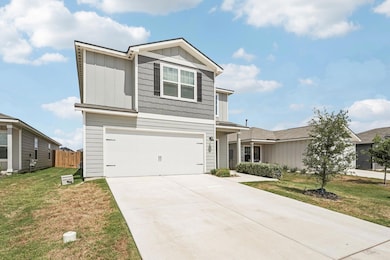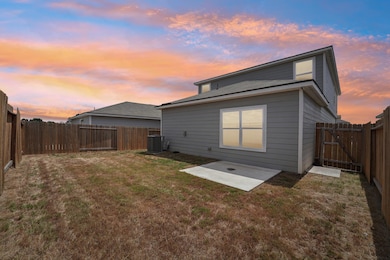571 Aplite Pass Maxwell, TX 78656
Estimated payment $2,593/month
Highlights
- Open Floorplan
- High Ceiling
- Multiple Living Areas
- Main Floor Primary Bedroom
- Granite Countertops
- Neighborhood Views
About This Home
Welcome to 571 Aplite Pass, a spacious 5-bedroom, 3.5-bathroom, 2-story home located in the highly desirable Sunset Oaks community of Maxwell, TX. Built by LGI Homes with the popular Torres floor plan, this 2,470 sq ft residence offers the perfect blend of comfort, modern upgrades, and functional design. Step inside to find an inviting chef-ready kitchen at the heart of the home, featuring stainless steel appliances, granite countertops, and an open layout ideal for entertaining. The primary suite is conveniently located on the first floor, providing privacy, peace, and an impressive retreat with a large walk-in closet and en-suite bath. Upstairs, you’ll discover a spacious game room along with four additional bedrooms and two full baths, giving everyone plenty of space to relax, work, or play. The upstairs laundry room makes daily living a breeze, while abundant natural light and thoughtful design touches create a warm and welcoming feel throughout. Enjoy all the perks of living in Sunset Oaks—a growing community with easy access to I-35, Kyle, San Marcos, and the greater Austin area. Whether you’re hosting friends, raising a family, or simply enjoying your own space, this home checks all the boxes.
Listing Agent
eXp Realty, LLC Brokerage Phone: (512) 810-1490 License #0811508 Listed on: 10/27/2025

Home Details
Home Type
- Single Family
Est. Annual Taxes
- $5,595
Year Built
- Built in 2023
Lot Details
- 4,400 Sq Ft Lot
- Southeast Facing Home
- Privacy Fence
- Wood Fence
- Back Yard Fenced and Front Yard
HOA Fees
- $50 Monthly HOA Fees
Parking
- 2 Car Attached Garage
- Garage Door Opener
- Driveway
Home Design
- Slab Foundation
- Shingle Roof
- Vinyl Siding
Interior Spaces
- 2,470 Sq Ft Home
- 2-Story Property
- Open Floorplan
- High Ceiling
- Ceiling Fan
- Recessed Lighting
- Vinyl Clad Windows
- Entrance Foyer
- Multiple Living Areas
- Storage
- Laundry Room
- Neighborhood Views
Kitchen
- Breakfast Bar
- Microwave
- Dishwasher
- Stainless Steel Appliances
- Granite Countertops
Flooring
- Carpet
- Vinyl
Bedrooms and Bathrooms
- 5 Bedrooms | 1 Primary Bedroom on Main
- Walk-In Closet
- Double Vanity
- Soaking Tub
Home Security
- Home Security System
- Smart Thermostat
- Carbon Monoxide Detectors
- Fire and Smoke Detector
Eco-Friendly Details
- Energy-Efficient HVAC
- Energy-Efficient Lighting
Outdoor Features
- Porch
Schools
- Hemphill Elementary School
- D J Red Simon Middle School
- Lehman High School
Utilities
- Central Heating and Cooling System
- High Speed Internet
- Phone Available
- Cable TV Available
Listing and Financial Details
- Assessor Parcel Number 118438000F020002
- Tax Block F
Community Details
Overview
- Association fees include common area maintenance, landscaping
- Sunset Oaks HOA
- Built by LGI Homes
- Sunset Oaks Sec 1 Ph 2 Subdivision
Amenities
- Picnic Area
Recreation
- Sport Court
- Community Playground
- Dog Park
- Trails
Map
Tax History
| Year | Tax Paid | Tax Assessment Tax Assessment Total Assessment is a certain percentage of the fair market value that is determined by local assessors to be the total taxable value of land and additions on the property. | Land | Improvement |
|---|---|---|---|---|
| 2025 | -- | $363,320 | $53,100 | $310,220 |
| 2024 | $68 | $381,020 | $70,800 | $310,220 |
| 2023 | $916 | $53,100 | $53,100 | $0 |
Property History
| Date | Event | Price | List to Sale | Price per Sq Ft | Prior Sale |
|---|---|---|---|---|---|
| 09/03/2025 09/03/25 | For Sale | $399,999 | +6.4% | $162 / Sq Ft | |
| 08/07/2023 08/07/23 | Sold | -- | -- | -- | View Prior Sale |
| 07/31/2023 07/31/23 | Pending | -- | -- | -- | |
| 07/31/2023 07/31/23 | For Sale | $375,900 | -- | $152 / Sq Ft |
Purchase History
| Date | Type | Sale Price | Title Company |
|---|---|---|---|
| Special Warranty Deed | -- | None Listed On Document |
Mortgage History
| Date | Status | Loan Amount | Loan Type |
|---|---|---|---|
| Open | $375,900 | VA |
Source: Unlock MLS (Austin Board of REALTORS®)
MLS Number: 8997667
APN: R192173
- 230 Gabbro Gardens
- 542 Gabbro Gardens
- 361 Soapstone Pass
- 582 Gabbro Gardens
- 304 Mica Trail
- 222 Gypsum Valley
- 328 Mica Trail
- 512 Gabbro Gardens
- 343 Mica Trail
- 179 Living Reef Dr
- 130 Hidden Branch Cove
- 83 Roots Rd
- 12943 Texas 142
- 839 Gully St
- 414 Plateau St
- 300 Delta Crest
- 208 NW River Rd
- 128 Bright Flora Ln
- 704 Delta Crest
- 169 Heather Glen Way






