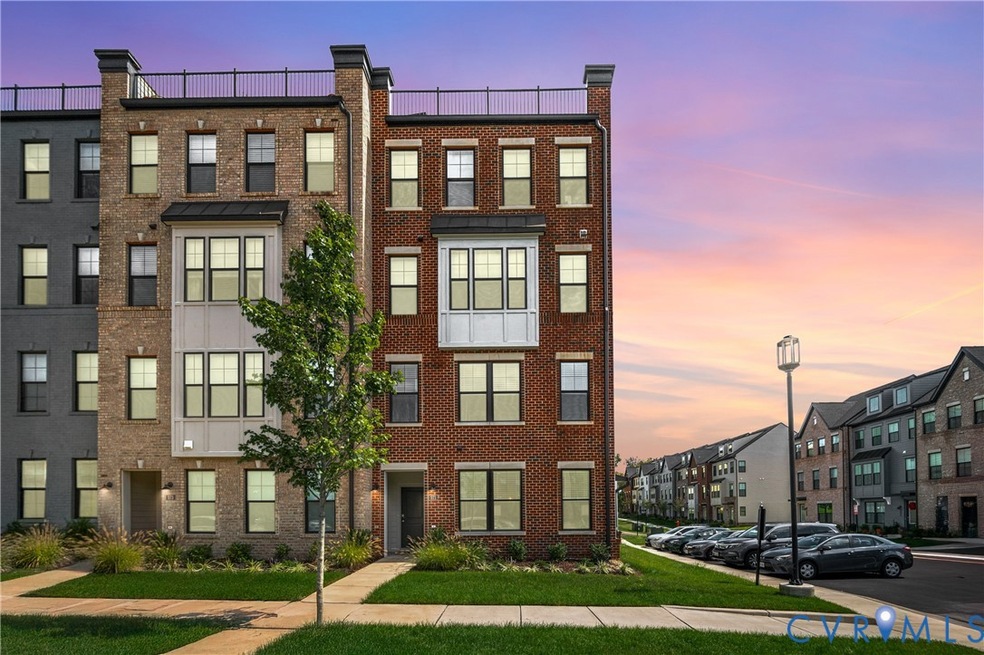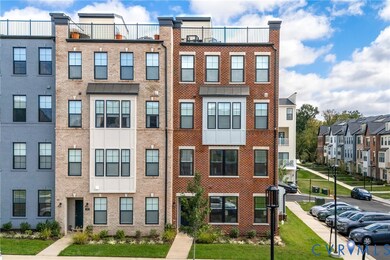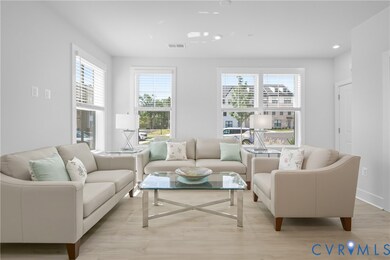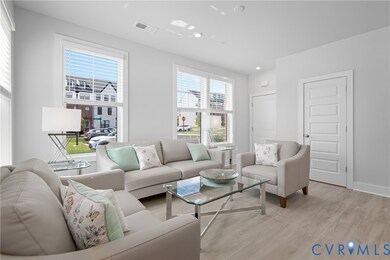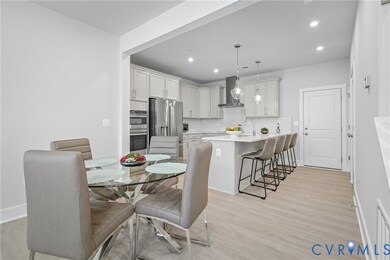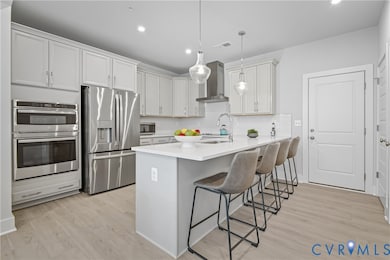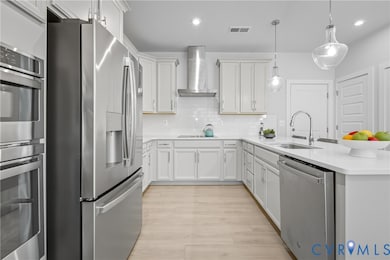571 Hazel Place Unit A Short Pump, VA 23233
Short Pump NeighborhoodEstimated payment $2,300/month
Highlights
- 7.73 Acre Lot
- Deck
- Built-In Double Oven
- Nuckols Farm Elementary School Rated A-
- Granite Countertops
- Balcony
About This Home
Step into stylish, low-maintenance living in this desirable end-unit condo by Stanley Martin Homes! With extra windows bringing in abundant natural light, the open concept main level shines with luxury vinyl plank flooring, recessed lighting, and a convenient half bath, creating a seamless flow for daily living and entertaining. The modern kitchen boasts quartz counters, ample cabinetry, electric cooking, and a generous pantry, perfect for both everyday meals and gatherings. Under-stair storage and direct-entry garage access add functionality and ease to daily routines. Upstairs, the added windows continue to brighten the space. The spacious primary suite includes two walk-in closets and a private bath with a sleek walk-in shower. The second bedroom with a large closet is ideal for guests while the centrally located full hall bath and separate laundry closet with stackable washer/dryer adds everyday convenience. The family room offers additional living space and opens to an oversized balcony to enjoy your morning coffee or evening relaxation. Nestled in a sought-after Henrico location, this home keeps you close to Short Pump’s shopping, dining, and entertainment, with easy access to Broad St and US-288. With its abundance of natural light, end-unit privacy, and blend of comfort, functionality, and convenience, this condo makes everyday living a breeze. Don’t miss your chance to call this beauty your new home. Schedule your private showing today!
Listing Agent
Real Broker LLC Brokerage Email: membership@therealbrokerage.com License #0225265339 Listed on: 09/23/2025

Co-Listing Agent
Real Broker LLC Brokerage Email: membership@therealbrokerage.com License #0225086086
Property Details
Home Type
- Condominium
Est. Annual Taxes
- $29
Year Built
- Built in 2023
Lot Details
- Sprinkler System
HOA Fees
- $250 Monthly HOA Fees
Parking
- 1 Car Direct Access Garage
- Garage Door Opener
- Shared Driveway
- On-Street Parking
Home Design
- Brick Exterior Construction
- Frame Construction
- Shingle Roof
- Composition Roof
- Wood Siding
Interior Spaces
- 1,574 Sq Ft Home
- 2-Story Property
- Recessed Lighting
- Thermal Windows
- Sliding Doors
- Insulated Doors
- Dining Area
- Home Security System
- Stacked Washer and Dryer
Kitchen
- Eat-In Kitchen
- Built-In Double Oven
- Induction Cooktop
- Dishwasher
- Granite Countertops
Flooring
- Carpet
- Tile
- Vinyl
Bedrooms and Bathrooms
- 2 Bedrooms
- En-Suite Primary Bedroom
- Walk-In Closet
Outdoor Features
- Balcony
- Deck
- Rear Porch
Schools
- Nuckols Farm Elementary School
- Short Pump Middle School
- Deep Run High School
Utilities
- Cooling Available
- Heat Pump System
- Vented Exhaust Fan
- Water Heater
Listing and Financial Details
- Assessor Parcel Number 730-765-2430.071
Community Details
Overview
- Gateway Square Subdivision
Security
- Fire and Smoke Detector
Map
Home Values in the Area
Average Home Value in this Area
Tax History
| Year | Tax Paid | Tax Assessment Tax Assessment Total Assessment is a certain percentage of the fair market value that is determined by local assessors to be the total taxable value of land and additions on the property. | Land | Improvement |
|---|---|---|---|---|
| 2025 | $29 | $369,600 | $115,000 | $254,600 |
| 2024 | $29 | $0 | $0 | $0 |
| 2023 | $0 | $0 | $0 | $0 |
Property History
| Date | Event | Price | List to Sale | Price per Sq Ft |
|---|---|---|---|---|
| 11/04/2025 11/04/25 | Pending | -- | -- | -- |
| 10/31/2025 10/31/25 | Price Changed | $389,500 | -2.5% | $247 / Sq Ft |
| 10/27/2025 10/27/25 | Price Changed | $399,500 | -1.4% | $254 / Sq Ft |
| 09/23/2025 09/23/25 | For Sale | $405,000 | -- | $257 / Sq Ft |
Purchase History
| Date | Type | Sale Price | Title Company |
|---|---|---|---|
| Special Warranty Deed | $422,475 | Stewart Title Guaranty Company |
Source: Central Virginia Regional MLS
MLS Number: 2526230
APN: 730-765-2430.071
- 583 Hazel Place Unit B
- 4302 Weaver Brook Rd Unit B
- 4228 Bon Secours Pkwy Unit A
- 4223 Saunders Tavern Trail Unit B
- 12344 Purbrook Walk Unit 81-T
- 4302 Bon Secours Pkwy Unit B
- 12335 Dewhurst Ave
- 4352 Bon Secours Pkwy Unit A
- Malvern Plan at GreenGate
- Rowland Plan at GreenGate
- 3321 Haydenpark Ln
- 3324 Haydenpark Ln
- 3213 Conningham Ln
- 446 Broad Hill Trail
- 3624 Edna Path Unit B
- 3626 Edna Path Unit B
- 3623 Notch Trail Ln Unit B
- 3607 Edna Path Unit A
- 3628 Edna Path Unit A
- 3621 Notch Trail Ln Unit A
