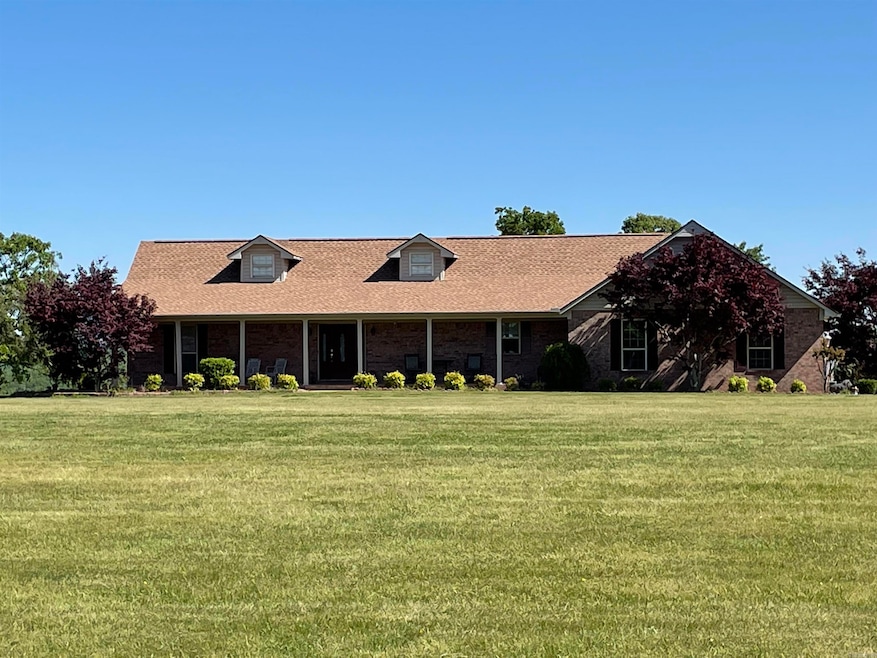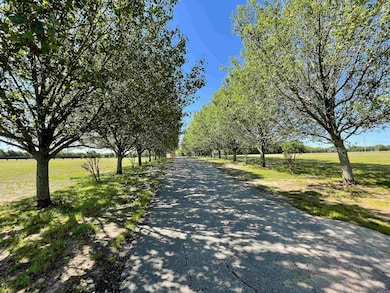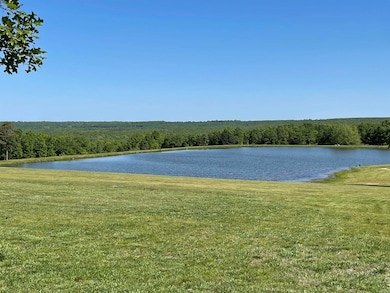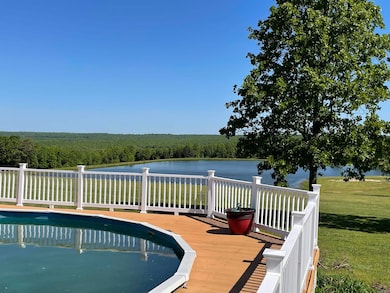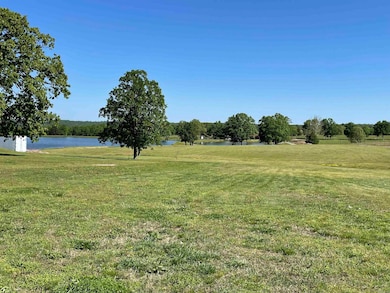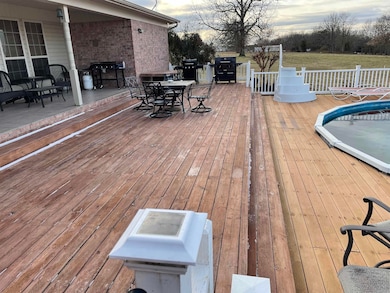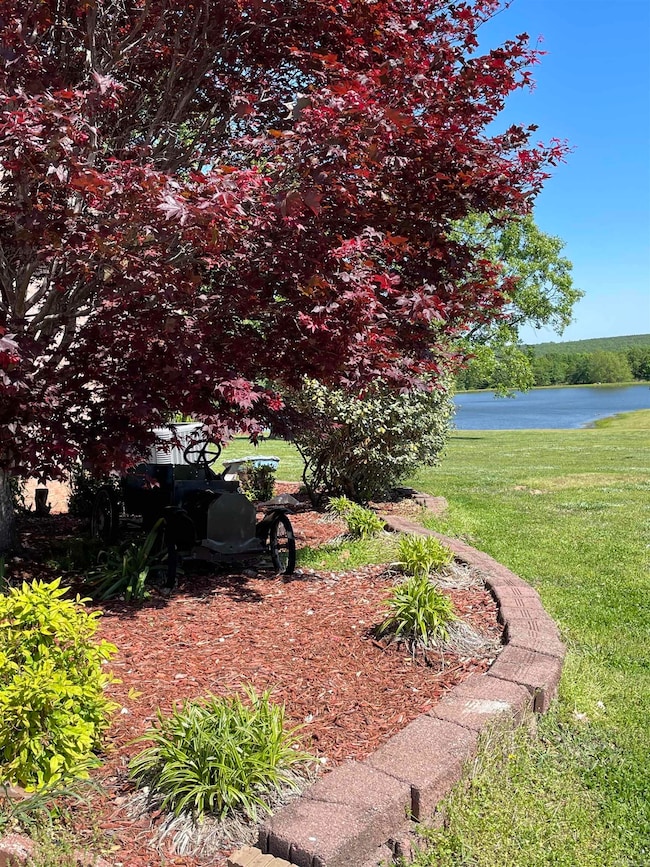571 Honeysuckle Rd Bald Knob, AR 72010
Estimated payment $4,623/month
Highlights
- Private Dock
- Stables
- Spa
- Guest House
- Safe Room
- RV Access or Parking
About This Home
Welcome to this enjoy the picturesque views, of a valley and with water front personal lake geogous view over looking water frontage, located in the foothills of Ozarks. 2 homes 2 apartments with 20 acres This spacious three-bedroom two and a half bath home offers 2757 sq ft, in addtion it is complemented by a mother-in-law home not connected and two additional apartments connected to mother-in-laws home, totaling 4257 sq ft. located at 571 Honeysuckle Rd, Bald Knob, AR 72010. The gated property features a paved drive, safe room, hardwood floors, tile, catherdral ceilings, center island cooking with overhead eshaust vent, double ovens, ice maker, large pantry, and landry room, Master bath has hos and her closets, jaquisi, shower with makeup station, his and hers sinks covered porch with fresh concrete, large deck, and an inviting inground pool, ample storage space, and fenced areas for cattle, dogs, and chickens. Built in 2004, this single-family home also includes large workshops and is an ideal retreat for a growing family.Est. Lots of storage building area fenced for cattle, dog pins, chicken coops roof is 2 years old Sellers will trade. Annual Taxes: $2,011.
Home Details
Home Type
- Single Family
Est. Annual Taxes
- $2,011
Year Built
- Built in 2004
Lot Details
- 20 Acre Lot
- Waterfront
- Rural Setting
- Cross Fenced
- Vinyl Fence
- Wood Fence
- Level Lot
- Cleared Lot
Property Views
- Scenic Vista
- Mountain
Home Design
- Ranch Style House
- Traditional Architecture
- Country Style Home
- Brick Exterior Construction
- Combination Foundation
- Wallpaper
- Architectural Shingle Roof
- Composition Roof
- Metal Roof
- Metal Siding
Interior Spaces
- 2,757 Sq Ft Home
- Sheet Rock Walls or Ceilings
- Ceiling Fan
- Fireplace With Glass Doors
- Gas Log Fireplace
- Insulated Windows
- Insulated Doors
- Great Room
- Combination Kitchen and Dining Room
- Bonus Room
- Workshop
- Attic Ventilator
Kitchen
- Eat-In Kitchen
- Built-In Double Convection Oven
- Electric Range
- Stove
- Microwave
- Ice Maker
- Dishwasher
- Ceramic Countertops
- Disposal
Flooring
- Wood
- Carpet
- Laminate
- Tile
Bedrooms and Bathrooms
- 3 Bedrooms
- Walk-In Closet
- In-Law or Guest Suite
- Whirlpool Bathtub
- Walk-in Shower
Laundry
- Laundry Room
- Dryer
- Washer
Home Security
- Safe Room
- Home Security System
- Fire and Smoke Detector
Parking
- 4 Car Detached Garage
- Carport
- Parking Pad
- Garage Apartment
- Side or Rear Entrance to Parking
- Automatic Garage Door Opener
- RV Access or Parking
Pool
- Spa
- Above Ground Pool
Outdoor Features
- Private Dock
- Docks
- Pond
- Stock Pond
- Deck
- Patio
- Outdoor Storage
- Storm Cellar or Shelter
- Shop
- Porch
Schools
- Bald Knob Elementary And Middle School
- Bald Knob High School
Farming
- Barn or Farm Building
- Cattle
- Hogs
- Livestock
- Poultry Farm
Horse Facilities and Amenities
- Horses Allowed On Property
- Stables
Utilities
- Central Heating and Cooling System
- Space Heater
- Heat Pump System
- Propane
- Water Filtration System
- Well
- Electric Water Heater
- Septic System
- Satellite Dish
Additional Features
- Wheelchair Access
- Energy-Efficient Insulation
- Guest House
Community Details
Amenities
- Picnic Area
Recreation
- Boat Dock
- Community Spa
Security
- Security Service
- Video Patrol
- Gated Community
Map
Home Values in the Area
Average Home Value in this Area
Tax History
| Year | Tax Paid | Tax Assessment Tax Assessment Total Assessment is a certain percentage of the fair market value that is determined by local assessors to be the total taxable value of land and additions on the property. | Land | Improvement |
|---|---|---|---|---|
| 2025 | $2,743 | $64,400 | $1,950 | $62,450 |
| 2024 | $2,743 | $64,400 | $1,950 | $62,450 |
| 2023 | $2,296 | $64,400 | $1,950 | $62,450 |
| 2022 | $2,233 | $64,400 | $1,950 | $62,450 |
| 2021 | $2,136 | $62,650 | $1,950 | $60,700 |
| 2020 | $2,011 | $56,020 | $1,900 | $54,120 |
| 2019 | $1,991 | $56,020 | $1,900 | $54,120 |
| 2018 | $1,922 | $56,020 | $1,900 | $54,120 |
| 2017 | $2,084 | $56,020 | $1,900 | $54,120 |
| 2016 | $2,084 | $48,910 | $1,900 | $47,010 |
| 2015 | $1,999 | $46,930 | $1,890 | $45,040 |
| 2014 | -- | $46,930 | $1,890 | $45,040 |
Property History
| Date | Event | Price | List to Sale | Price per Sq Ft |
|---|---|---|---|---|
| 03/23/2025 03/23/25 | For Sale | $849,500 | -- | $308 / Sq Ft |
Purchase History
| Date | Type | Sale Price | Title Company |
|---|---|---|---|
| Warranty Deed | -- | -- | |
| Warranty Deed | $55,000 | -- | |
| Warranty Deed | -- | -- |
Source: Cooperative Arkansas REALTORS® MLS
MLS Number: 25011178
APN: 001-02684-001
- 200 Cloyes Rd
- 877 Arkansas 258
- 730 Highway 258
- 308 U S 167
- 368 Russell Mountain Rd
- 113 Hudson Ridge Rd
- 274 Old Russell Rd
- 0 Stanley Rd Unit 25024009
- 1266 Highway 258
- 730 Arkansas 258
- 177 Hwy 167 Hwy
- 146 U S Highway 167
- 146 Us-167 Bald Knob
- 000 Lovers Ln
- 000 Bald Knob Lake Rd
- 00 Hwy 167
- 101 Fairway St
- 209 Country Club Dr
- 501 Forbes Dr
- 303 N Main St
- 757 Martin Rd
- 101 Eastline Rd
- 125 Bluebird Glen
- 99 N Rand St
- 104 W Searcy St
- 3 Apache Dr
- 601 Eastwood Dr
- 909 Holmes Rd
- 400 Meadow Lake Cir
- 520 Recreation Way
- 701 Oak St
- 200 Walrose Cir
- 1007 Skillern
- 260 Chinkapin Dr S Unit ID1266531P
- 260 Chinkapin Dr S Unit ID1266528P
- 125 Clint St
- 320 Logan St
- 201 E Dewitt Henry Dr
- 100 Crestwood Dr
- 107 S Holly St
