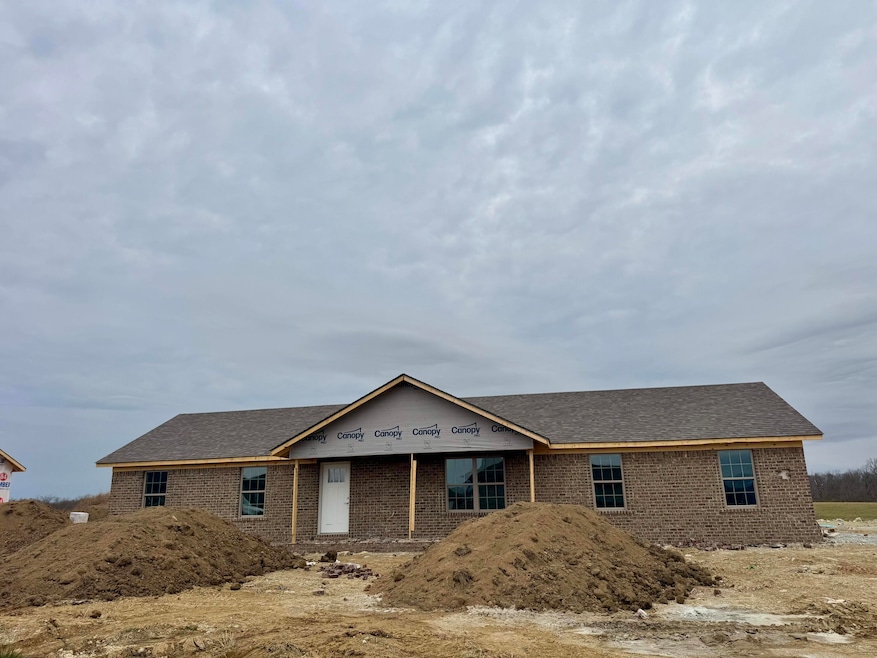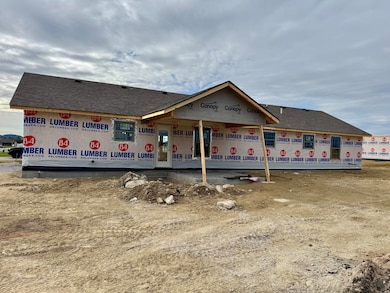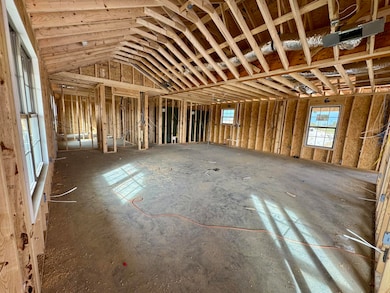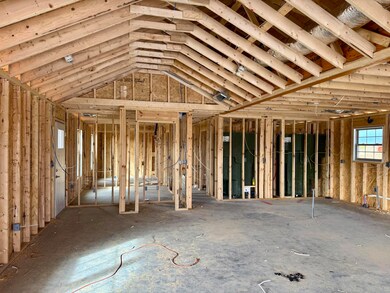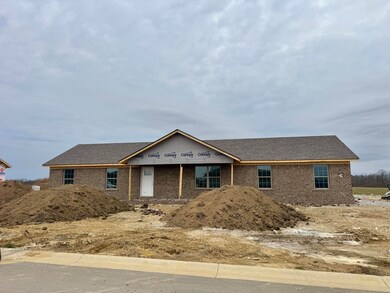Estimated payment $1,814/month
Highlights
- New Construction
- ENERGY STAR Certified Homes
- Mountain View
- Farristown Middle School Rated A-
- Home Energy Rating Service (HERS) Rated Property
- Ranch Style House
About This Home
Discover the perfect blend of modern design and energy efficiency in this brand new construction home, ideally positioned on a spacious corner lot. From the moment you arrive, the inviting covered front porch sets the tone for comfort and charm. Step inside to an open floor plan with cathedral ceiling that seamlessly connects the living, dining, and kitchen areas, creating a bright and airy space ideal for both relaxing and entertaining. With three generously sized bedrooms and two full bathrooms, this home offers flexibility and functionality for families, professionals, or anyone seeking a fresh start. The energy-rated construction ensures lower utility costs, while the covered back patio provides a private retreat for outdoor enjoyment. Every detail has been thoughtfully crafted to deliver quality, style, and convenience. Don't miss your chance to own this exceptional property—schedule your showing today and make it yours.
Home Details
Home Type
- Single Family
Year Built
- Built in 2025 | New Construction
Parking
- 2 Car Attached Garage
- Side Facing Garage
- Garage Door Opener
- Driveway
Property Views
- Mountain
- Neighborhood
Home Design
- Ranch Style House
- Brick Veneer
- Slab Foundation
- Dimensional Roof
- Vinyl Siding
Interior Spaces
- 1,350 Sq Ft Home
- Cathedral Ceiling
- Ceiling Fan
- Insulated Windows
- Window Screens
- Insulated Doors
- Great Room
- First Floor Utility Room
- Washer and Electric Dryer Hookup
- Utility Room
- Laminate Flooring
- Attic Access Panel
Kitchen
- Breakfast Bar
- Oven or Range
- Microwave
- Dishwasher
Bedrooms and Bathrooms
- 3 Bedrooms
- Walk-In Closet
- Bathroom on Main Level
- 2 Full Bathrooms
Eco-Friendly Details
- Home Energy Rating Service (HERS) Rated Property
- ENERGY STAR Certified Homes
Schools
- Kingston Elementary School
- Farristown Middle School
- Madison So High School
Utilities
- Cooling Available
- Air Source Heat Pump
- Dual Heating Fuel
- Underground Utilities
- Natural Gas Connected
- Electric Water Heater
Additional Features
- Covered Patio or Porch
- 10,454 Sq Ft Lot
Community Details
- No Home Owners Association
- Stoney View Estates Subdivision
Listing and Financial Details
- Builder Warranty
- Assessor Parcel Number 0072-0019-0019
Map
Home Values in the Area
Average Home Value in this Area
Property History
| Date | Event | Price | List to Sale | Price per Sq Ft |
|---|---|---|---|---|
| 10/27/2025 10/27/25 | For Sale | $289,900 | -- | $215 / Sq Ft |
Source: ImagineMLS (Bluegrass REALTORS®)
MLS Number: 25504799
- 567 Middle Creek Way
- 551 Middle Creek Way
- 239 Brook Cove
- 558 Middle Creek Way
- 236 Brook Cove
- 227 Brook Cove
- 228 Brook Cove
- 316 Whitley Way
- 640 Boulder Ct
- 312 Whitley Way
- 308 Whitley Way
- 324 Whitley Way
- 304 Whitley Way
- 469 Wyldwood Way
- 437 Wyldwood Way
- 433 Wyldwood Way
- 478 Wyldwood Way
- 300 Whitley Way
- 238 Stoney Creek Way
- 346 Wyldwood Way
- 121-121 Vervain Ct
- 1003 Whipporwill Dr
- 409 Lawson Dr Unit B
- 8189 Driftwood Loop
- 8112 Driftwood Loop
- 8057 Driftwood Loop
- 8053 Driftwood Loop
- 8049 Driftwood Loop
- 9029 Landon Ln Unit 9031
- 8093 Driftwood Loop
- 8037 Driftwood Loop
- 8097 Driftwood Loop
- 8101 Driftwood Loop
- 8025 Driftwood Loop
- 8021 Driftwood Loop
- 6061 Arbor Woods Way
- 8109 Driftwood Loop
- 8017 Driftwood Loop
- 8013 Driftwood Loop
- 8009 Driftwood Loop
