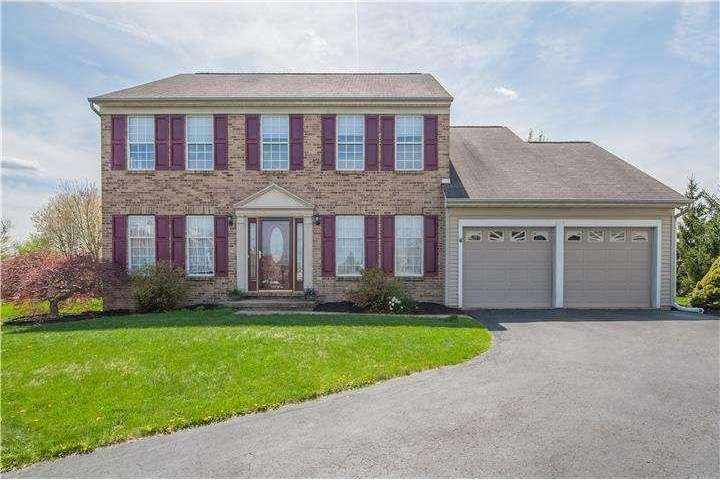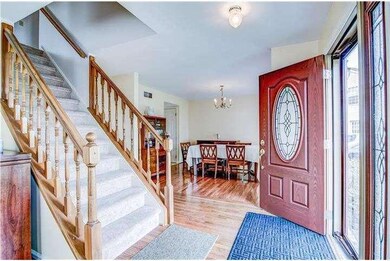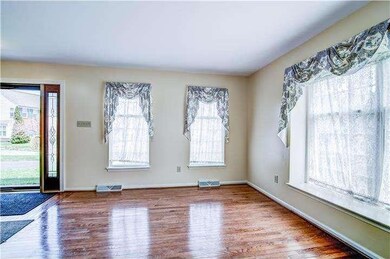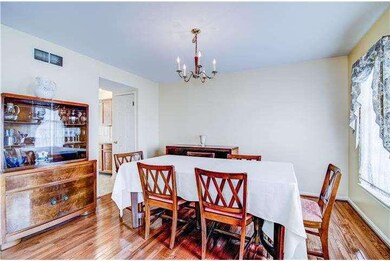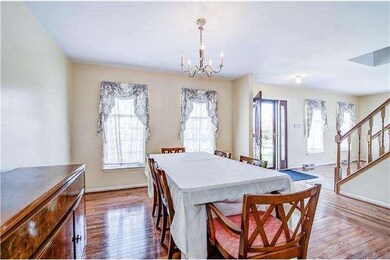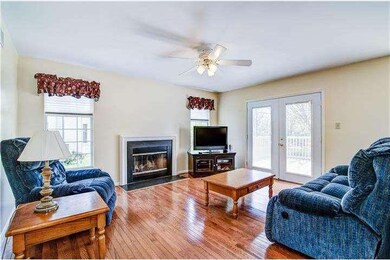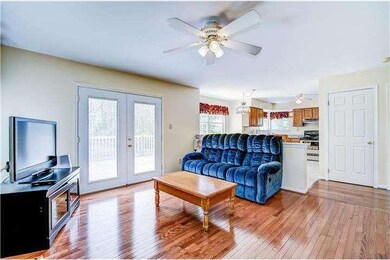
571 Millers Way Lansdale, PA 19446
Highlights
- Colonial Architecture
- Wood Flooring
- 1 Fireplace
- Walton Farm El School Rated A-
- Attic
- No HOA
About This Home
As of October 2016Rare find in sought-after Gristmill Run a Super development in the heart of Towamencin, convenient to eateries, shopping, grocery stores, access to major roads, Turnpike and sport fields. A tree lined street will bring you to #571 a Stately Colonial at the end of a Cul-de-Sac with "Great Curb Appeal". As you enter this Center hall Colonial you will be greeted, with a Traditional Dining Room Boosting Hardwood floors, on the Right and a Formal Living Room enhanced with a Bay Window also with Hardwood floor, on your Left. The Kitchen has been recently updated with Granite Counter Tops and Stainless Steel Appliances. The Family Room also enhanced with Hardwood and accented by a Slate Fireplace with outside access to a custom deck enhanced with a custom awning for those summer months. Upstairs the Owner's Suite boost its separate Bath with stall shower, corner soaking tub, double Vanities and ceramic tile floors, and ample closet space. You will also find 3 additional Bedroom service by a Hall Bath also boosting Double Vanities, Shower Tub and a ceramic tile floor. The upstairs has also been re-carpeted. The finished Basement will add 700 square feet of living space, with a "FLEX Room that can be used as an Office or a Hobbyist. The rear yard is enhanced with a deck overlooking Preserved Township wooded open-space.
Home Details
Home Type
- Single Family
Est. Annual Taxes
- $5,832
Year Built
- Built in 1990
Lot Details
- 7,287 Sq Ft Lot
- Cul-De-Sac
- Level Lot
- Back, Front, and Side Yard
- Property is in good condition
- Property is zoned MRC
Home Design
- Colonial Architecture
- Pitched Roof
- Vinyl Siding
Interior Spaces
- 2,284 Sq Ft Home
- Property has 2 Levels
- 1 Fireplace
- Family Room
- Living Room
- Dining Room
- Finished Basement
- Basement Fills Entire Space Under The House
- Laundry on main level
- Attic
Kitchen
- Eat-In Kitchen
- Dishwasher
- Disposal
Flooring
- Wood
- Wall to Wall Carpet
Bedrooms and Bathrooms
- 4 Bedrooms
- En-Suite Primary Bedroom
- En-Suite Bathroom
- 2.5 Bathrooms
Parking
- 4 Car Direct Access Garage
- 2 Open Parking Spaces
- Garage Door Opener
- Driveway
- On-Street Parking
Schools
- Walton Farm Elementary School
- Pennfield Middle School
- North Penn Senior High School
Utilities
- Central Air
- Heating Available
- Electric Water Heater
Community Details
- No Home Owners Association
- Gristmill Run Subdivision
Listing and Financial Details
- Tax Lot 012
- Assessor Parcel Number 53-00-04944-322
Ownership History
Purchase Details
Home Financials for this Owner
Home Financials are based on the most recent Mortgage that was taken out on this home.Purchase Details
Home Financials for this Owner
Home Financials are based on the most recent Mortgage that was taken out on this home.Similar Homes in Lansdale, PA
Home Values in the Area
Average Home Value in this Area
Purchase History
| Date | Type | Sale Price | Title Company |
|---|---|---|---|
| Deed | $430,000 | None Available | |
| Deed | $396,000 | None Available |
Mortgage History
| Date | Status | Loan Amount | Loan Type |
|---|---|---|---|
| Open | $355,209 | New Conventional | |
| Closed | $387,000 | New Conventional | |
| Previous Owner | $396,000 | VA | |
| Previous Owner | $80,000 | Credit Line Revolving | |
| Previous Owner | $50,000 | No Value Available | |
| Previous Owner | $289,600 | No Value Available | |
| Previous Owner | $162,784 | No Value Available | |
| Previous Owner | $0 | No Value Available | |
| Previous Owner | $50,500 | No Value Available | |
| Previous Owner | $47,000 | No Value Available | |
| Previous Owner | $160,000 | No Value Available |
Property History
| Date | Event | Price | Change | Sq Ft Price |
|---|---|---|---|---|
| 10/26/2016 10/26/16 | Sold | $430,000 | -1.1% | $188 / Sq Ft |
| 09/26/2016 09/26/16 | Pending | -- | -- | -- |
| 09/16/2016 09/16/16 | For Sale | $435,000 | 0.0% | $190 / Sq Ft |
| 08/31/2016 08/31/16 | Pending | -- | -- | -- |
| 08/26/2016 08/26/16 | For Sale | $435,000 | +9.8% | $190 / Sq Ft |
| 08/27/2014 08/27/14 | Sold | $396,000 | 0.0% | $173 / Sq Ft |
| 06/18/2014 06/18/14 | Pending | -- | -- | -- |
| 06/13/2014 06/13/14 | For Sale | $396,000 | -- | $173 / Sq Ft |
Tax History Compared to Growth
Tax History
| Year | Tax Paid | Tax Assessment Tax Assessment Total Assessment is a certain percentage of the fair market value that is determined by local assessors to be the total taxable value of land and additions on the property. | Land | Improvement |
|---|---|---|---|---|
| 2025 | $7,964 | $196,600 | $56,500 | $140,100 |
| 2024 | $7,964 | $196,600 | $56,500 | $140,100 |
| 2023 | $7,626 | $196,600 | $56,500 | $140,100 |
| 2022 | $7,158 | $196,600 | $56,500 | $140,100 |
| 2021 | $6,951 | $196,600 | $56,500 | $140,100 |
| 2020 | $6,636 | $196,600 | $56,500 | $140,100 |
| 2019 | $6,520 | $196,600 | $56,500 | $140,100 |
| 2018 | $1,334 | $196,600 | $56,500 | $140,100 |
| 2017 | $6,261 | $196,600 | $56,500 | $140,100 |
| 2016 | $6,185 | $196,600 | $56,500 | $140,100 |
| 2015 | $6,073 | $196,600 | $56,500 | $140,100 |
| 2014 | $5,927 | $196,600 | $56,500 | $140,100 |
Agents Affiliated with this Home
-
Kirk Simmon

Seller's Agent in 2016
Kirk Simmon
RE/MAX
(484) 880-2388
1 in this area
78 Total Sales
-
Paul Harootunian

Seller Co-Listing Agent in 2016
Paul Harootunian
RE/MAX
(610) 692-2228
99 Total Sales
-
Carol Copelin

Buyer's Agent in 2016
Carol Copelin
BHHS Keystone Properties
(267) 446-7306
2 in this area
61 Total Sales
-
Marco Tustanowsky

Seller's Agent in 2014
Marco Tustanowsky
Coldwell Banker Realty
(215) 806-3002
1 in this area
25 Total Sales
-
Janet Tarity

Buyer's Agent in 2014
Janet Tarity
Real of Pennsylvania
(267) 246-8124
38 Total Sales
Map
Source: Bright MLS
MLS Number: 1003458261
APN: 53-00-04944-322
- 409 Militia Dr
- 405 Militia Dr
- 525 Forty Foot Rd
- 2 Newbury Way
- 1486 W Main St
- 32 Newbury Way Unit 41
- 2007 Pleasant Valley Dr
- 2053 Pleasant Valley Dr
- 1024 Wright St
- 3017 Bainbridge Dr
- Mystique Plan at Del Webb North Penn - Del Web North Penn - Single Family
- Turin Plan at Del Webb North Penn - Del Web North Penn - Townhome
- Prosperity Plan at Del Webb North Penn - Del Web North Penn - Single Family
- 2215 Mulberry Ct
- 2218 Mulberry Ct
- 1095 Owen Ln
- 2527 Devonshire Ct
- 121 Kimberly Way
- 1915 Nashmont Ct
- 1058 Hill St
