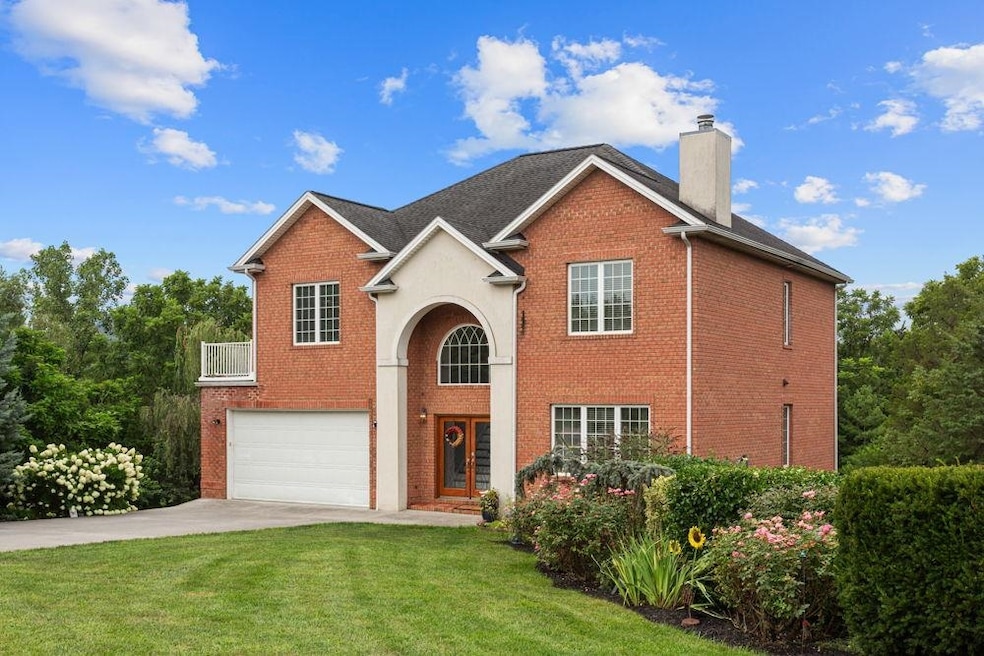
571 Myers Ave Harrisonburg, VA 22801
Old Town NeighborhoodEstimated payment $4,410/month
Highlights
- Very Popular Property
- Hydromassage or Jetted Bathtub
- Eat-In Kitchen
- 0.99 Acre Lot
- Cul-De-Sac
- Tray Ceiling
About This Home
Emphasis on a harmonious blend of sophisticated design & functional spaces all tailored to create a comfortable & stylish living environment. The grand foyer creates an immediate sense of luxury & elegance, enriched by marble flooring that has a polished finish to reflect light & a high ceiling to amplify the grandeur. The sweeping staircase with wrought iron & wood railing leads to the upper level & adds a dramatic effect. The main level hosts the family room with gas fireplace, half bath, formal dining room with butlers pantry & modern kitchen space welcoming cooking & socializing. Upper level of the home has a spacious master suite with private balcony, oversized laundry area, full bath & 2 guest bedrooms. Lower level invites you to a bright & light environment into the oversized rec room/media space with wood burning fireplace, 2 bedrooms & a full bath. Enjoy relaxing time on the large trex decking area with steel cable railing overlooking the almost acre of yard bordered by mature trees providing privacy.
Home Details
Home Type
- Single Family
Est. Annual Taxes
- $4,960
Year Built
- Built in 2011
Lot Details
- 0.99 Acre Lot
- Cul-De-Sac
- Zoning described as R-1 Single Family Residential
Parking
- 2 Car Garage
- Basement Garage
- Front Facing Garage
- Garage Door Opener
Home Design
- Brick Exterior Construction
- Poured Concrete
- Stick Built Home
- Stucco
Interior Spaces
- 2-Story Property
- Tray Ceiling
- Wood Burning Fireplace
- Gas Fireplace
- Insulated Windows
- Entrance Foyer
Kitchen
- Eat-In Kitchen
- Breakfast Bar
- Microwave
- Dishwasher
- Kitchen Island
- Disposal
Bedrooms and Bathrooms
- 5 Bedrooms
- Walk-In Closet
- Double Vanity
- Hydromassage or Jetted Bathtub
Laundry
- Sink Near Laundry
- Washer and Dryer Hookup
Schools
- Spotswood Elementary School
- Skyline Middle School
- Rocktown High School
Utilities
- Central Air
- Heat Pump System
Community Details
- Myers Estates Subdivision
Listing and Financial Details
- Assessor Parcel Number 016 E 6
Map
Home Values in the Area
Average Home Value in this Area
Tax History
| Year | Tax Paid | Tax Assessment Tax Assessment Total Assessment is a certain percentage of the fair market value that is determined by local assessors to be the total taxable value of land and additions on the property. | Land | Improvement |
|---|---|---|---|---|
| 2024 | $4,920 | $487,100 | $76,000 | $411,100 |
| 2023 | $4,381 | $456,400 | $76,000 | $380,400 |
| 2022 | $3,890 | $418,300 | $76,000 | $342,300 |
| 2021 | $3,521 | $391,200 | $76,000 | $315,200 |
| 2020 | $3,406 | $391,200 | $76,000 | $315,200 |
| 2019 | $3,387 | $389,000 | $76,000 | $313,000 |
| 2018 | $2,454 | $357,000 | $76,000 | $281,000 |
| 2017 | $2,454 | $340,800 | $76,000 | $264,800 |
| 2016 | $2,454 | $340,800 | $76,000 | $264,800 |
| 2015 | $2,454 | $340,800 | $76,000 | $264,800 |
| 2014 | -- | $323,700 | $76,000 | $247,700 |
Property History
| Date | Event | Price | Change | Sq Ft Price |
|---|---|---|---|---|
| 08/06/2025 08/06/25 | For Sale | $730,000 | -- | $163 / Sq Ft |
Purchase History
| Date | Type | Sale Price | Title Company |
|---|---|---|---|
| Deed | $296,000 | West View Title Agency Inc | |
| Deed | -- | None Available |
Mortgage History
| Date | Status | Loan Amount | Loan Type |
|---|---|---|---|
| Open | $250,698 | VA | |
| Closed | $255,222 | VA | |
| Closed | $296,000 | VA | |
| Previous Owner | $220,000 | Credit Line Revolving |
Similar Homes in Harrisonburg, VA
Source: Harrisonburg-Rockingham Association of REALTORS®
MLS Number: 667640
APN: 016-E-6
- 580 Myers Ave
- 451 Myers Ave
- 532 Mountain View Dr
- 1141 Mountain View Dr
- 1114 Mountain View Dr
- 355 Franklin St
- 0 Tbd Lime Kiln Dr
- 289 Newman Ave
- 95 Dutch Mill Ct
- 93 Dutch Mill Ct
- 0 Reservoir St Unit 184138
- 575 Hawkins St
- 601 Norwood St
- 4631 Drysdale St
- 608 Hawkins St
- 1219 Country Club Ct
- 1211 Country Club Ct
- 132 New York Ave
- 21 Port Republic Rd
- 358 E Rock St
- 383 Monticello Ave
- 342 Franklin St Unit 1
- 642 Roosevelt St
- 1820 Putter Ct
- 11A South Ave
- 1334 Bradley Dr
- 37 South Ave
- 87 South Ave
- 869 Port Republic Rd
- 1378 Bradley Dr Unit 3
- 865 Port Republic Rd
- 1390 Hunters Rd Unit G
- 1360 Devon Ln
- 375 Blue Stone Hills Dr
- 899 Port Republic Rd
- 1443 Devon Ln
- 200 Rocco Ave
- 480 Vine St
- 1631 Devon Ln
- 311 Emerson Ln






