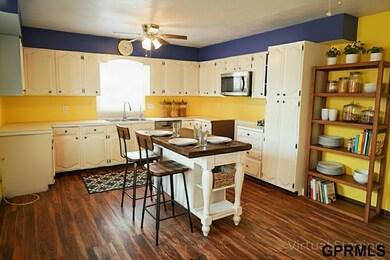571 N 3rd St Tecumseh, NE 68450
Estimated payment $1,102/month
Total Views
6,246
3
Beds
1
Bath
2,144
Sq Ft
$82
Price per Sq Ft
Highlights
- Main Floor Primary Bedroom
- Porch
- Laundry Room
- No HOA
- Window Unit Cooling System
- Forced Air Heating and Cooling System
About This Home
Welcome home to this charming 1894 Victorian filled with character and warmth. From the moment you arrive, the three separate porches set the tone for relaxing mornings and evenings spent outdoors. Inside, you’ll find a welcoming formal living room and dining room, perfect for entertaining. A convenient main-floor bedroom, laundry and bathroom add everyday ease, while upstairs you’ll discover two comfortable bedrooms. With its timeless Victorian details and thoughtful layout, this home offers both history and heart—ready for you to make your own.
Home Details
Home Type
- Single Family
Est. Annual Taxes
- $2,438
Year Built
- Built in 1894
Parking
- No Garage
Home Design
- Block Foundation
Interior Spaces
- 2,144 Sq Ft Home
- 2-Story Property
- Laundry Room
- Basement
Kitchen
- Microwave
- Dishwasher
Bedrooms and Bathrooms
- 3 Bedrooms
- Primary Bedroom on Main
- 1 Bathroom
Schools
- Johnson County Central Elementary School
- Johnson County Central Middle School
- Johnson County Central High School
Utilities
- Window Unit Cooling System
- Forced Air Heating and Cooling System
- Heating System Uses Natural Gas
Additional Features
- Porch
- 0.29 Acre Lot
Community Details
- No Home Owners Association
- Tecumseh Subdivision
Listing and Financial Details
- Assessor Parcel Number 490032222
Map
Create a Home Valuation Report for This Property
The Home Valuation Report is an in-depth analysis detailing your home's value as well as a comparison with similar homes in the area
Tax History
| Year | Tax Paid | Tax Assessment Tax Assessment Total Assessment is a certain percentage of the fair market value that is determined by local assessors to be the total taxable value of land and additions on the property. | Land | Improvement |
|---|---|---|---|---|
| 2025 | $2,438 | $156,665 | $11,191 | $145,474 |
| 2024 | $2,438 | $156,665 | $11,191 | $145,474 |
| 2023 | $2,320 | $109,528 | $11,191 | $98,337 |
| 2022 | $1,841 | $87,627 | $7,461 | $80,166 |
| 2021 | $1,742 | $87,627 | $7,461 | $80,166 |
| 2020 | $1,722 | $87,939 | $7,461 | $80,478 |
| 2019 | $1,720 | $87,939 | $7,461 | $80,478 |
| 2018 | $1,699 | $87,939 | $7,461 | $80,478 |
| 2017 | $899 | $59,940 | $7,460 | $52,480 |
| 2016 | $899 | $48,910 | $7,460 | $41,450 |
| 2015 | $897 | $48,421 | $7,385 | $41,036 |
| 2014 | $1,170 | $59,940 | $7,460 | $52,480 |
Source: Public Records
Property History
| Date | Event | Price | List to Sale | Price per Sq Ft | Prior Sale |
|---|---|---|---|---|---|
| 11/22/2025 11/22/25 | Price Changed | $175,000 | -2.8% | $82 / Sq Ft | |
| 09/22/2025 09/22/25 | For Sale | $180,000 | +26.8% | $84 / Sq Ft | |
| 07/19/2021 07/19/21 | Sold | $142,000 | +2.9% | $66 / Sq Ft | View Prior Sale |
| 04/26/2021 04/26/21 | Pending | -- | -- | -- | |
| 03/30/2021 03/30/21 | Price Changed | $138,000 | -7.4% | $64 / Sq Ft | |
| 03/30/2021 03/30/21 | For Sale | $149,000 | 0.0% | $69 / Sq Ft | |
| 03/18/2021 03/18/21 | Pending | -- | -- | -- | |
| 12/22/2020 12/22/20 | For Sale | $149,000 | -- | $69 / Sq Ft |
Source: Great Plains Regional MLS
Purchase History
| Date | Type | Sale Price | Title Company |
|---|---|---|---|
| Deed | $142,000 | -- | |
| Grant Deed | $89,500 | -- |
Source: Public Records
Source: Great Plains Regional MLS
MLS Number: 22527049
APN: 490032222
Nearby Homes
- 447 N 4th St
- 347 N 3rd St
- 157 Washington St
- TBD 620 Ave
- 502 Broadway St
- 612.5 Ave Us Highway 136
- 588 Shawnee Blvd
- 260 N 10th St
- 612 Ave 724 Rd
- 61490 Us Highway 136
- 1/4 mile E 613 Ave & 136 Hwy
- 000 723 Rd
- 612 Ave 723 Rd
- 0 Tbd 735 Rd
- 113 W Elm St
- 110 W Church St
- 106 W Church St
- 213 W Church St
- 207 W Church St
- 105 W Church St
Your Personal Tour Guide
Ask me questions while you tour the home.







