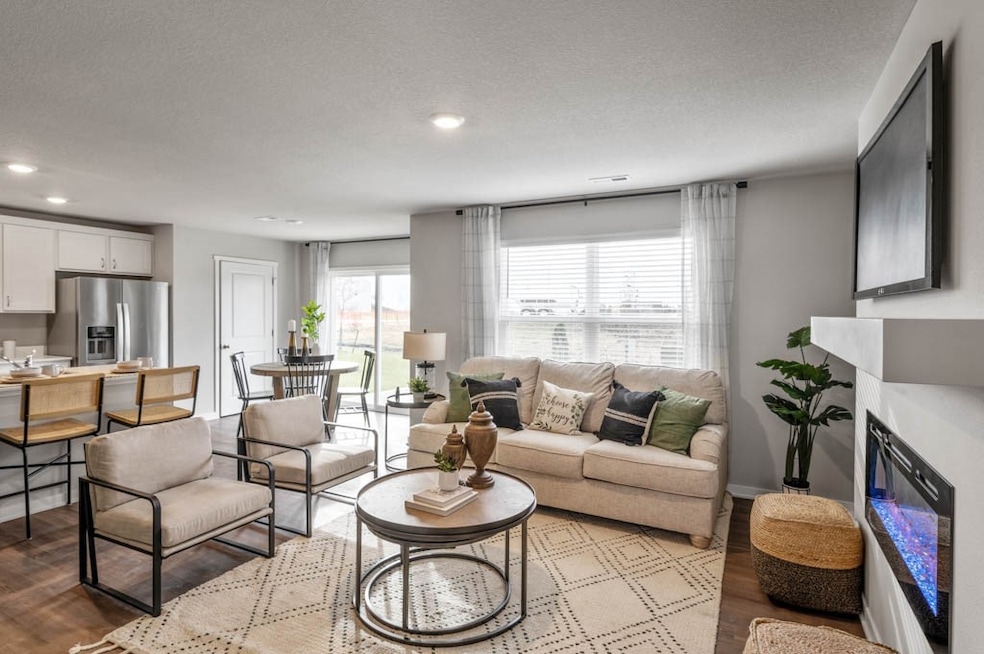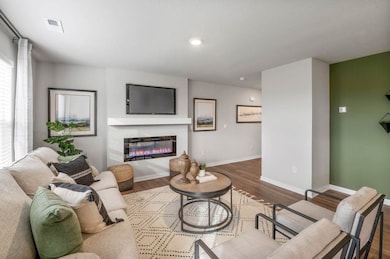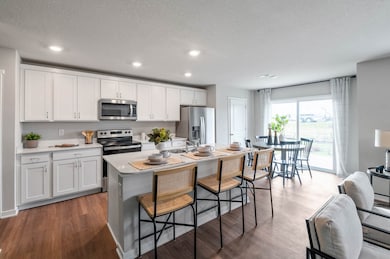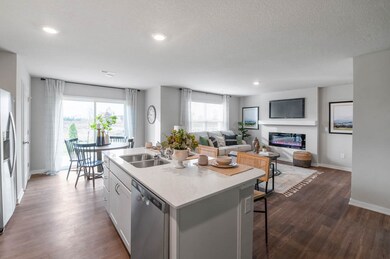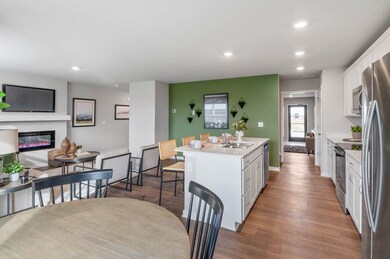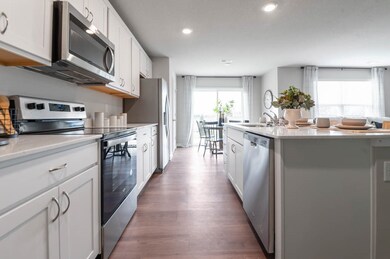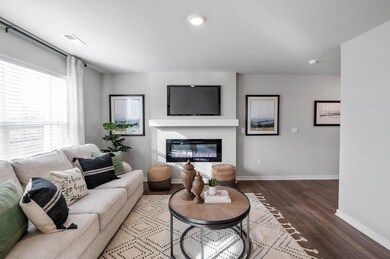571 N Kimberlite St Tiffin, IA 52340
Estimated payment $1,803/month
Highlights
- New Construction
- Forced Air Heating and Cooling System
- 2 Car Garage
- Laundry Room
- Combination Kitchen and Dining Room
- Electric Fireplace
About This Home
*MODEL HOME-NOT FOR SALE*
D.R. Horton, America’s Builder, presents the Sydney townhome. This Two-Story Townhome boasts 3 Bedrooms, 2.5 Bathrooms, and a 2-Car Garage in a spacious open floorplan. As you enter the home, you’ll be greeted with a beautiful Great Room featuring a cozy fireplace. The Gourmet Kitchen offers an Oversized Pantry and a Large Island, perfect for entertaining! On the second level, you’ll find the Primary Bedroom with an ensuite Bathroom featuring a dual vanity sink as well as a spacious Walk-In Closet. You’ll also find Two additional Large Bedrooms, full Bathroom, and Laundry Room! All D.R. Horton Iowa homes include our America’s Smart HomeTM Technology and comes with an industry-leading suite of smart home products. Video doorbell, garage door control, lighting, door lock, thermostat, and voice - all controlled through one convenient app! Also included are DEAKO® decorative plug-n-play light switches with smart switch capability. This home is currently under construction. Photos may be similar but not necessarily of subject property, including interior and exterior colors, finishes and appliances.
Property Details
Home Type
- Condominium
Year Built
- Built in 2023 | New Construction
Lot Details
- Sprinkler System
HOA Fees
- $175 Monthly HOA Fees
Parking
- 2 Car Garage
- Garage Door Opener
Home Design
- Slab Foundation
- Frame Construction
Interior Spaces
- 1,511 Sq Ft Home
- Electric Fireplace
- Family Room with Fireplace
- Combination Kitchen and Dining Room
Kitchen
- Range with Range Hood
- Microwave
- Dishwasher
- Disposal
Bedrooms and Bathrooms
- 3 Bedrooms
- Primary Bedroom Upstairs
Laundry
- Laundry Room
- Laundry on upper level
- Dryer
- Washer
Schools
- Clear Creek-Tiffin Elementary School
- Clear Creek/Amana Middle School
- Clear Creek/Amana High School
Utilities
- Forced Air Heating and Cooling System
- Electric Water Heater
Listing and Financial Details
- Home warranty included in the sale of the property
- Assessor Parcel Number 1234567
Community Details
Overview
- Built by DR Horton
Pet Policy
- Pets Allowed
Map
Home Values in the Area
Average Home Value in this Area
Property History
| Date | Event | Price | List to Sale | Price per Sq Ft |
|---|---|---|---|---|
| 10/14/2025 10/14/25 | Price Changed | $259,990 | 0.0% | $172 / Sq Ft |
| 07/21/2023 07/21/23 | For Sale | $259,990 | -- | $172 / Sq Ft |
Source: Cedar Rapids Area Association of REALTORS®
MLS Number: 2304810
- 0 Ireland Ave NW
- 510 Elizabeth Ln
- 2442 Copi Rd NW
- 607 Owen St
- Lot 6 (Tbd) Lincolns Landing
- 3141 Lincolns Ln NW
- 612 Doe Ave
- 605 Doe Ave
- 46 Renee Ln
- Lot 3 (Tbd) Lincolns Landing
- 1300 Tall Grass Ave
- 1250 Tall Grass Ave
- 311 Dogwood Ln
- 1902 Croell Ave
- 1924 Croell Ave
- 2004 Croell Ave
- 289 Hickory Ct Unit B
- Lots 58 - 69 Andersen Addition - Part Three
- 1337 Twin Leaf Ave
- 1336 Moon Flower Ave
- 1163 Baltic Ave
- 2006 Croell Ave
- 405 Chloe Dr Unit 503 Chloe Dr
- 405 Chloe Dr Unit 503 Chloe Dr
- 523 Potter St
- 622 Catherine Dr
- 625 Catherine Dr
- 533 E Goldfinch Dr
- 1100 Andersen Place
- 1111 Parkside St
- 709 E Bear Dr
- 1351 Aster Dr
- 200 Village Dr
- 500 Hunt Club Dr
- 1422 Ruth Ave
- 482 Watts Ct
- 1279 Emory Place
- 3701 2nd St
- 1050 S Jones Blvd
- 1552 Deerfield Dr
