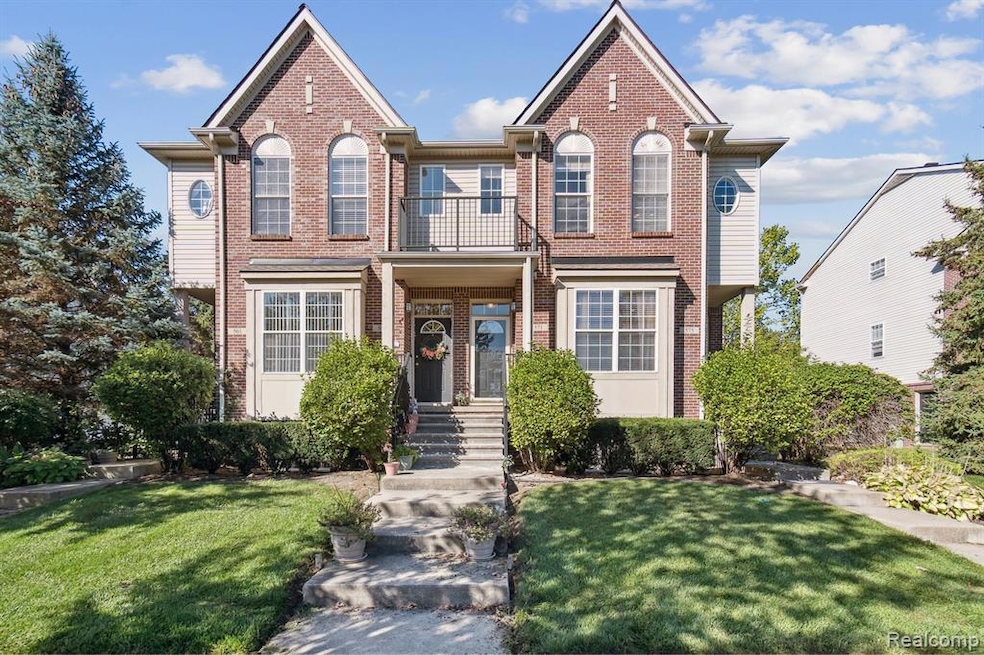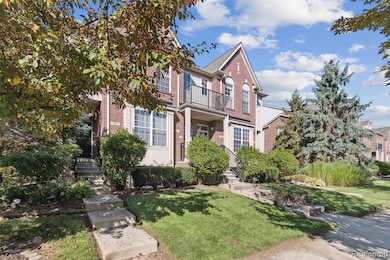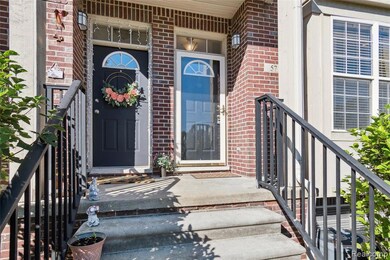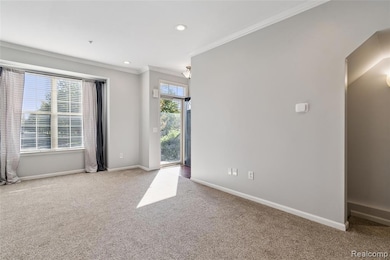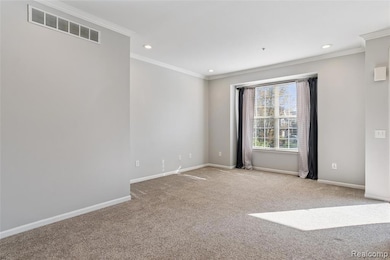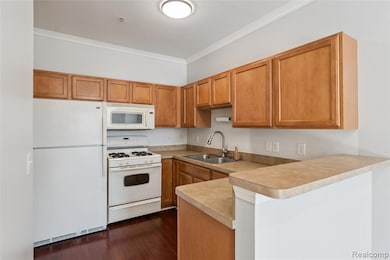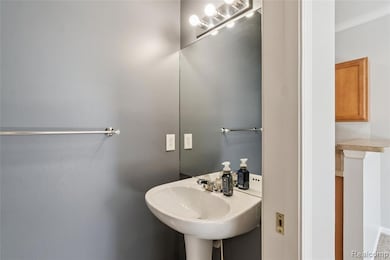571 Summerfield Dr Unit 196 Westland, MI 48185
Estimated payment $1,798/month
Highlights
- Brownstone
- Porch
- Wet Bar
- Bar Fridge
- 1 Car Attached Garage
- Fireplace in Basement
About This Home
Welcome to this beautiful 2 bedroom (basement could easily be converted to 3rd bedroom), 2.1 bath condo that combines modern comfort with premium amenities and location! Located in a well-maintained 4 unit building, this unit offers everything you need for relaxed living and stylish entertaining. Includes beautiful direct views of large pond with fountain.
Step inside to the perfect living space for gatherings or quiet nights at home. The kitchen features nice cabinet space and all appliances. Direct access from garage makes grocery day a breeze! Each of the bedrooms are generously sized with large closets and plenty of natural light.
Enjoy the convenience of an in-unit washer/dryer combo. Downstairs, the finished basement is the ultimate retreat, complete with a wet bar for entertaining and built-in theater equipment—perfect for movie nights, game days, or hosting friends and family.
Whether you're looking for comfort, functionality, or a space that impresses, this condo checks all the boxes!
Listing Agent
Social House Group Belleville License #6501415075 Listed on: 10/03/2025
Townhouse Details
Home Type
- Townhome
Est. Annual Taxes
Year Built
- Built in 2004
HOA Fees
- $325 Monthly HOA Fees
Parking
- 1 Car Attached Garage
Home Design
- Brownstone
- Brick Exterior Construction
- Block Foundation
- Asphalt Roof
Interior Spaces
- 1,175 Sq Ft Home
- 3-Story Property
- Wet Bar
- Bar Fridge
- Electric Fireplace
- Finished Basement
- Fireplace in Basement
- Washer and Dryer
Kitchen
- Free-Standing Gas Range
- Microwave
- Dishwasher
- Disposal
Bedrooms and Bathrooms
- 3 Bedrooms
Utilities
- Forced Air Heating and Cooling System
- Heating System Uses Natural Gas
- Natural Gas Water Heater
Additional Features
- Porch
- Private Entrance
- Ground Level
Listing and Financial Details
- Assessor Parcel Number 56051030196000
Community Details
Overview
- Brookfield Homeowners Association, Inc. Association, Phone Number (734) 838-1520
- Wayne County Condo Sub Plan 685 Subdivision
- On-Site Maintenance
Amenities
- Laundry Facilities
Pet Policy
- Dogs and Cats Allowed
Map
Home Values in the Area
Average Home Value in this Area
Tax History
| Year | Tax Paid | Tax Assessment Tax Assessment Total Assessment is a certain percentage of the fair market value that is determined by local assessors to be the total taxable value of land and additions on the property. | Land | Improvement |
|---|---|---|---|---|
| 2025 | $2,678 | $95,400 | $0 | $0 |
| 2024 | $2,678 | $93,800 | $0 | $0 |
| 2023 | $2,555 | $86,100 | $0 | $0 |
| 2022 | $2,812 | $72,800 | $0 | $0 |
| 2021 | $2,750 | $69,900 | $0 | $0 |
| 2020 | $2,007 | $67,000 | $0 | $0 |
| 2019 | $1,937 | $66,300 | $0 | $0 |
| 2018 | $1,474 | $58,800 | $0 | $0 |
| 2017 | $691 | $51,900 | $0 | $0 |
| 2016 | $1,879 | $53,400 | $0 | $0 |
| 2015 | $3,648 | $52,330 | $0 | $0 |
| 2013 | $3,534 | $37,030 | $0 | $0 |
| 2012 | $1,752 | $37,160 | $0 | $0 |
Property History
| Date | Event | Price | List to Sale | Price per Sq Ft |
|---|---|---|---|---|
| 10/03/2025 10/03/25 | For Sale | $230,000 | 0.0% | $196 / Sq Ft |
| 03/08/2012 03/08/12 | Rented | $1,150 | 0.0% | -- |
| 03/08/2012 03/08/12 | Under Contract | -- | -- | -- |
| 02/13/2012 02/13/12 | For Rent | $1,150 | -- | -- |
Purchase History
| Date | Type | Sale Price | Title Company |
|---|---|---|---|
| Interfamily Deed Transfer | -- | Servicelink | |
| Corporate Deed | $160,140 | Greco |
Mortgage History
| Date | Status | Loan Amount | Loan Type |
|---|---|---|---|
| Open | $117,080 | New Conventional |
Source: Realcomp
MLS Number: 20251041671
APN: 56-051-03-0196-000
- 157 Carson Dr Unit 175
- 714 Autumn Ridge Dr Unit 64
- 285 Brookfield Dr Unit 25
- 39400 Cherry Hill Rd
- 127 S John Hix St
- 284 Marigold Cir Unit 17
- 336 Marigold Cir Unit 45
- 39635 Lotzford Rd
- 39615 Kirkland Dr
- 39279 Huron Pkwy
- 870 N Lotz Rd
- 404 N Sybald St
- 39214 Dillingham St
- 0 Cherry Hill Unit 16924
- 170 Cherry Hill Pointe Dr
- 1750 N Hix Rd
- 38122 Hixford Place
- 875 Meadowlake Rd
- 511 S Bryar St
- 38074 Hixford Place
- 382 Marigold Cir Unit 75
- 328 Marigold Cir Unit 94
- 313 Marigold Cir Unit 26
- 201 Cassia Ct
- 555 Worthington Rd
- 38030 Greenwood St
- 40645 Douglas Dr
- 1673 Fairwood Dr
- 41376 Williamsburg Blvd
- 370 Hickory Ln
- 40433 Bluesprings Ct Unit 1
- 5955 Edinburgh St
- 41350 Southwind Dr
- 230 Selkirk St
- 41420 W Village Green Blvd
- 2000 N Haggerty Rd
- 41265 Crossbow Cir
- 2323 Knollwood Dr Unit 110
- 40433 Glen Eagle Ln Unit 40433 Glen Eagle Ln.
- 40433 Glen Eagle Ln Unit 94
