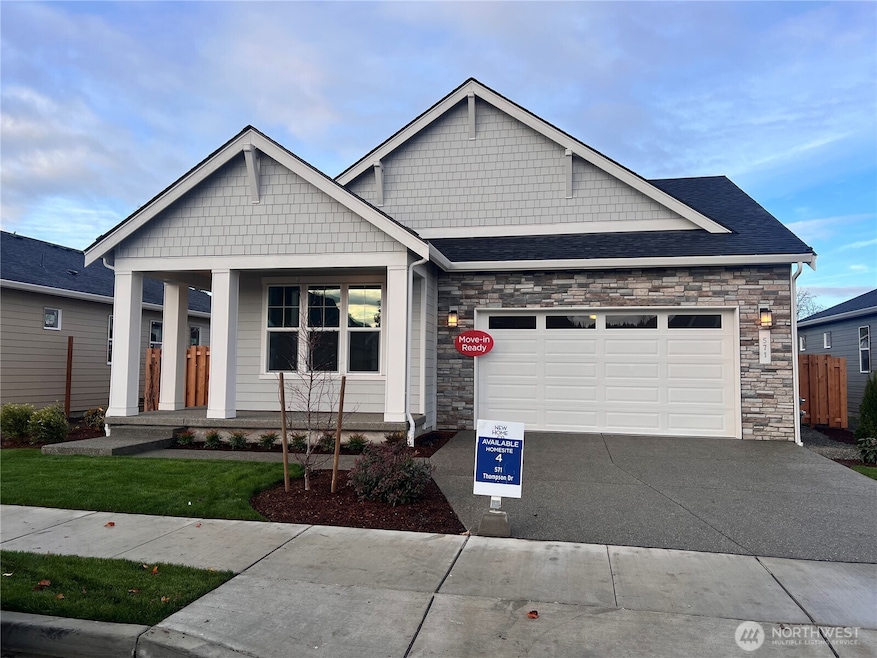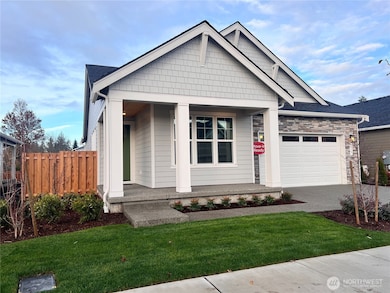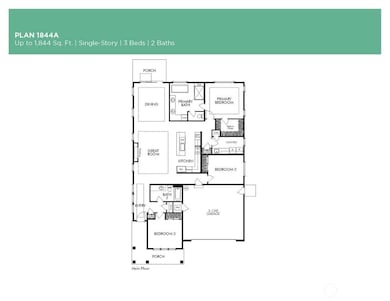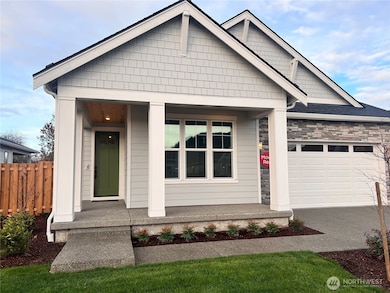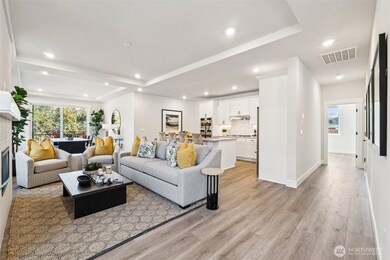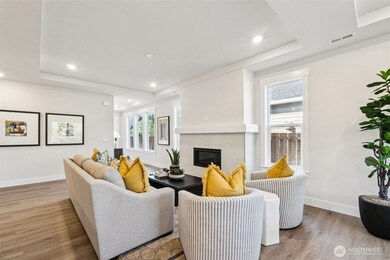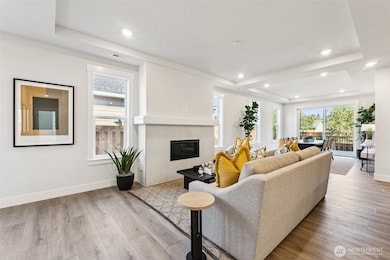571 Thompson (Lot 4) Dr Enumclaw, WA 98022
Estimated payment $4,557/month
Highlights
- New Construction
- Freestanding Bathtub
- Electric Vehicle Charging Station
- Craftsman Architecture
- Territorial View
- 2 Car Attached Garage
About This Home
MOVE IN READY! Gorgeous boutique community near the heart of Enumclaw. All one level living with 9-foot ceilings, luxurious primary suites, open concept, island kitchens and ample spaces. The home features an open chef's kitchen with large island, GE Cafe appliances including gas cooktop and backyard deck that offers serenity and privacy. Primary suite with walk-in closet, 5-piece bath including shower with mudset pan, tile surround and frameless bar door style doors plus dual sinks and a free-standing tub. Spacious laundry with sink cabinet and expansive uppers for added storage. Gas fireplace and BBQ stub as well. Open Sat-Tues 10-5, Wed 1-5, If working w/realtor, Buyer to register agent on 1st visit.
Source: Northwest Multiple Listing Service (NWMLS)
MLS#: 2457430
Open House Schedule
-
Tuesday, November 25, 202511:00 am to 4:00 pm11/25/2025 11:00:00 AM +00:0011/25/2025 4:00:00 PM +00:00Add to Calendar
-
Saturday, November 29, 202511:00 am to 4:00 pm11/29/2025 11:00:00 AM +00:0011/29/2025 4:00:00 PM +00:00Add to Calendar
Home Details
Home Type
- Single Family
Est. Annual Taxes
- $7,950
Year Built
- Built in 2025 | New Construction
Lot Details
- 8,410 Sq Ft Lot
- North Facing Home
- Property is Fully Fenced
- Property is in very good condition
HOA Fees
- $112 Monthly HOA Fees
Parking
- 2 Car Attached Garage
Home Design
- Craftsman Architecture
- Poured Concrete
- Composition Roof
- Stone Siding
- Cement Board or Planked
- Wood Composite
- Stone
Interior Spaces
- 1,844 Sq Ft Home
- 1-Story Property
- Electric Fireplace
- Triple Pane Windows
- Dining Room
- Territorial Views
Kitchen
- Stove
- Microwave
- Dishwasher
- Disposal
Flooring
- Carpet
- Laminate
- Ceramic Tile
Bedrooms and Bathrooms
- 3 Main Level Bedrooms
- Walk-In Closet
- Bathroom on Main Level
- 2 Full Bathrooms
- Freestanding Bathtub
Outdoor Features
- Patio
Schools
- Southwood Elementary School
- Enumclaw Mid Middle School
- Enumclaw Snr High School
Utilities
- Heat Pump System
- Water Heater
Community Details
- Association fees include common area maintenance
- Nova Association
- Built by New Home Co
- Enumclaw Subdivision
- The community has rules related to covenants, conditions, and restrictions
- Electric Vehicle Charging Station
Listing and Financial Details
- Tax Lot 4
- Assessor Parcel Number 20230519900006
Map
Home Values in the Area
Average Home Value in this Area
Property History
| Date | Event | Price | List to Sale | Price per Sq Ft |
|---|---|---|---|---|
| 11/24/2025 11/24/25 | For Sale | $715,990 | -- | $388 / Sq Ft |
Source: Northwest Multiple Listing Service (NWMLS)
MLS Number: 2457430
- 549 Thompson Dr
- 527 Thompson Dr
- 723 Thompson Dr
- 527 Thompson (Lot 2) Dr
- 508 Thompson (Lot 22) Dr
- 574 Thompson (Lot 19) Dr
- 574 Thompson Dr
- 640 Thompson Dr
- 508 Thompson Dr
- 2333 Plan at Summit View
- 1802 Plan at Summit View
- 2267 Plan at Summit View
- 1844 Plan at Summit View
- 1952 Plan at Summit View
- 587 Thompson (Lot 10) Dr
- 592 Thompson (Lot 5) Dr
- 103 Jewell St
- 930 Mountain Villa Dr
- 915 Mountain Villa Dr
- 806 Pine Dr
- 750 Watson St N
- 1602 Cole St
- 320 Chinook Ave
- 1115 Orangewood St Unit 19
- 265 Heather Ln
- 1492 Main St Unit placeholder
- 27971 Washington 410 Unit D100
- 9803 221st Ave E
- 7201 205th Ave E
- 8202 205th Ave E
- 23417 Naches Peak Ln
- 11409 205th Ave E
- 5823 186th Avenue Ct E Unit A
- 8609 Locust Ave E
- 9002 186th Ave E
- 18426 Veterans Memorial Dr E
- 32626 190th Ave SE
- 8508-8518 Main St E
- 14830 203rd Ave E
- 20819 152nd Street Ct E
