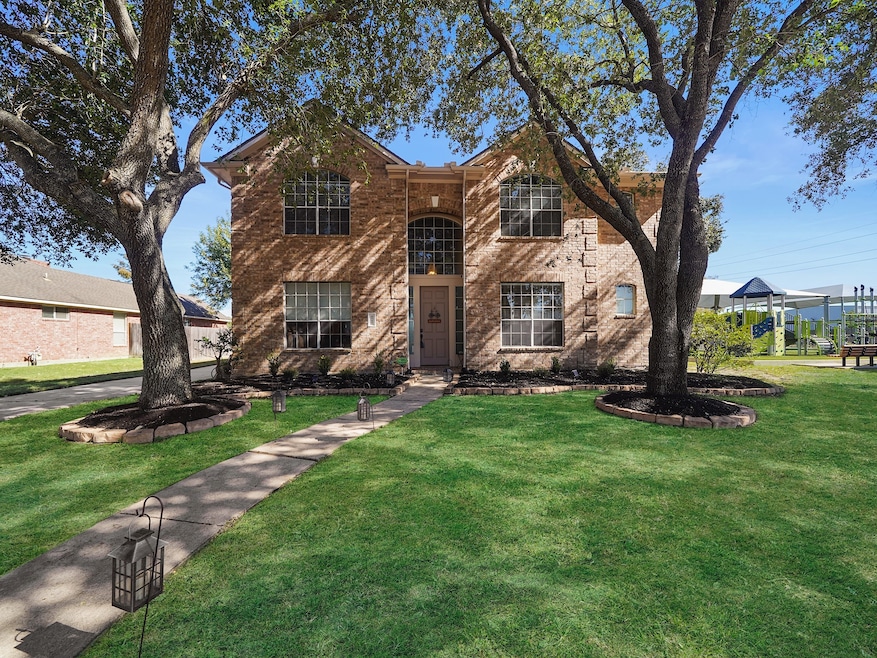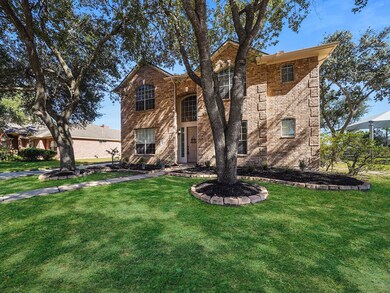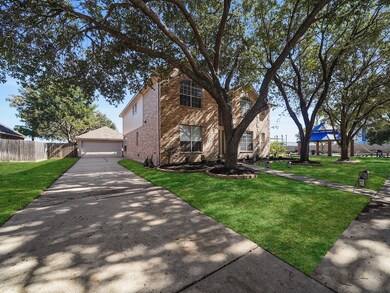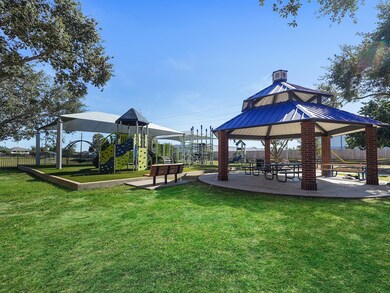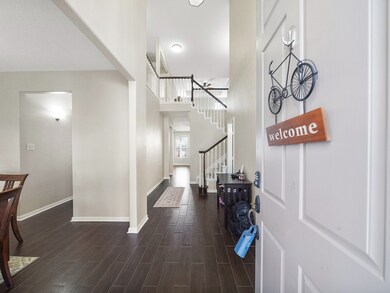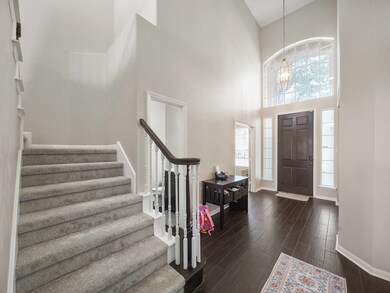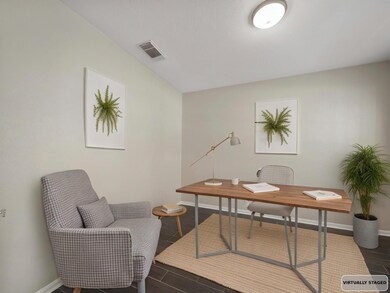5710 Eldridge Glen Dr Houston, TX 77041
Eldridge North NeighborhoodEstimated payment $3,529/month
Highlights
- Deck
- Traditional Architecture
- Quartz Countertops
- Cypress Ridge High School Rated A-
- High Ceiling
- Game Room
About This Home
Welcome home to 5710 Eldridge Glen Drive! This spacious 5-bedroom, 3.5-bath residence offers 3,496 sq ft of inviting living space with a functional floor plan designed for comfort and style. The entryway welcomes you with wood-look tile and soft neutral tones, leading to a private office and elegant formal dining room with a butler’s pantry. The open kitchen features quartz countertops, stainless appliances, and abundant cabinetry overlooking the family room with a cozy fireplace. The primary suite downstairs boasts a luxurious bath with soaking tub, walk-in shower, and dual vanities. Upstairs, enjoy a versatile game room and generous secondary bedrooms with shared baths. The covered patio and large backyard provide the perfect outdoor retreat. Conveniently located next to the neighborhood playground and zoned to CFISD schools!
Home Details
Home Type
- Single Family
Est. Annual Taxes
- $10,157
Year Built
- Built in 1999
Lot Details
- 8,279 Sq Ft Lot
- Back Yard Fenced
HOA Fees
- $53 Monthly HOA Fees
Parking
- 2 Car Detached Garage
- Garage Door Opener
- Driveway
Home Design
- Traditional Architecture
- Brick Exterior Construction
- Slab Foundation
- Composition Roof
Interior Spaces
- 3,496 Sq Ft Home
- 2-Story Property
- High Ceiling
- Ceiling Fan
- Gas Log Fireplace
- Formal Entry
- Family Room Off Kitchen
- Living Room
- Dining Room
- Home Office
- Game Room
- Utility Room
Kitchen
- Breakfast Bar
- Butlers Pantry
- Gas Oven
- Gas Range
- Microwave
- Dishwasher
- Quartz Countertops
- Disposal
Flooring
- Carpet
- Tile
Bedrooms and Bathrooms
- 5 Bedrooms
- En-Suite Primary Bedroom
- Double Vanity
- Soaking Tub
- Bathtub with Shower
- Separate Shower
Home Security
- Security System Owned
- Fire and Smoke Detector
Eco-Friendly Details
- Energy-Efficient Thermostat
- Ventilation
Outdoor Features
- Deck
- Covered Patio or Porch
Schools
- Kirk Elementary School
- Truitt Middle School
- Cypress Ridge High School
Utilities
- Central Heating and Cooling System
- Heating System Uses Gas
- Programmable Thermostat
Community Details
Overview
- Spectrum Association, Phone Number (281) 343-9178
- Eldridge Park Sec 05 Subdivision
Recreation
- Community Playground
- Trails
Map
Home Values in the Area
Average Home Value in this Area
Tax History
| Year | Tax Paid | Tax Assessment Tax Assessment Total Assessment is a certain percentage of the fair market value that is determined by local assessors to be the total taxable value of land and additions on the property. | Land | Improvement |
|---|---|---|---|---|
| 2025 | $5,666 | $463,121 | $76,666 | $386,455 |
| 2024 | $5,666 | $458,706 | $69,843 | $388,863 |
| 2023 | $5,666 | $443,955 | $69,843 | $374,112 |
| 2022 | $8,749 | $408,210 | $48,167 | $360,043 |
| 2021 | $8,406 | $340,179 | $48,167 | $292,012 |
| 2020 | $8,549 | $322,294 | $34,520 | $287,774 |
| 2019 | $8,096 | $290,619 | $39,739 | $250,880 |
| 2018 | $2,919 | $284,640 | $39,739 | $244,901 |
| 2017 | $7,931 | $284,640 | $39,739 | $244,901 |
| 2016 | $7,054 | $253,154 | $33,116 | $220,038 |
| 2015 | $6,449 | $253,154 | $33,116 | $220,038 |
| 2014 | $6,449 | $219,035 | $33,116 | $185,919 |
Property History
| Date | Event | Price | List to Sale | Price per Sq Ft |
|---|---|---|---|---|
| 11/12/2025 11/12/25 | For Sale | $500,000 | -- | $143 / Sq Ft |
Purchase History
| Date | Type | Sale Price | Title Company |
|---|---|---|---|
| Vendors Lien | -- | None Available | |
| Trustee Deed | $207,500 | None Available | |
| Vendors Lien | -- | Chicago Title Cypress | |
| Special Warranty Deed | -- | -- | |
| Interfamily Deed Transfer | -- | -- | |
| Warranty Deed | -- | Cornerstone Title Co |
Mortgage History
| Date | Status | Loan Amount | Loan Type |
|---|---|---|---|
| Open | $289,900 | New Conventional | |
| Previous Owner | $162,225 | Stand Alone First | |
| Previous Owner | $149,000 | No Value Available |
Source: Houston Association of REALTORS®
MLS Number: 79914745
APN: 1191370050003
- 5803 Song Ridge Ct
- 5614 Sandle Crest Ct
- 13011 Mossy Ridge Cove
- 5619 Lake Place Dr
- 13030 Mossy Ridge Cove
- 12414 Aliso Bend Ln
- 5607 Peninsula Park Dr
- 5603 Ballina Canyon Ln
- 5602 Island Breeze Dr
- 12442 Lago Bend Ln
- 5407 Lake Place Dr
- 5527 Fragrant Cloud Ct
- 13223 Oregold Dr
- 5523 Fragrant Cloud Ct
- 13303 Bridgepath Ct
- 5930 Solar Point Ln
- 12903 Dove Point Ln
- 5507 Evening Shore Dr
- 12906 Silent Shore Ln
- 6114 Sienna Arbor Ln
- 5803 Song Ridge Ct
- 13030 Mossy Ridge Cove
- 12406 Santiago Cove Ln
- 12915 Fern Mill Ct
- 12503 Pierwood Ct
- 5523 Island Breeze Dr
- 5407 Lake Place Dr
- 5926 Solar Point Ln
- 6114 Fox Wind Ct
- 13330 Bridgewalk Ln
- 5322 Pebble Way Ln
- 6119 Durango Bay Ln
- 12910 Watermist Ln
- 13523 Harpers Bridge Dr
- 12126 Laguna Pointe Ln
- 5202 Summer Snow Dr
- 12131 Cielio Bay Ln
- 13403 Scarab Dr
- 12823 Dadebrook Ct
- 5715 Sapphire Vista Ln
