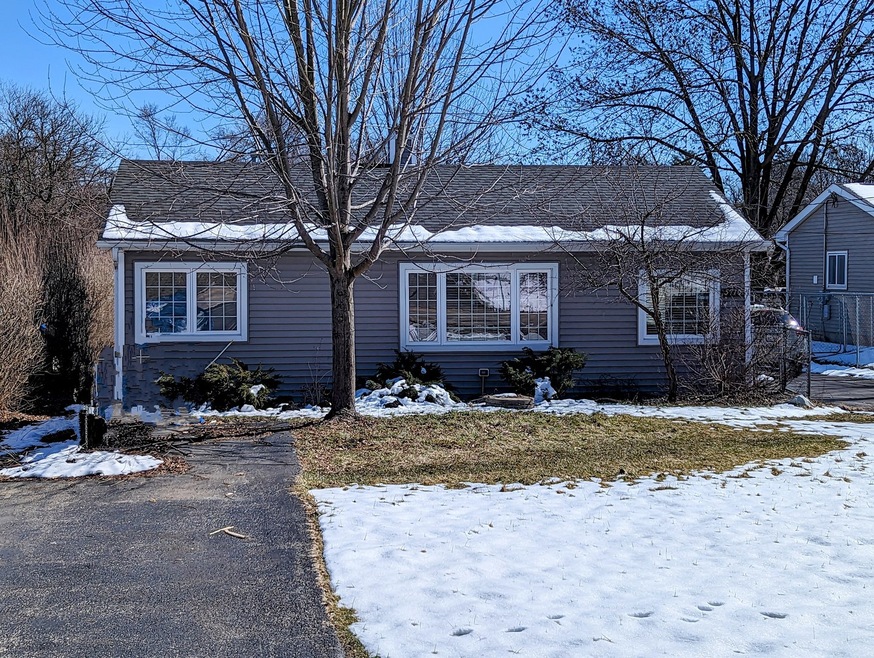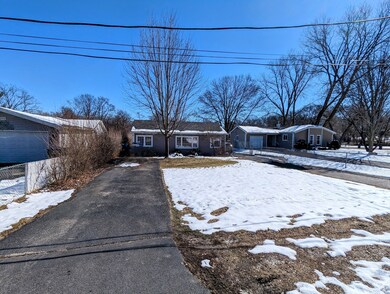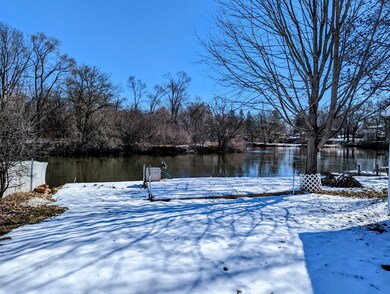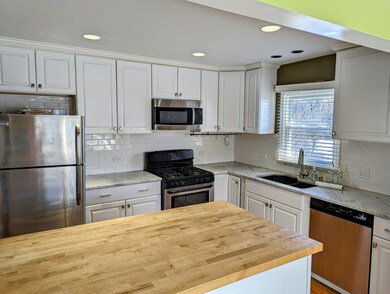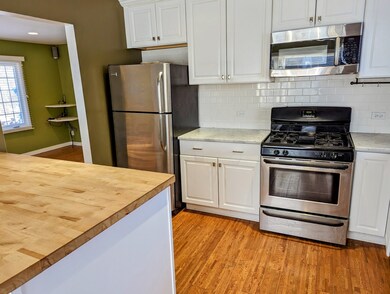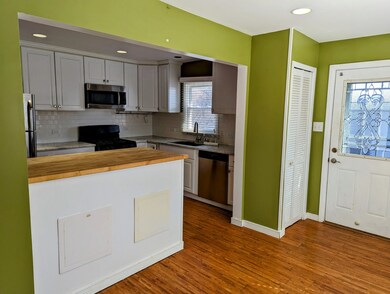
5710 Fox Lake Rd McHenry, IL 60051
Pistakee Highlands NeighborhoodHighlights
- Water Views
- Property is near a park
- Cottage
- Property fronts a channel
- Wood Flooring
- 1-minute walk to Fox Lake Road Park
About This Home
As of April 2023** Channel Front in Pistakee Highlands. Enjoy all that the Chain O'Lakes has to offer** Johnsburg Schools. Adorable 2 bedroom home. Central Air. Hardwood floors throughout. Kitchen with marble & butcher block counter tops & stainless steel appliances. Custom blinds. Washer/Dryer included. 2 car garage with 2 car door in front and 1 car door on back for easy access for boat to the water. Two driveways for plenty of parking for extra cars or boat. Fenced yard. Fox Lake Rd Park nearby. Close to restaurants and shopping. Estate Sale. As-Is
Last Agent to Sell the Property
Century 21 Integra License #471021886 Listed on: 03/15/2023

Home Details
Home Type
- Single Family
Est. Annual Taxes
- $3,616
Year Built
- Built in 1954 | Remodeled in 2016
Lot Details
- 7,405 Sq Ft Lot
- Lot Dimensions are 60x130
- Property fronts a channel
- Fenced Yard
- Paved or Partially Paved Lot
Parking
- 2 Car Detached Garage
- Garage Transmitter
- Garage Door Opener
- Driveway
- On-Street Parking
- Parking Included in Price
Home Design
- Cottage
- Asphalt Roof
- Vinyl Siding
- Concrete Perimeter Foundation
Interior Spaces
- 864 Sq Ft Home
- 1-Story Property
- Ceiling Fan
- Living Room
- Formal Dining Room
- Wood Flooring
- Water Views
Kitchen
- Range
- Microwave
- Dishwasher
Bedrooms and Bathrooms
- 2 Bedrooms
- 2 Potential Bedrooms
- Bathroom on Main Level
- 1 Full Bathroom
Laundry
- Laundry on main level
- Dryer
- Washer
Basement
- Sump Pump
- Crawl Space
Schools
- Ringwood School Primary Ctr Elementary School
- Johnsburg Junior High School
- Johnsburg High School
Utilities
- Forced Air Heating and Cooling System
- Heating System Uses Natural Gas
- Community Well
- Private or Community Septic Tank
Additional Features
- Tideland Water Rights
- Property is near a park
Community Details
- Ranch
Listing and Financial Details
- Homeowner Tax Exemptions
Ownership History
Purchase Details
Home Financials for this Owner
Home Financials are based on the most recent Mortgage that was taken out on this home.Purchase Details
Home Financials for this Owner
Home Financials are based on the most recent Mortgage that was taken out on this home.Purchase Details
Home Financials for this Owner
Home Financials are based on the most recent Mortgage that was taken out on this home.Purchase Details
Purchase Details
Similar Homes in McHenry, IL
Home Values in the Area
Average Home Value in this Area
Purchase History
| Date | Type | Sale Price | Title Company |
|---|---|---|---|
| Administrators Deed | $200,000 | None Listed On Document | |
| Warranty Deed | $138,000 | Greater Illinois Title | |
| Warranty Deed | $138,000 | Chicago Title | |
| Warranty Deed | $130,000 | Prairie Title Inc | |
| Warranty Deed | $85,000 | Imperial Land Title Inc |
Mortgage History
| Date | Status | Loan Amount | Loan Type |
|---|---|---|---|
| Open | $160,000 | New Conventional | |
| Closed | $89,700 | New Conventional |
Property History
| Date | Event | Price | Change | Sq Ft Price |
|---|---|---|---|---|
| 04/27/2023 04/27/23 | Sold | $200,000 | 0.0% | $231 / Sq Ft |
| 03/16/2023 03/16/23 | For Sale | $200,000 | +44.9% | $231 / Sq Ft |
| 03/15/2023 03/15/23 | Pending | -- | -- | -- |
| 05/07/2018 05/07/18 | Sold | $138,000 | -4.8% | $160 / Sq Ft |
| 04/05/2018 04/05/18 | Pending | -- | -- | -- |
| 03/21/2018 03/21/18 | For Sale | $144,900 | +5.0% | $168 / Sq Ft |
| 06/15/2016 06/15/16 | Sold | $138,000 | -10.4% | -- |
| 04/29/2016 04/29/16 | Pending | -- | -- | -- |
| 02/09/2016 02/09/16 | Price Changed | $154,000 | -3.7% | -- |
| 08/11/2015 08/11/15 | For Sale | $159,900 | -- | -- |
Tax History Compared to Growth
Tax History
| Year | Tax Paid | Tax Assessment Tax Assessment Total Assessment is a certain percentage of the fair market value that is determined by local assessors to be the total taxable value of land and additions on the property. | Land | Improvement |
|---|---|---|---|---|
| 2024 | $4,732 | $78,741 | $19,551 | $59,190 |
| 2023 | $4,610 | $70,544 | $17,516 | $53,028 |
| 2022 | $3,808 | $56,162 | $16,250 | $39,912 |
| 2021 | $3,616 | $52,302 | $15,133 | $37,169 |
| 2020 | $3,496 | $50,122 | $14,502 | $35,620 |
| 2019 | $3,434 | $47,595 | $13,771 | $33,824 |
| 2018 | $3,324 | $45,437 | $13,147 | $32,290 |
| 2017 | $3,216 | $42,644 | $12,339 | $30,305 |
| 2016 | $3,721 | $39,854 | $11,532 | $28,322 |
| 2013 | -- | $41,012 | $11,353 | $29,659 |
Agents Affiliated with this Home
-

Seller's Agent in 2023
Maureen Forgette
Century 21 Integra
(815) 354-4236
4 in this area
169 Total Sales
-

Buyer's Agent in 2023
Patricia Smarto
Lakes Realty Group
(847) 338-3848
6 in this area
264 Total Sales
-

Seller's Agent in 2018
Tom Gamnes
Coldwell Banker Realty
(847) 707-4145
3 in this area
41 Total Sales
-

Buyer's Agent in 2018
Danielle Nielsen
RE/MAX
(847) 276-0199
92 Total Sales
-

Seller's Agent in 2016
Paul Tabor
RE/MAX
(630) 202-4663
49 Total Sales
-

Buyer's Agent in 2016
Audrey George
Coldwell Banker Realty
(847) 903-4650
111 Total Sales
Map
Source: Midwest Real Estate Data (MRED)
MLS Number: 11738394
APN: 10-05-207-028
- 5902 Fox Lake Rd
- 706 Henry Trail
- 1326 Nippersink Dr
- 702 W Broadway St
- 119 W South Ave
- Lot 6 Lucina Ave
- 5803 Meadow Hill Ln Unit 2
- 5305 N Highland Dr
- 5215 N Lake St
- 5207 N Lake St
- 707 Kingston Blvd
- 37714 N Nippersink Place
- 37706 N Nippersink Place
- 615 W Eastern Ave
- 37847 N Watts Ave
- 609 Monterrey Terrace
- 38265 N State Park Rd
- 37822 N Watts Ave
- 38046 N Harold Place
- 1023 Hooks Ln
