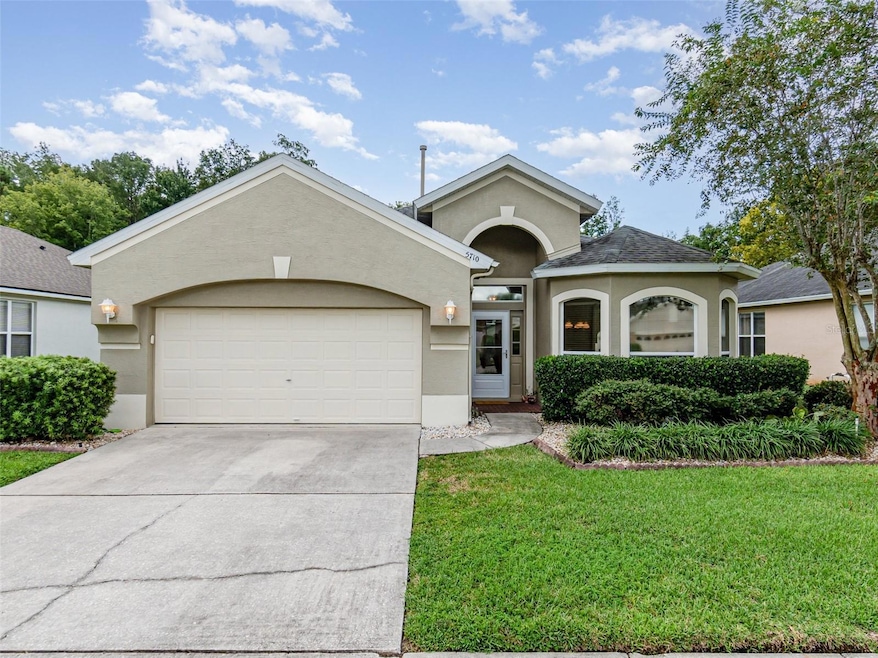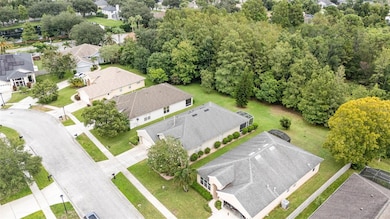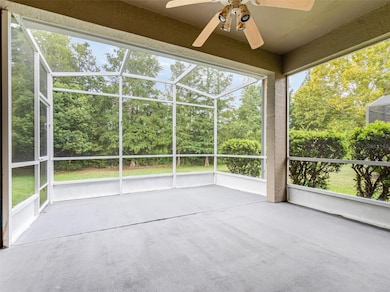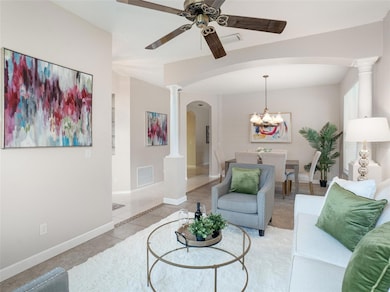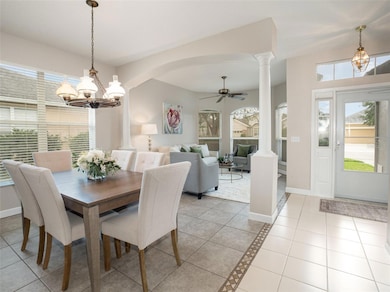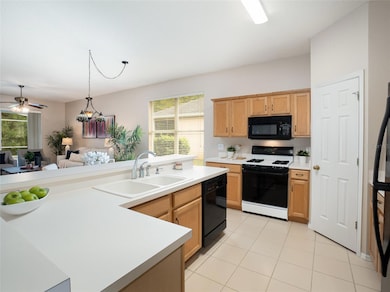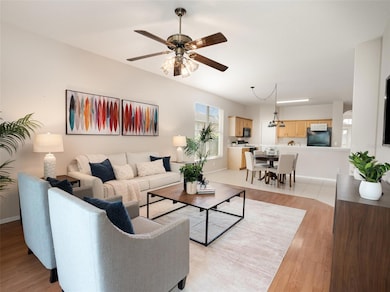5710 Magnolia Bloom Terrace Oviedo, FL 32765
Estimated payment $2,822/month
Highlights
- View of Trees or Woods
- Open Floorplan
- Wooded Lot
- Evans Elementary School Rated A
- Contemporary Architecture
- Vaulted Ceiling
About This Home
If a new address is on your holiday wish-list, this one could be the perfect surprise waiting under the tree. Set on a premier conservation lot with no rear neighbors, this 4 bedroom, 3 bathroom home in Oviedo offers an open, light-filled layout in one of the area’s most popular communities. Lovingly maintained by its original owner, the 3-way split design provides flexibility for guests, multi-gen living, or work-from-home needs. A private bedroom and full bath sit off the front hallway, two additional bedrooms share a second bath, and the spacious primary suite is tucked at the back of the home with peaceful conservation views. The open floor plan connects the kitchen, great room, and casual dining area, while the separate front living and dining rooms create additional space for entertaining or everyday use. High ceilings and abundant natural light enhance the welcoming feel, and tile and laminate flooring throughout (no carpet) keeps maintenance simple. An inside laundry room, generous storage, and an extended screened patio add everyday comfort. Recent improvements include a replaced roof and updated HVAC, offering peace of mind. Aloma Woods features sidewalks throughout, a community pool and playground, and convenient access to SR-417, shopping, dining, parks, and local recreation. Zoned for top-rated Seminole County schools, this move-in ready home offers a functional layout, added privacy, and a desirable setting in a well-loved Oviedo neighborhood.
Listing Agent
RE/MAX TOWN & COUNTRY REALTY Brokerage Phone: 407-695-2066 License #3119984 Listed on: 09/04/2025

Home Details
Home Type
- Single Family
Est. Annual Taxes
- $1,772
Year Built
- Built in 1996
Lot Details
- 6,600 Sq Ft Lot
- West Facing Home
- Mature Landscaping
- Oversized Lot
- Level Lot
- Irrigation Equipment
- Wooded Lot
- Landscaped with Trees
- Property is zoned PUD
HOA Fees
- $68 Monthly HOA Fees
Parking
- 2 Car Attached Garage
- Garage Door Opener
- Driveway
- On-Street Parking
Home Design
- Contemporary Architecture
- Slab Foundation
- Shingle Roof
- Concrete Siding
- Block Exterior
- Stucco
Interior Spaces
- 2,114 Sq Ft Home
- Open Floorplan
- Bar
- Vaulted Ceiling
- Ceiling Fan
- Blinds
- Sliding Doors
- Family Room Off Kitchen
- Formal Dining Room
- Inside Utility
- Views of Woods
Kitchen
- Range
- Recirculated Exhaust Fan
- Microwave
- Dishwasher
- Solid Wood Cabinet
- Disposal
Flooring
- Laminate
- Ceramic Tile
Bedrooms and Bathrooms
- 4 Bedrooms
- Primary Bedroom on Main
- Split Bedroom Floorplan
- En-Suite Bathroom
- Walk-In Closet
- 3 Full Bathrooms
- Makeup or Vanity Space
- Bathtub With Separate Shower Stall
Laundry
- Laundry Room
- Dryer
- Washer
Outdoor Features
- Covered Patio or Porch
- Exterior Lighting
Utilities
- Central Heating and Cooling System
- Vented Exhaust Fan
- Natural Gas Connected
- Gas Water Heater
- High Speed Internet
- Cable TV Available
Listing and Financial Details
- Visit Down Payment Resource Website
- Tax Lot 119
- Assessor Parcel Number 32-21-31-506-0000-1190
Community Details
Overview
- Association fees include pool, escrow reserves fund
- Miran Woods / Vista Management Association, Phone Number (407) 682-3443
- Visit Association Website
- Aloma Woods Ph 2 Subdivision
- Near Conservation Area
Recreation
- Community Playground
- Community Pool
- Park
Map
Home Values in the Area
Average Home Value in this Area
Tax History
| Year | Tax Paid | Tax Assessment Tax Assessment Total Assessment is a certain percentage of the fair market value that is determined by local assessors to be the total taxable value of land and additions on the property. | Land | Improvement |
|---|---|---|---|---|
| 2024 | $2,156 | $197,590 | -- | -- |
| 2023 | $2,096 | $191,835 | $0 | $0 |
| 2021 | $2,019 | $180,823 | $0 | $0 |
| 2020 | $1,998 | $178,326 | $0 | $0 |
| 2019 | $1,973 | $174,317 | $0 | $0 |
| 2018 | $1,940 | $171,067 | $0 | $0 |
| 2017 | $1,924 | $167,548 | $0 | $0 |
| 2016 | $1,968 | $165,251 | $0 | $0 |
| 2015 | $1,993 | $162,961 | $0 | $0 |
| 2014 | $1,680 | $161,668 | $0 | $0 |
Property History
| Date | Event | Price | List to Sale | Price per Sq Ft |
|---|---|---|---|---|
| 11/26/2025 11/26/25 | For Sale | $495,000 | 0.0% | $234 / Sq Ft |
| 11/19/2025 11/19/25 | Pending | -- | -- | -- |
| 10/10/2025 10/10/25 | Price Changed | $495,000 | -1.0% | $234 / Sq Ft |
| 09/04/2025 09/04/25 | For Sale | $500,000 | -- | $237 / Sq Ft |
Purchase History
| Date | Type | Sale Price | Title Company |
|---|---|---|---|
| Quit Claim Deed | -- | Attorney | |
| Deed | $128,000 | -- | |
| Warranty Deed | $78,800 | -- |
Mortgage History
| Date | Status | Loan Amount | Loan Type |
|---|---|---|---|
| Previous Owner | $100,000 | Credit Line Revolving |
Source: Stellar MLS
MLS Number: O6339264
APN: 32-21-31-506-0000-1190
- 5653 Magnolia Bloom Terrace
- 2953 Maple Grove Place
- 5740 Aloma Woods Blvd
- 5856 Pine Grove Run
- 2944 Cypress Chase Ln
- 2701 Bellewater Place
- 2693 Bellewater Place
- 2672 Bellewater Place
- 2975 Sabel Oak Place
- 5576 White Heron Place
- 5226 Smokey Water Ln
- 2495 W State Road 426
- 5655 Oak Hollow Ln
- 1942 Kimberwicke Cir
- 4212 Reynard Ct
- 5376 Rocking Horse Place
- Lot 7E Iron Bridge Rd
- 5762 Sheryl Anita St
- 5130 Morning Dew Loop
- 10025 Chesham Dr
- 5600 Sand Crane Cove
- 2672 Bellewater Place
- 4906 Livingston Ln
- 5200 Loma Vista Cir
- 5691 Elmhurst Cir
- 2146 Kimberwicke Cir
- 2785 Chaddsford Cir
- 9869 Aloma Bend Ln
- 2880 Avila Cross Cir
- 2780 Mystic Lake Dr
- 1650 Greenleaf Woods Cove
- 1939 Summer Club Dr Unit 201
- 1999 Summer Club Dr Unit 309
- 5097 Cypress Branch Point
- 2624 Sweet Magnolia Place
- 5072 Cypress Branch Point
- 1929 Summer Club Dr Unit 101
- 1969 Summer Club Dr Unit 115
- 2980 Grandeville Cir
- 4454 Sandhurst Dr
