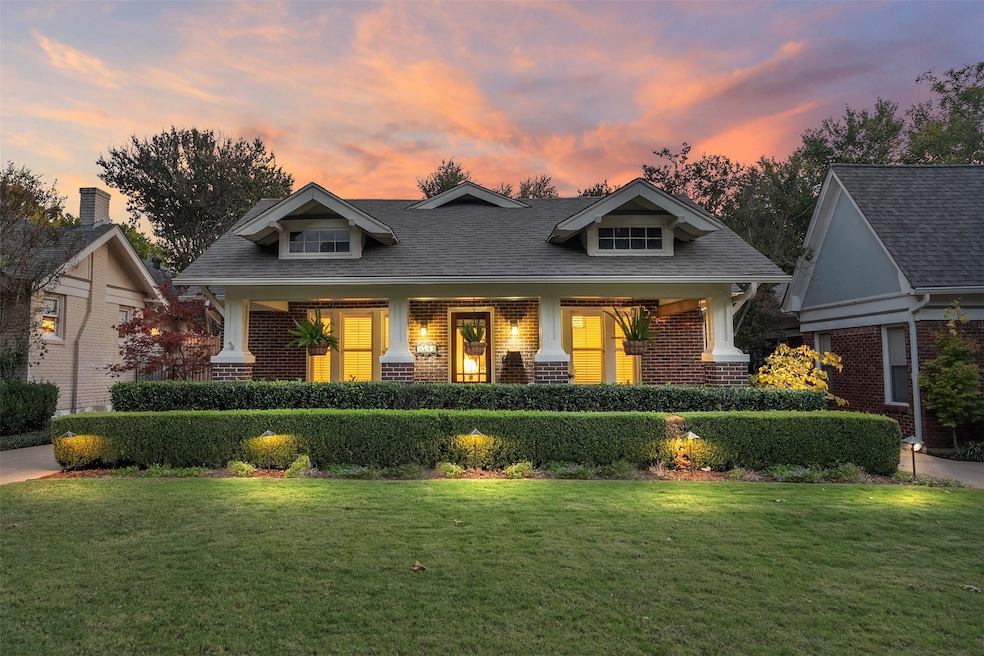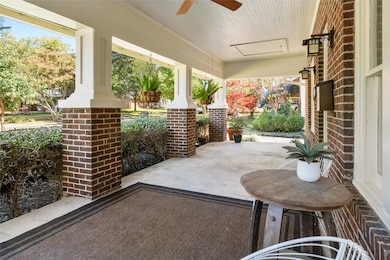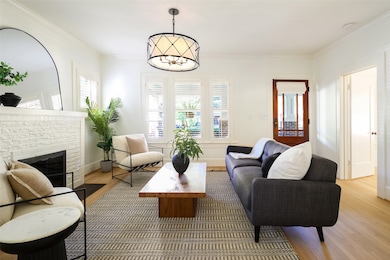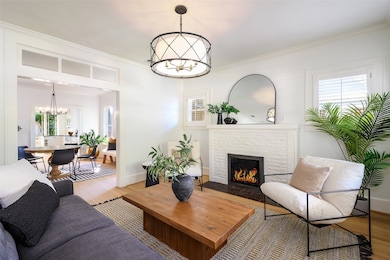5710 Mercedes Ave Dallas, TX 75206
Lower Greenville NeighborhoodEstimated payment $5,845/month
Highlights
- Very Popular Property
- Built-In Refrigerator
- Wolf Appliances
- Mockingbird Elementary School Rated A-
- Craftsman Architecture
- Radiant Floor
About This Home
This charming brick Craftsman bungalow in the M Streets blends timeless design with thoughtful craftsmanship. A welcoming covered front porch accented by foxtail ferns, Old California Historic lighting, and curated landscaping sets the tone before you step inside. The interior is warm and bright, featuring freshly refinished select white oak floors, plantation shutters, and a transom window leading into the dining room. The home flows seamlessly into the open gourmet kitchen with commercial grade Wolf range with double oven and floor-to-ceiling cabinetry with custom systems providing abundant storage. Cross-hatched pane windows frame views of the beautifully designed backyard by Outdoor Aesthetics, complete with natural stone hardscaping and low-maintenance turf. The spacious primary suite includes a sitting or office area, a wall of windows, beadboard ceilings, and both a walk-in closet and a secondary closet. The serene bath showcases a soaking tub and modern cabinetry with cream travertine stone. A hallway built-in offers convenient storage across from the elegant guest bath with a walk-in shower. A large second bedroom sits at the front of the home. Outdoors, enjoy easy entertaining on the patio surrounded by extensive landscape lighting. The near thirty-two foot-deep tandem garage features has potential for a two car garage, and features a split HVAC system and plumbing, offering flexible potential for workshop, studio, gym, or more. Enjoy the best of all Greenville has to offer for a full day experience - start with a a coffee at Cafe Duro, brunch at Corner Market, dinner at Goodwins, Sister, or Terilli's and finish off the evening with live music at Granada Theatre! Additional updates include brand new HVAC, new tankless water heater, sewer line, driveway gate and motor, newer roof, and more! Ask your agent for the full list of updates.
Listing Agent
Briggs Freeman Sotheby's Int'l Brokerage Phone: 469-386-3485 License #0646828 Listed on: 11/11/2025

Co-Listing Agent
Briggs Freeman Sotheby's Int'l Brokerage Phone: 469-386-3485 License #0747001
Open House Schedule
-
Saturday, November 15, 202512:00 to 2:00 pm11/15/2025 12:00:00 PM +00:0011/15/2025 2:00:00 PM +00:00Add to Calendar
Home Details
Home Type
- Single Family
Est. Annual Taxes
- $16,441
Year Built
- Built in 1924
Lot Details
- 7,362 Sq Ft Lot
- Lot Dimensions are 53 x 144
- Wood Fence
- Landscaped
- Interior Lot
- Sprinkler System
Parking
- 1 Car Garage
- Heated Garage
- Lighted Parking
- Tandem Parking
- Garage Door Opener
- Driveway
- Electric Gate
Home Design
- Craftsman Architecture
- Early American Architecture
- Prairie Architecture
- Brick Exterior Construction
- Pillar, Post or Pier Foundation
- Composition Roof
Interior Spaces
- 1,559 Sq Ft Home
- 1-Story Property
- Built-In Features
- Ceiling Fan
- Chandelier
- Decorative Lighting
- Heatilator
- Gas Log Fireplace
- Fireplace Features Masonry
- Plantation Shutters
- Fire and Smoke Detector
Kitchen
- Double Convection Oven
- Gas Oven
- Built-In Gas Range
- Microwave
- Built-In Refrigerator
- Dishwasher
- Wolf Appliances
- Granite Countertops
- Disposal
Flooring
- Wood
- Radiant Floor
- Stone
- Travertine
Bedrooms and Bathrooms
- 2 Bedrooms
- Walk-In Closet
- 2 Full Bathrooms
- Soaking Tub
Eco-Friendly Details
- ENERGY STAR Qualified Equipment for Heating
Outdoor Features
- Covered Patio or Porch
- Exterior Lighting
- Outdoor Storage
- Rain Gutters
Schools
- Mockingbird Elementary School
- Woodrow Wilson High School
Utilities
- Central Heating and Cooling System
- Heating System Uses Natural Gas
- Vented Exhaust Fan
- Tankless Water Heater
- Gas Water Heater
- High Speed Internet
- Cable TV Available
Listing and Financial Details
- Legal Lot and Block 15 / 22147
- Assessor Parcel Number 00000202519000000
Community Details
Overview
- Greenville Crest Subdivision
Recreation
- Trails
Map
Home Values in the Area
Average Home Value in this Area
Tax History
| Year | Tax Paid | Tax Assessment Tax Assessment Total Assessment is a certain percentage of the fair market value that is determined by local assessors to be the total taxable value of land and additions on the property. | Land | Improvement |
|---|---|---|---|---|
| 2025 | $12,889 | $735,610 | $367,200 | $368,410 |
| 2024 | $12,889 | $735,610 | $367,200 | $368,410 |
| 2023 | $12,889 | $722,460 | $367,200 | $355,260 |
| 2022 | $16,328 | $653,040 | $330,480 | $322,560 |
| 2021 | $14,906 | $565,060 | $293,760 | $271,300 |
| 2020 | $13,207 | $486,820 | $293,760 | $193,060 |
| 2019 | $14,081 | $494,910 | $293,760 | $201,150 |
| 2018 | $13,458 | $494,910 | $293,760 | $201,150 |
| 2017 | $9,747 | $358,430 | $220,320 | $138,110 |
| 2016 | $9,747 | $358,430 | $220,320 | $138,110 |
| 2015 | $6,297 | $279,390 | $150,000 | $129,390 |
| 2014 | $6,297 | $279,390 | $150,000 | $129,390 |
Property History
| Date | Event | Price | List to Sale | Price per Sq Ft | Prior Sale |
|---|---|---|---|---|---|
| 11/11/2025 11/11/25 | For Sale | $849,000 | +30.6% | $545 / Sq Ft | |
| 03/02/2021 03/02/21 | Sold | -- | -- | -- | View Prior Sale |
| 01/31/2021 01/31/21 | Pending | -- | -- | -- | |
| 01/27/2021 01/27/21 | For Sale | $650,000 | -- | $424 / Sq Ft |
Purchase History
| Date | Type | Sale Price | Title Company |
|---|---|---|---|
| Vendors Lien | -- | Republic Title Of Texas |
Mortgage History
| Date | Status | Loan Amount | Loan Type |
|---|---|---|---|
| Open | $540,000 | New Conventional |
Source: North Texas Real Estate Information Systems (NTREIS)
MLS Number: 21088527
APN: 00000202519000000
- 5641 Monticello Ave
- 5720 Marquita Ave Unit 5
- 5718 Mccommas Blvd Unit 203
- 5710 Mccommas Blvd Unit 103
- 5623 Ridgedale Ave
- 5607 Morningside Ave
- 5800 Mccommas Blvd Unit A207
- 5815 Morningside Ave
- 5830 Morningside Ave
- 5710 Vanderbilt Ave
- 5740 Martel Ave Unit B18
- 5522 Mccommas Blvd
- 5505 Merrimac Ave
- 5757 Martel Ave Unit B11
- 5733 Vickery Blvd
- 5939 Marquita Ave
- 6002 Mercedes Ave
- 5835 Vickery Blvd
- 6006 Mercedes Ave
- 5635 Matalee Ave
- 5807 Monticello Ave
- 5720 Marquita Ave Unit 12
- 5720 Marquita Ave Unit 5
- 5718 Mccommas Blvd Unit 104
- 5750 Marquita Ave
- 5750 Marquita Ave Unit MQ-01
- 5815 Marquita Ave
- 5710 Vanderbilt Ave
- 3516 Matilda St
- 5608 Longview St
- 5740 Martel Ave Unit A10
- 5740 Martel Ave Unit B3
- 5515 Morningside Ave
- 5757 Martel Ave Unit A12
- 5757 Martel Ave
- 5538 Vanderbilt Ave
- 5807 Vickery Blvd
- 5813 Vickery Blvd
- 5517 Longview St
- 5800 Vickery Blvd Unit 7






