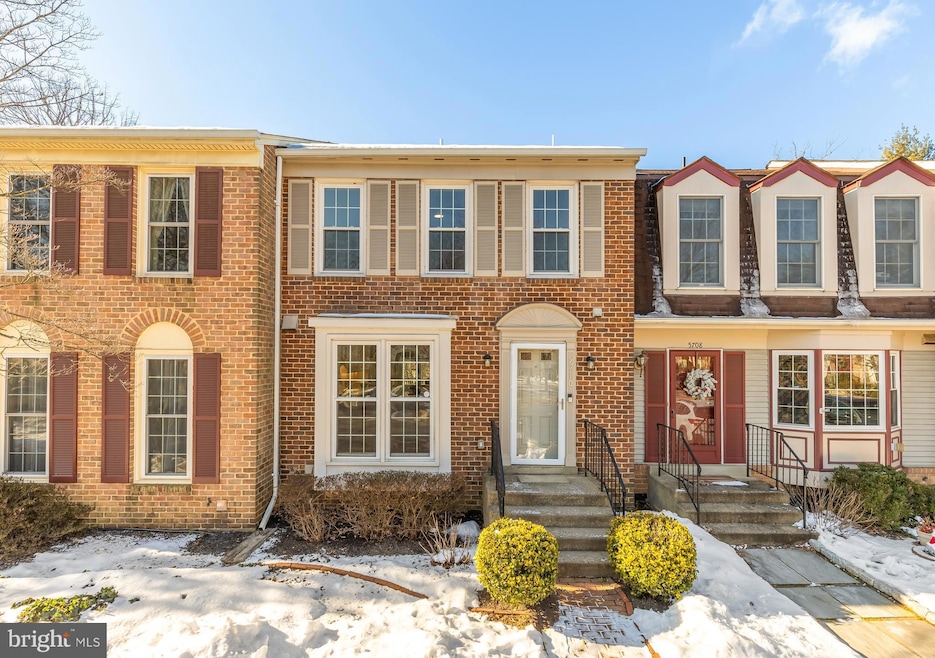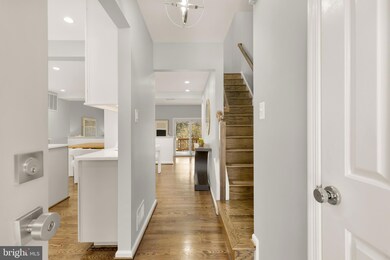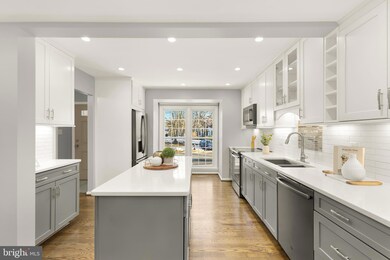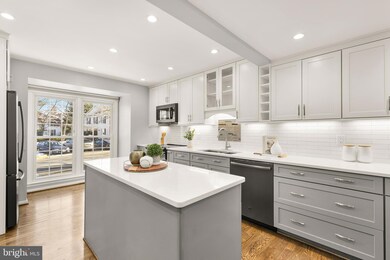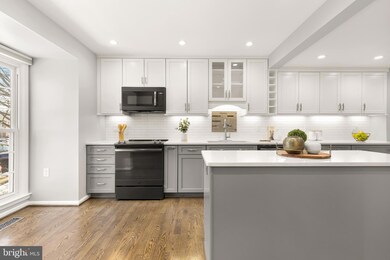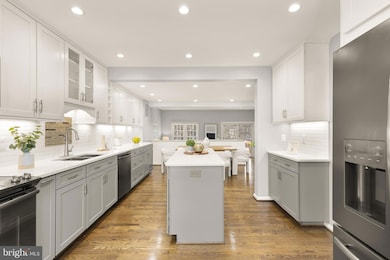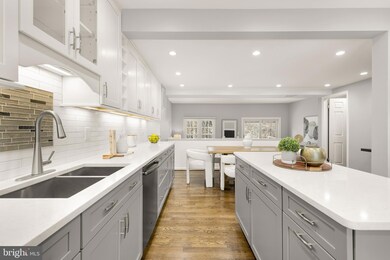
5710 Ridge View Dr Alexandria, VA 22310
Rose Hill NeighborhoodHighlights
- Gourmet Kitchen
- Open Floorplan
- Deck
- Clermont Elementary School Rated A
- Colonial Architecture
- 2-minute walk to Loftridge Park
About This Home
As of February 2025OFFER DEADLINE Sunday Feb 2nd at 5pm. Welcome to this stunning, turn-key 3 bedroom, 2 full bath/2 half bath townhome in the highly sought-after Loftridge neighborhood of Alexandria, VA. Nestled just minutes from Old Town, this home offers an exceptional blend of comfort, style, and convenience surrounded by 100-acres of protected county parkland. Current owners invested in many major upgrades since purchasing the home in 2022 and then life changed (for the better!) The endless list of updates include roof, HVAC, water heater and electric panel. Stamped-concrete patio. New washer/dryer. Two-panel doors throughout with new door hardware. High-quality blinds in each bedroom. New carpet in basement. This thoughtfully designed living space (w/ tasteful paint colors throughout) is perfect for both entertaining and everyday living.
The remodeled kitchen boasts stainless steel appliances, quartz countertops, a grand center island, and modern cabinetry (grey lower/white upper cabinets) providing ample storage. Enjoy a sunlit living room with hardwood floors and easy access to the deck, an ideal spot for grilling or relaxing with friends.
The primary suite is a private retreat with a spacious closet and renovated en-suite bathroom. The full hall bathroom (and basement bath) also been revamped. New light fixtures can be found throughout.
The lower level/basement includes storage, updated bathroom and a versatile space with wood-burning fireplace. It’s perfect for a home office/guest suite. From here step out onto the new stamped-concrete patio that opens up to a private tree-lined grounds.
Modern elegance meets prime location. Situated just a short drive from Washington, DC, this property is perfect for commuters with easy access to I-495, Route 1, and the Van Dorn Metro Station. The nearby shops, dining, and cultural attractions of Old Town Alexandria and Kingstowne make this location unbeatable. Don’t miss the opportunity to call this exceptional townhome your own.
Last Agent to Sell the Property
TTR Sotheby's International Realty License #SP200200882 Listed on: 01/30/2025

Townhouse Details
Home Type
- Townhome
Est. Annual Taxes
- $6,924
Year Built
- Built in 1984
Lot Details
- 1,631 Sq Ft Lot
- Backs to Trees or Woods
- Property is in excellent condition
HOA Fees
- $105 Monthly HOA Fees
Parking
- Parking Lot
Home Design
- Colonial Architecture
- Shingle Roof
- Composition Roof
- Aluminum Siding
- Concrete Perimeter Foundation
Interior Spaces
- 1,374 Sq Ft Home
- Property has 3 Levels
- Open Floorplan
- Ceiling Fan
- 1 Fireplace
- Screen For Fireplace
- Double Pane Windows
- Window Treatments
- Sliding Doors
- Living Room
- Dining Room
- Storage Room
- Garden Views
- Finished Basement
- Basement Fills Entire Space Under The House
Kitchen
- Gourmet Kitchen
- Stove
- Built-In Microwave
- Ice Maker
- Dishwasher
- Kitchen Island
- Disposal
Flooring
- Wood
- Carpet
Bedrooms and Bathrooms
- En-Suite Primary Bedroom
Laundry
- Laundry Room
- Dryer
- Washer
Schools
- Clermont Elementary School
- Twain Middle School
- Edison High School
Utilities
- Central Air
- Heat Pump System
- Electric Water Heater
Additional Features
- Energy-Efficient Windows
- Deck
- Suburban Location
Listing and Financial Details
- Tax Lot 252
- Assessor Parcel Number 0821 15 0252
Community Details
Overview
- Association fees include common area maintenance
- Loft Ridge Homeowners Association
- Loftridge Subdivision
- Property Manager
Amenities
- Common Area
Recreation
- Tennis Courts
- Community Playground
Pet Policy
- Pets Allowed
Ownership History
Purchase Details
Home Financials for this Owner
Home Financials are based on the most recent Mortgage that was taken out on this home.Purchase Details
Home Financials for this Owner
Home Financials are based on the most recent Mortgage that was taken out on this home.Purchase Details
Home Financials for this Owner
Home Financials are based on the most recent Mortgage that was taken out on this home.Purchase Details
Home Financials for this Owner
Home Financials are based on the most recent Mortgage that was taken out on this home.Similar Homes in Alexandria, VA
Home Values in the Area
Average Home Value in this Area
Purchase History
| Date | Type | Sale Price | Title Company |
|---|---|---|---|
| Deed | $695,000 | Commonwealth Land Title | |
| Deed | $695,000 | Commonwealth Land Title | |
| Deed | $620,000 | Allied Title & Escrow | |
| Warranty Deed | $429,900 | -- | |
| Deed | $157,900 | -- |
Mortgage History
| Date | Status | Loan Amount | Loan Type |
|---|---|---|---|
| Open | $470,000 | New Conventional | |
| Closed | $470,000 | New Conventional | |
| Previous Owner | $589,000 | New Conventional | |
| Previous Owner | $357,200 | New Conventional | |
| Previous Owner | $386,910 | New Conventional | |
| Previous Owner | $146,800 | No Value Available |
Property History
| Date | Event | Price | Change | Sq Ft Price |
|---|---|---|---|---|
| 02/21/2025 02/21/25 | Sold | $695,000 | +4.5% | $506 / Sq Ft |
| 02/02/2025 02/02/25 | Pending | -- | -- | -- |
| 01/30/2025 01/30/25 | For Sale | $665,000 | +7.3% | $484 / Sq Ft |
| 06/30/2022 06/30/22 | Sold | $620,000 | 0.0% | $316 / Sq Ft |
| 05/04/2022 05/04/22 | Pending | -- | -- | -- |
| 04/29/2022 04/29/22 | For Sale | $620,000 | -- | $316 / Sq Ft |
Tax History Compared to Growth
Tax History
| Year | Tax Paid | Tax Assessment Tax Assessment Total Assessment is a certain percentage of the fair market value that is determined by local assessors to be the total taxable value of land and additions on the property. | Land | Improvement |
|---|---|---|---|---|
| 2024 | $7,478 | $597,600 | $205,000 | $392,600 |
| 2023 | $6,803 | $559,400 | $185,000 | $374,400 |
| 2022 | $5,893 | $515,330 | $170,000 | $345,330 |
| 2021 | $5,824 | $462,190 | $125,000 | $337,190 |
| 2020 | $5,585 | $440,670 | $115,000 | $325,670 |
| 2019 | $5,362 | $420,540 | $115,000 | $305,540 |
| 2018 | $4,734 | $411,640 | $115,000 | $296,640 |
| 2017 | $5,067 | $406,700 | $113,000 | $293,700 |
| 2016 | $5,057 | $406,700 | $113,000 | $293,700 |
| 2015 | $4,729 | $392,820 | $113,000 | $279,820 |
| 2014 | $4,595 | $381,670 | $110,000 | $271,670 |
Agents Affiliated with this Home
-
Melody Abella

Seller's Agent in 2025
Melody Abella
TTR Sotheby's International Realty
(703) 371-9219
3 in this area
72 Total Sales
-
Todd Lee

Buyer's Agent in 2025
Todd Lee
KW Metro Center
(703) 675-7647
1 in this area
12 Total Sales
-
Amanda Jones

Seller's Agent in 2022
Amanda Jones
Long & Foster
(703) 929-1296
2 in this area
61 Total Sales
Map
Source: Bright MLS
MLS Number: VAFX2216350
APN: 0821-15-0252
- 5625 Maxine Ct
- 5632 Maxine Ct
- 5611 Edgemont Dr
- 5604 Edgemont Dr
- 4500 Hadrian Ct
- 4209 Elmwood Dr
- 5717 Evergreen Knoll Ct
- 5725 Habersham Way
- 4201 Franconia Rd
- 4105 Sunburst Ct
- 5916 Ewing Place
- 5716 Glenmullen Place
- 5814 Larpin Ln
- 5623 Overly Dr
- 4514 Picot Rd
- 4860 Eisenhower Ave Unit 482
- 4860 Eisenhower Ave Unit 478
- 4862 Eisenhower Ave Unit 373
- 4705 Franconia Rd
- 4603 Picot Rd
