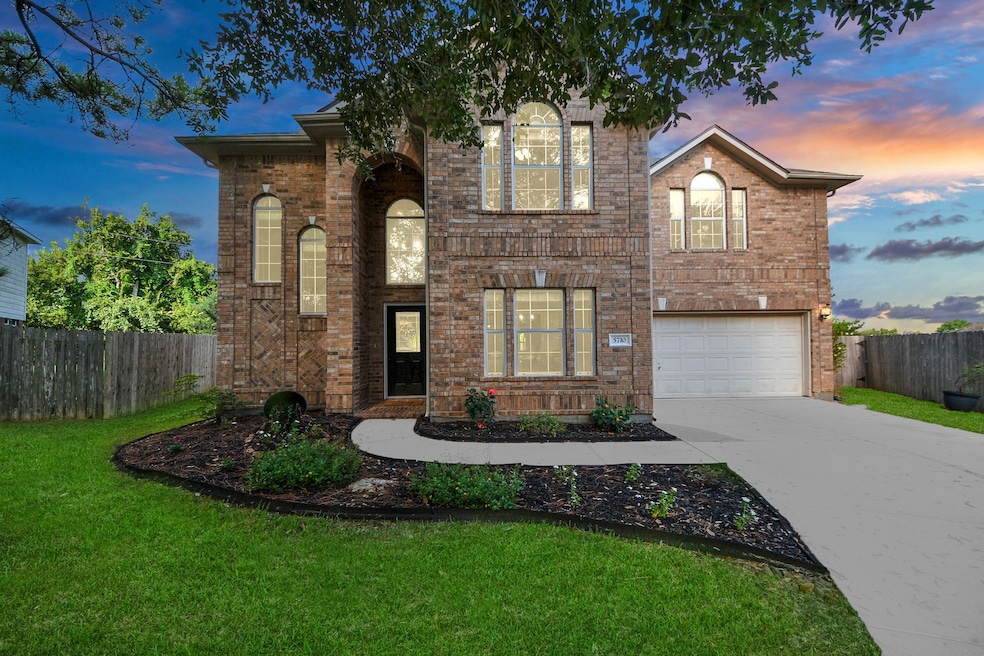
5710 Sky Dale Ln Richmond, TX 77469
Greatwood NeighborhoodEstimated payment $2,821/month
Highlights
- In Ground Pool
- Gated Community
- Deck
- Manford Williams Elementary School Rated A
- 0.42 Acre Lot
- Traditional Architecture
About This Home
Your backyard paradise awaits! Set on an oversized cul-de-sac lot, this brick two-story offers space, style, & resort-style living. Inside, a flexible layout includes a formal dining room, breakfast nook, spacious living area, a cozy fireplace & upstairs game room that could double as an office. Note the recessed lighting, upgraded flooring & neutral colors. The kitchen boasts solid surface counters, SS appliances & beautiful cabinetry. The private primary suite is tucked away from the secondary bedrooms, which share easy bath access. Outdoors, enjoy a sparkling in-ground pool, covered patio, a fully powered outbuilding perfect for hobbies or storage & room for the family & pups to play. Additional features include a generous two-car garage, mature landscaping & community security. Zoned to highly rated LCISD schools, this home blends comfort, convenience, and curb appeal in a prime Richmond location! Easy access to 59, hospitals, shopping and eateries galore! Your HOME awaits!
Home Details
Home Type
- Single Family
Est. Annual Taxes
- $8,366
Year Built
- Built in 2003
Lot Details
- 0.42 Acre Lot
- Cul-De-Sac
- Back Yard Fenced
HOA Fees
- $113 Monthly HOA Fees
Parking
- 2 Car Attached Garage
- Workshop in Garage
- Driveway
Home Design
- Traditional Architecture
- Brick Exterior Construction
- Slab Foundation
- Composition Roof
Interior Spaces
- 2,023 Sq Ft Home
- 2-Story Property
- Crown Molding
- High Ceiling
- Gas Log Fireplace
- Window Treatments
- Formal Entry
- Family Room Off Kitchen
- Breakfast Room
- Dining Room
- Game Room
- Utility Room
- Fire and Smoke Detector
Kitchen
- Breakfast Bar
- Gas Range
- Free-Standing Range
- Microwave
- Dishwasher
- Disposal
Bedrooms and Bathrooms
- 3 Bedrooms
- En-Suite Primary Bedroom
- Double Vanity
- Soaking Tub
- Bathtub with Shower
- Separate Shower
Pool
- In Ground Pool
- Spa
Outdoor Features
- Deck
- Covered Patio or Porch
- Separate Outdoor Workshop
Schools
- Williams Elementary School
- Reading Junior High School
- George Ranch High School
Utilities
- Central Heating and Cooling System
- Heating System Uses Gas
Community Details
Overview
- Association fees include clubhouse, recreation facilities
- Cghoa Association, Phone Number (281) 341-7349
- Canyon Gate At The Brazos Subdivision
Recreation
- Community Playground
- Community Pool
- Park
Security
- Security Guard
- Controlled Access
- Gated Community
Map
Home Values in the Area
Average Home Value in this Area
Tax History
| Year | Tax Paid | Tax Assessment Tax Assessment Total Assessment is a certain percentage of the fair market value that is determined by local assessors to be the total taxable value of land and additions on the property. | Land | Improvement |
|---|---|---|---|---|
| 2024 | $6,385 | $365,517 | $63,154 | $302,363 |
| 2023 | $6,385 | $332,288 | $862 | $331,426 |
| 2022 | $6,575 | $302,080 | $28,940 | $273,140 |
| 2021 | $7,263 | $274,620 | $64,870 | $209,750 |
| 2020 | $6,954 | $256,390 | $58,980 | $197,410 |
| 2019 | $7,184 | $249,100 | $58,980 | $190,120 |
| 2018 | $7,229 | $248,510 | $58,980 | $189,530 |
| 2017 | $7,215 | $245,890 | $58,980 | $186,910 |
| 2016 | $7,097 | $241,890 | $58,980 | $182,910 |
Property History
| Date | Event | Price | Change | Sq Ft Price |
|---|---|---|---|---|
| 08/11/2025 08/11/25 | Pending | -- | -- | -- |
| 08/09/2025 08/09/25 | For Sale | $369,900 | -- | $183 / Sq Ft |
Purchase History
| Date | Type | Sale Price | Title Company |
|---|---|---|---|
| Vendors Lien | -- | Fidelity National Title | |
| Deed | -- | -- | |
| Vendors Lien | -- | Stewart Title | |
| Vendors Lien | -- | Stewart Title | |
| Deed | -- | -- |
Mortgage History
| Date | Status | Loan Amount | Loan Type |
|---|---|---|---|
| Open | $78,000 | New Conventional | |
| Open | $226,100 | New Conventional | |
| Closed | $225,298 | New Conventional | |
| Closed | $225,834 | FHA | |
| Previous Owner | $121,900 | Purchase Money Mortgage |
Similar Homes in Richmond, TX
Source: Houston Association of REALTORS®
MLS Number: 82810025
APN: 2245-08-001-0100-901
- 931 Opal Chase Dr
- 5907 Stevens Creek Ct
- 6002 Mettler Ln
- 834 Stevens Creek Ln
- 506 Taskwood Dr
- 5519 Carta Valley Ln
- 1011 Wavecrest Ct
- 1007 Wavecrest Ct
- 333 Gonyo Ln
- 5626 Indigo Trails Dr
- 1222 Watermoon
- 415 Crabb River Rd
- 1234 Blue Leaf Dr
- 1123 Grand Estates Dr
- 1115 Grand Estates Dr
- 63 St Catherine Way
- 3 Castle Terrace Ln
- 211 Payne Ln
- 1210 Oak Canyon Ln
- 11 Alexandra Way Cir






