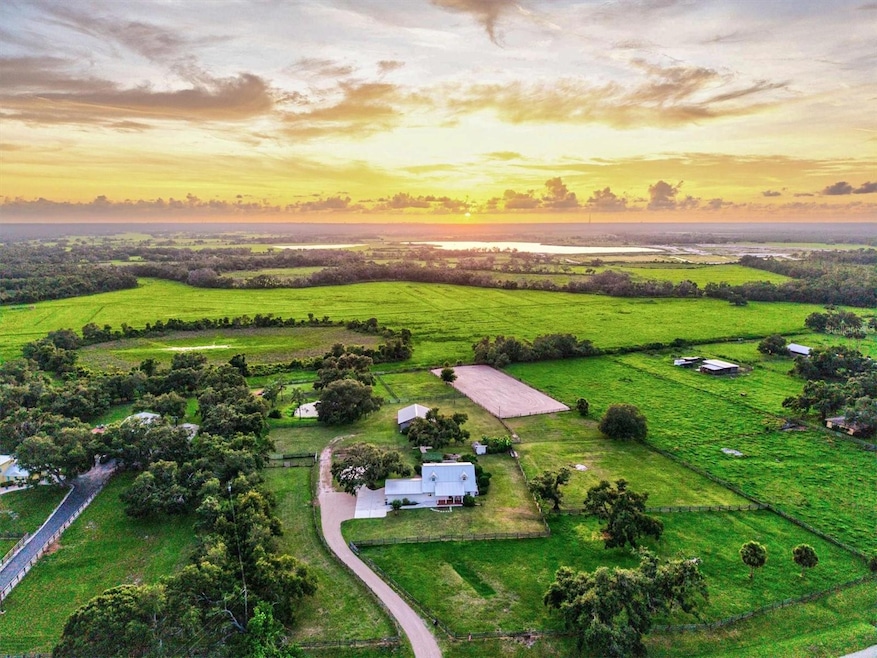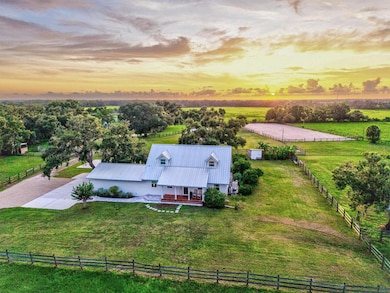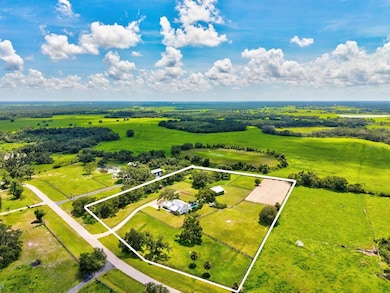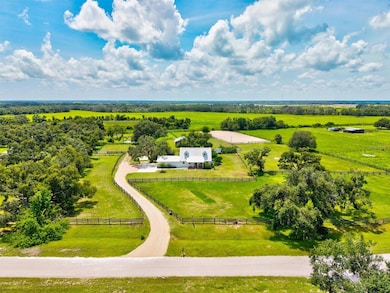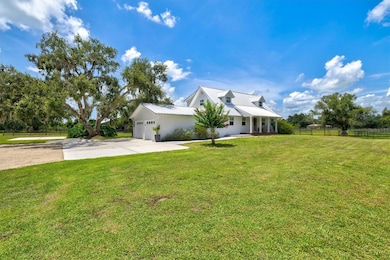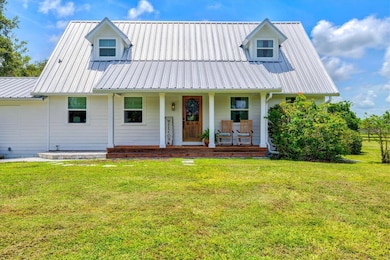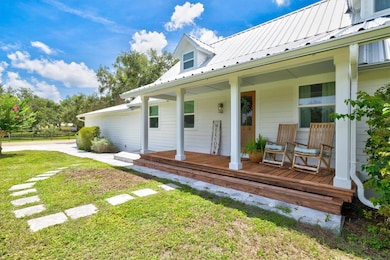5710 Vanderipe Rd Sarasota, FL 34241
Myakka Valley Ranches NeighborhoodEstimated payment $7,377/month
Highlights
- 6 Paddocks and Pastures
- 4 Horse Stalls
- Oak Trees
- Lakeview Elementary School Rated A
- Barn
- Heated In Ground Pool
About This Home
Under contract-accepting backup offers. SO MUCH FUN! CALLING ALL HORSE LOVERS & HOBBY FARMERS! Welcome to one of Myakka Valley Ranches’ most picturesque properties, set on nearly 6 acres of manicured pastures dotted with majestic oaks and centered around a private, tranquil pond! This fully renovated estate delivers the perfect blend of rustic charm and modern luxury, designed for both relaxation and equestrian living. Step inside to discover a spacious and modern interior featuring four well-appointed bedrooms plus a dedicated home office! At the heart of the home is a brand-new kitchen, showcasing custom cabinetry, sleek countertops, and high-end appliances—ideal for both casual living and entertaining. The open floor plan flows effortlessly into spacious living areas and elegantly remodeled bathrooms, all framed by newer windows and doors that fill the space with natural light. Outside, your backyard oasis awaits—featuring a sparkling pool and spa, a soothing water feature, covered pergola and an expansive stone-paver terrace perfect for sunset gatherings. A newly finished garage adds additional flexibility, whether for storage, a workshop, or hobby space.For the equestrian enthusiast, the 2012-built four-stall barn includes two crossties and a tack room, complemented by six pristine paddocks and a half-acre riding arena. There's plenty of room for horses to roam and train in comfort and safety. HOBBY FARMING - If you crave the unbeatable freshness of "Farm to Table," then get ready to fall in love with ranch living! Imagine gathering eggs from your very own custom-built chicken coop, tending to happy goats in a charming pen, and harvesting sun-ripened fruits and vegetables straight from your backyard garden. This isn't just fresh—it's next-level, straight-from-the-source, can't-get-any-better-than-this! Enjoy Horseback Riding? Myakka Valley Ranches offers a community Horse Riding & Pedestrian Trail and the Myakka Valley Ranch Trail Club for social riding. Despite the serene seclusion, this home is conveniently located just seven miles east of I-75—close enough for easy access to Sarasota, yet far enough to enjoy peaceful nights under the stars. This move-in ready retreat is a rare opportunity to enjoy the very best of country living, with every modern upgrade already in place!
Listing Agent
HUNT BROTHERS REALTY, INC. Brokerage Phone: 941-388-7017 License #3197350 Listed on: 07/11/2025

Home Details
Home Type
- Single Family
Est. Annual Taxes
- $6,766
Year Built
- Built in 1981
Lot Details
- 5.61 Acre Lot
- West Facing Home
- Mature Landscaping
- Private Lot
- Oversized Lot
- Level Lot
- Cleared Lot
- Oak Trees
- Fruit Trees
- Garden
- Property is zoned OUE1
Parking
- 2 Car Attached Garage
- Driveway
Property Views
- Pond
- Woods
Home Design
- Custom Home
- Bi-Level Home
- Slab Foundation
- Stem Wall Foundation
- Frame Construction
- Metal Roof
- HardiePlank Type
Interior Spaces
- 2,224 Sq Ft Home
- Open Floorplan
- Ceiling Fan
- Window Treatments
- French Doors
- Family Room Off Kitchen
- Living Room
- Dining Room
- Home Office
Kitchen
- Range
- Microwave
- Dishwasher
- Stone Countertops
- Solid Wood Cabinet
- Disposal
Flooring
- Wood
- Laminate
- Tile
Bedrooms and Bathrooms
- 4 Bedrooms
- Primary Bedroom Upstairs
- Walk-In Closet
- 3 Full Bathrooms
Laundry
- Laundry Room
- Laundry in Garage
- Dryer
- Washer
Pool
- Heated In Ground Pool
- Heated Spa
- In Ground Spa
- Gunite Pool
- Saltwater Pool
- Pool Lighting
Outdoor Features
- 6 Paddocks and Pastures
- Covered Patio or Porch
Schools
- Lakeview Elementary School
- Sarasota Middle School
- Riverview High School
Farming
- Barn
- Chicken Farm
Horse Facilities and Amenities
- Zoned For Horses
- 4 Horse Stalls
- Stables
- Arena
Utilities
- Central Heating and Cooling System
- Thermostat
- Well
- 1 Septic Tank
- Cable TV Available
Community Details
- Property has a Home Owners Association
- Myakka Valley Ranches Community
- Myakka Valley Ranches Subdivision
Listing and Financial Details
- Visit Down Payment Resource Website
- Assessor Parcel Number 0592010480
Map
Home Values in the Area
Average Home Value in this Area
Tax History
| Year | Tax Paid | Tax Assessment Tax Assessment Total Assessment is a certain percentage of the fair market value that is determined by local assessors to be the total taxable value of land and additions on the property. | Land | Improvement |
|---|---|---|---|---|
| 2024 | $6,534 | $552,767 | -- | -- |
| 2023 | $6,534 | $536,667 | $0 | $0 |
| 2022 | $6,354 | $521,036 | $0 | $0 |
| 2021 | $3,064 | $238,558 | $0 | $0 |
| 2020 | $3,062 | $235,264 | $0 | $0 |
| 2019 | $2,951 | $229,975 | $0 | $0 |
| 2018 | $2,876 | $225,687 | $0 | $0 |
| 2017 | $2,535 | $195,192 | $0 | $0 |
| 2016 | $2,612 | $323,600 | $168,500 | $155,100 |
| 2015 | $2,652 | $290,800 | $153,100 | $137,700 |
| 2014 | $2,739 | $176,500 | $0 | $0 |
Property History
| Date | Event | Price | List to Sale | Price per Sq Ft | Prior Sale |
|---|---|---|---|---|---|
| 11/16/2025 11/16/25 | Pending | -- | -- | -- | |
| 10/21/2025 10/21/25 | Price Changed | $1,290,000 | -2.9% | $580 / Sq Ft | |
| 09/22/2025 09/22/25 | Price Changed | $1,329,000 | -5.0% | $598 / Sq Ft | |
| 07/11/2025 07/11/25 | For Sale | $1,399,000 | +81.7% | $629 / Sq Ft | |
| 06/09/2021 06/09/21 | Sold | $770,000 | -2.4% | $346 / Sq Ft | View Prior Sale |
| 05/04/2021 05/04/21 | Pending | -- | -- | -- | |
| 05/04/2021 05/04/21 | For Sale | $789,000 | 0.0% | $355 / Sq Ft | |
| 04/29/2021 04/29/21 | Pending | -- | -- | -- | |
| 04/20/2021 04/20/21 | For Sale | $789,000 | +393.1% | $355 / Sq Ft | |
| 04/27/2012 04/27/12 | Sold | $160,000 | 0.0% | $72 / Sq Ft | View Prior Sale |
| 03/23/2012 03/23/12 | Pending | -- | -- | -- | |
| 02/23/2012 02/23/12 | For Sale | $160,000 | -- | $72 / Sq Ft |
Purchase History
| Date | Type | Sale Price | Title Company |
|---|---|---|---|
| Warranty Deed | $770,000 | Attorney | |
| Interfamily Deed Transfer | -- | Stewart Title Company | |
| Special Warranty Deed | $160,000 | None Available | |
| Trustee Deed | $127,001 | None Available |
Mortgage History
| Date | Status | Loan Amount | Loan Type |
|---|---|---|---|
| Open | $375,000 | New Conventional |
Source: Stellar MLS
MLS Number: A4658570
APN: 0592-01-0480
- 5850 Vanderipe Rd
- 6570 Old Ranch Rd
- 4939 Myakka Valley Trail
- 10736 Leafwing Dr
- 10808 Leafwing Dr
- 10709 Leafwing Dr
- 9255 Swaying Branch Rd
- 9435 Swaying Branch Rd
- 10311 Saddle Horse Dr
- 9291 Swaying Branch Rd
- 6050 Saddle Oak Trail
- 5850 Saddle Oak Trail
- 7025 Saddle Creek Cir
- 7012 Saddle Creek Cir
- 7131 Saddle Creek Cir
- 0 Palm View Rd Unit LotWP001 22591904
- 7340 Palomino Trail
- 1552 Palm View Rd
- 1905 Palm View Rd
- 1229 Palm View Rd
