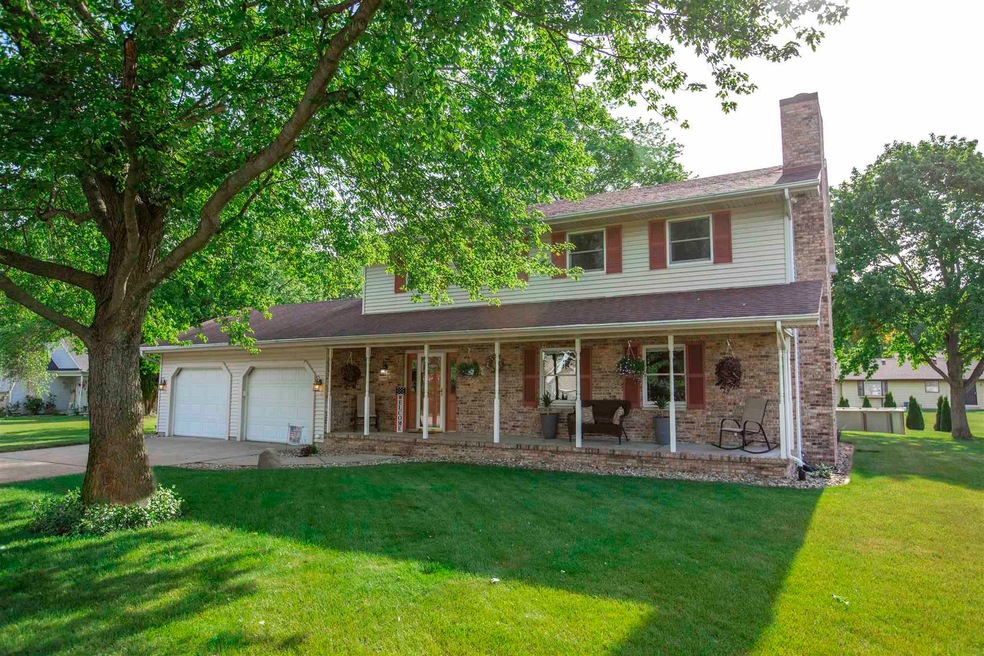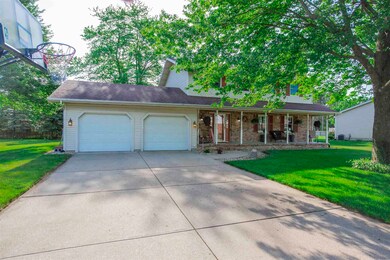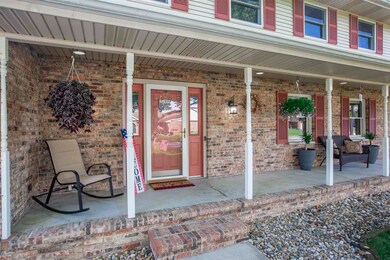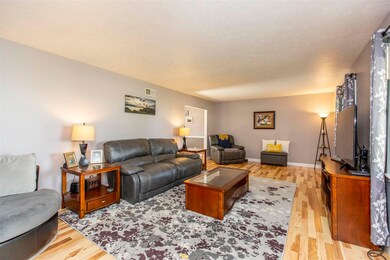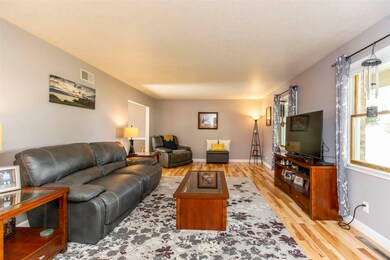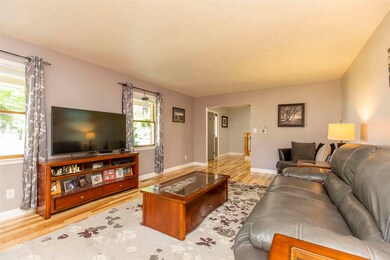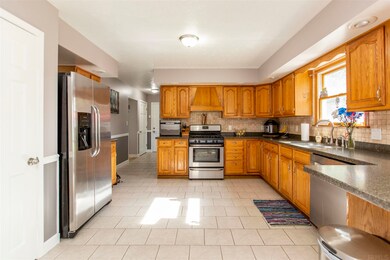
57100 Lone Oak Ct South Bend, IN 46619
Highlights
- Above Ground Pool
- Wood Flooring
- Covered Patio or Porch
- Traditional Architecture
- Solid Surface Countertops
- Community Fire Pit
About This Home
As of August 2021Summer vibes are heating up in this beautiful two story South Bend home. Spectacular new solid hardwood floors throughout the 4 large bedrooms. Family sized kitchen with plenty of room to make years of fun memories. Enjoy the ease of 2.5 baths and the partially finished basement with fireplace, perfect for entertaining during the big games. Relax in the lush backyard on the patio, under the shade of a pergola or enjoy catching rays while floating in the above ground pool. Private showings are ready for your clients today!
Home Details
Home Type
- Single Family
Est. Annual Taxes
- $1,809
Year Built
- Built in 1990
Lot Details
- 0.34 Acre Lot
- Lot Dimensions are 100 x 150
- Cul-De-Sac
- Landscaped
- Irrigation
Parking
- 2 Car Attached Garage
Home Design
- Traditional Architecture
- Poured Concrete
- Vinyl Construction Material
Interior Spaces
- 2-Story Property
- Wet Bar
- Bar
- Wood Burning Fireplace
- Partially Finished Basement
- Basement Fills Entire Space Under The House
Kitchen
- Eat-In Kitchen
- Breakfast Bar
- Solid Surface Countertops
Flooring
- Wood
- Tile
Bedrooms and Bathrooms
- 4 Bedrooms
- En-Suite Primary Bedroom
- Bathtub with Shower
Laundry
- Laundry on main level
- Gas Dryer Hookup
Outdoor Features
- Above Ground Pool
- Covered Patio or Porch
Location
- Suburban Location
Schools
- Wilson Elementary School
- Navarre Middle School
- Washington High School
Utilities
- Forced Air Heating and Cooling System
- Heating System Uses Gas
- Private Company Owned Well
- Well
- Septic System
Listing and Financial Details
- Assessor Parcel Number 71-07-14-202-009.000-029
Community Details
Amenities
- Community Fire Pit
Recreation
- Community Pool
Ownership History
Purchase Details
Purchase Details
Home Financials for this Owner
Home Financials are based on the most recent Mortgage that was taken out on this home.Similar Homes in South Bend, IN
Home Values in the Area
Average Home Value in this Area
Purchase History
| Date | Type | Sale Price | Title Company |
|---|---|---|---|
| Quit Claim Deed | -- | Meridian Title | |
| Warranty Deed | $283,000 | None Available |
Mortgage History
| Date | Status | Loan Amount | Loan Type |
|---|---|---|---|
| Previous Owner | $268,850 | New Conventional | |
| Previous Owner | $137,680 | New Conventional | |
| Previous Owner | $137,680 | New Conventional | |
| Previous Owner | $16,000 | Unknown |
Property History
| Date | Event | Price | Change | Sq Ft Price |
|---|---|---|---|---|
| 08/09/2021 08/09/21 | Sold | $283,000 | -2.0% | $100 / Sq Ft |
| 06/25/2021 06/25/21 | Pending | -- | -- | -- |
| 06/19/2021 06/19/21 | Price Changed | $288,900 | -0.3% | $103 / Sq Ft |
| 05/27/2021 05/27/21 | For Sale | $289,900 | +60.6% | $103 / Sq Ft |
| 07/20/2016 07/20/16 | Sold | $180,500 | -4.9% | $64 / Sq Ft |
| 05/27/2016 05/27/16 | Pending | -- | -- | -- |
| 04/16/2016 04/16/16 | For Sale | $189,900 | -- | $67 / Sq Ft |
Tax History Compared to Growth
Tax History
| Year | Tax Paid | Tax Assessment Tax Assessment Total Assessment is a certain percentage of the fair market value that is determined by local assessors to be the total taxable value of land and additions on the property. | Land | Improvement |
|---|---|---|---|---|
| 2024 | $3,354 | $309,400 | $51,000 | $258,400 |
| 2023 | $3,304 | $280,800 | $51,000 | $229,800 |
| 2022 | $3,322 | $264,100 | $51,000 | $213,100 |
| 2021 | $2,541 | $207,800 | $27,600 | $180,200 |
| 2020 | $2,488 | $203,400 | $26,300 | $177,100 |
| 2019 | $1,852 | $181,400 | $23,400 | $158,000 |
| 2018 | $1,915 | $182,400 | $23,900 | $158,500 |
| 2017 | $1,325 | $136,700 | $23,900 | $112,800 |
| 2016 | $1,081 | $118,900 | $20,700 | $98,200 |
| 2014 | $1,104 | $133,700 | $20,700 | $113,000 |
Agents Affiliated with this Home
-
Christine Simper

Seller's Agent in 2021
Christine Simper
McKinnies Realty, LLC
(574) 876-5106
260 Total Sales
-
Valerie Martz-Lowell
V
Seller Co-Listing Agent in 2021
Valerie Martz-Lowell
Berkshire Hathaway HomeServices Northern Indiana Real Estate
(574) 514-8034
13 Total Sales
-
Virginia Montero-Smith

Buyer's Agent in 2021
Virginia Montero-Smith
RE/MAX
(574) 315-7515
149 Total Sales
-
M
Seller's Agent in 2016
Margaret Tavernier
Coldwell Banker Real Estate Group
Map
Source: Indiana Regional MLS
MLS Number: 202119629
APN: 71-07-14-202-009.000-029
- 26186 State Road 2
- 57274 Mcquade St
- 57248 Mcquade St
- 57860 Crumstown Hwy
- 26265 Whippoorwill Dr
- 55628 Chickadee Ct
- 55629 Cardinal Dr
- 25508 Country Club Dr
- 56435 Eastlea Dr
- 55915 Dorn St
- 56859 Sundown Rd
- 56904 Sundown Rd
- 55050 Fresno St
- 26288 Edison Rd
- 56303 Chapel Ln
- 27560 Joy Dr
- 54492 Avalon Dr
- 23735 State Road 2
- 59490 Crumstown Hwy
- 55275 Orchid Rd
