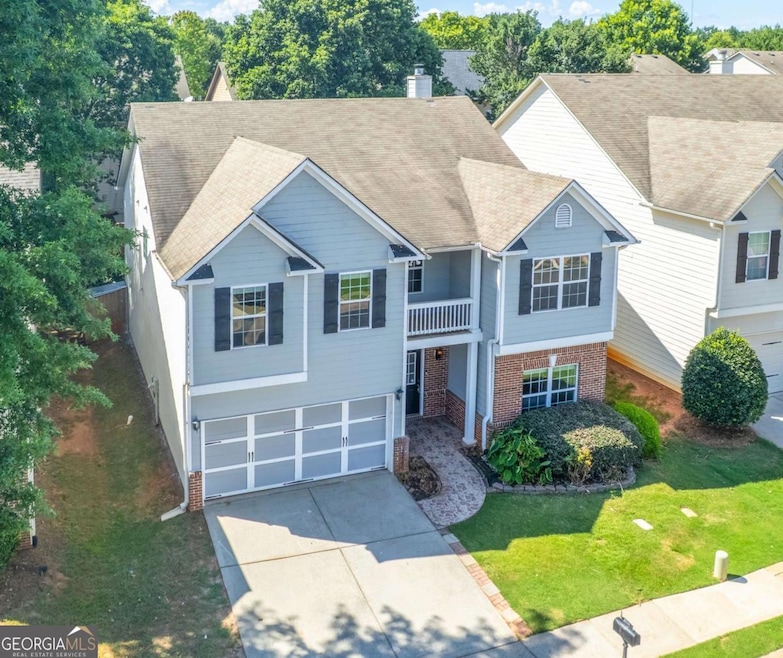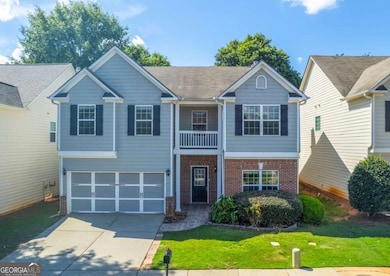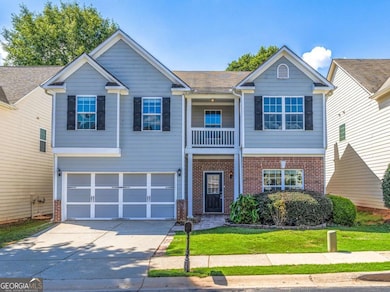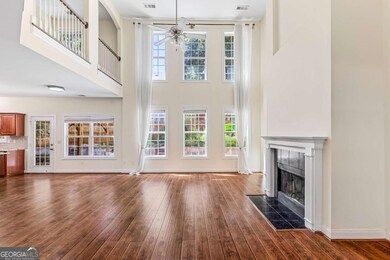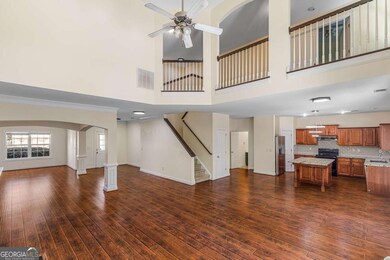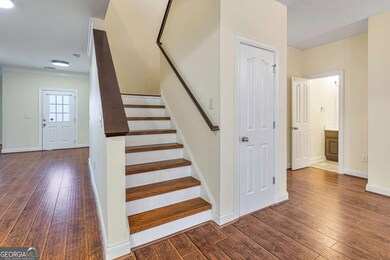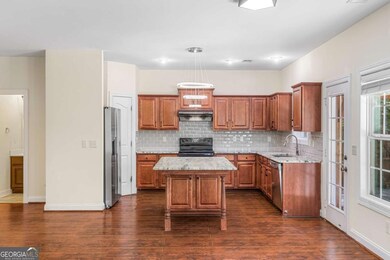5711 Apple Grove Rd Buford, GA 30519
Estimated payment $2,903/month
Highlights
- City View
- Green Roof
- Private Lot
- Duncan Creek Elementary School Rated A
- Dining Room Seats More Than Twelve
- Vaulted Ceiling
About This Home
***BRAND NEW ROOF WITH 30 YEAR ARCHITECTUAL SHINGLES AND TRANSFERRABLE OWNER WARRANTY THAT WAS INSTALLED ON OCT 2, 2025!!!!!!!!!!!! ***BRAND NEW HIGH QUALITY WATERPROOF LVP FLOORS IN THE OWNER'S SUITE, MASTER BATH, TWO OTHER BEDROOMS UPSTAIRS AND THE BATHROOM UPSTAIRS !!!!! WOW WOW WOW SUCH A SPACIOUS 4 BEDROOM AND 2.5 BATH HOME IN A HIGHLY SOUGHT AFTER MILL CREEK SCHOOL DISTRICT. THIS FANTASTIC HOME IS ABOUT 2862 SQUARE FEET IN WILLOW LEAF QUIET NEIGHBORHOOD WITH LOW HOA FEES OF 560 DOLLARS PER YEAR. UPON ENTERTING THE PROPERTY, YOU WILL SEE THE DRIVEWAY AND TWO CAR GARAGE AND THE LEVEL FRONT YARD. This charming home offers the covered front porch. Upon entering the home, you will see the open concept home with the formal dining room, the formal living room and the HUGE EXPANSIVE FAMILY ROOM WITH THE WARMING FIREPLACE AND THE SUPER TALL CEILING WITH 6 BEAUTIFUL WINDOWS. This fantastic family room is connected with the spacious kitchen which offers a KITCHEN ISLAND WITH GRANITE COUNTEROP, A BEAUTIFUL KITCHEN CHANDELIER, STAINLESS STEEL APPLIANCES, BACKSPLASHS, STAINLESS STEEL SINKS OVERLOOKING THRU THE WINDOW TO THE BACKYARD AND AMPLE AMOUNTS OF CABINETS FOR STORAGE. The washing room is on the main level and there is another half bath on the main level, too. THE ENTIRE MAIN FLOOR IS MADE OF BEAUTIFUL HARDWOOD. THE HOME LAYOUT IS OPEN CONCEPT WITH TONS OF NATURAL LIGHT AND THE HIGH CEILING IN THE FAMILY ROOM WHICH CREATES AN INVITING YET RELAXING ATMOSTPHERE FOR YOUR DEAR FAMILY RETREATS. The staircase is not facing directly to the front door if you wonder. There is no road facing directly to the front door of the home if you wonder, too. This wonderful home front door is facing East according to the compass. As you enter the second level, you will see the master bedroom is oversized. The spacious master bath offers the separate tub and the standing shower. There are double vanities in the master bath. The walk-in closet is enormous. The other bedrooms are large in size with high ceilings. There is a step-out porch on the second level from the master bedroom, too. The front of the home is made of some bricks and most of the sidings are made of hardi planks that require very low maintenance. The backyard is fenced and private. The backyard offers a lovely patio with pergola for outdoor BBQ or gatherings. The front of the home was just painted FRESH AND NEW IN JULY 2025. The exterior were just painted FRESH AND NEW IN JULY 2025. THE INTERIOR OF THE HOME WAS PAINTED FRESH AND NEW IN JULY 2025. THE HVAC UNITS WERE REPLACED NEW IN 2021. This home has the LARGEST FLOORPLAN IN THE NEIGHBORHOOD. THE COMMUNITY BOASTS A POOL, A PLAYGROUND AND A PARK AREA WITH A BEAUTIFUL GAZEBO. CLOSE TO SCHOOLS, SHOPPING AND RESTAURANTS. THIS WONDERFUL HOME IS ABOUT 2.1 MILES (6 MINUTES) FROM DUNCAN CREEK ELEMANTARY SCHOOL, ABOUT 2.6 MILES FROM OSBORNE MIDDLE SCHOOL AND 2.5 MILES FROM HIGHLY RATED MILL CREEK HIGH SCHOOL. HOME IS NEAR HIGHWAY I85. THE HOA FEE IS LOW AND NO RENTAL RESTRICTIONS. THIS HOME IS AN EXCELLENT CHOICE FOR YOUR FAMILY OR FOR INVESTMENTS. THIS FANTASTIC HOME IS SUCH AN EXCELLENT COMBINATION OF COMFORT, CONVINIENCE, FUNCTIONALITY, LOCATION AND EXCELLENT SCHOOLS WITH EXCELLENT COMMUNITY AMENITIES. HURRY, DO NOT GO ANY FURTHER. STOP AND TAKE A LOOK AT THIS SPACIOUS, BEAUTIFUL HOME. GO AND CHECK THIS HOME OUT. HOME IS IN EXCELLENT CONDITIONS. PRICE TO SELL. THE SELLERS MUST SELL THIS HOME DUE TO THEIR FAMILY SITUATIONS. THEIR LOSS IS YOUR GAIN. THE SELLERS HAVE JUST INVESTED INTO THIS HOME FOR OVER 25000 DOLLARS TO UPGRADE THIS HOME. HURRY BEFORE IT IS GONE !!!
Home Details
Home Type
- Single Family
Est. Annual Taxes
- $6,383
Year Built
- Built in 2006
Lot Details
- 4,792 Sq Ft Lot
- Back Yard Fenced
- Private Lot
- Level Lot
HOA Fees
- $47 Monthly HOA Fees
Parking
- 2 Car Garage
Home Design
- Traditional Architecture
- Composition Roof
- Brick Front
Interior Spaces
- 2,862 Sq Ft Home
- 2-Story Property
- Vaulted Ceiling
- Ceiling Fan
- Double Pane Windows
- Family Room with Fireplace
- Dining Room Seats More Than Twelve
- City Views
- Laundry Room
Kitchen
- Breakfast Area or Nook
- Walk-In Pantry
- Dishwasher
- Kitchen Island
- Solid Surface Countertops
- Disposal
Flooring
- Wood
- Tile
Bedrooms and Bathrooms
- 4 Bedrooms
- Walk-In Closet
- Double Vanity
- Soaking Tub
- Separate Shower
Home Security
- Carbon Monoxide Detectors
- Fire and Smoke Detector
Accessible Home Design
- Accessible Full Bathroom
- Accessible Hallway
Eco-Friendly Details
- Green Roof
- Energy-Efficient Appliances
- Energy-Efficient Insulation
- Energy-Efficient Doors
Outdoor Features
- Balcony
- Patio
Location
- Property is near schools
- Property is near shops
Schools
- Duncan Creek Elementary School
- Frank N Osborne Middle School
- Mill Creek High School
Utilities
- Central Heating and Cooling System
- 220 Volts
- Cable TV Available
Community Details
Overview
- Association fees include ground maintenance, swimming
- Willow Leaf Subdivision
Recreation
- Community Playground
- Community Pool
Map
Home Values in the Area
Average Home Value in this Area
Tax History
| Year | Tax Paid | Tax Assessment Tax Assessment Total Assessment is a certain percentage of the fair market value that is determined by local assessors to be the total taxable value of land and additions on the property. | Land | Improvement |
|---|---|---|---|---|
| 2025 | $6,956 | $191,360 | $44,000 | $147,360 |
| 2024 | $6,383 | $171,000 | $33,200 | $137,800 |
| 2023 | $6,383 | $182,200 | $33,200 | $149,000 |
| 2022 | $5,994 | $160,920 | $28,800 | $132,120 |
| 2021 | $3,734 | $116,480 | $20,720 | $95,760 |
| 2020 | $3,487 | $103,840 | $19,600 | $84,240 |
| 2019 | $3,387 | $103,840 | $19,600 | $84,240 |
| 2018 | $3,091 | $80,400 | $15,600 | $64,800 |
| 2016 | $3,063 | $85,000 | $14,000 | $71,000 |
| 2015 | $2,710 | $74,040 | $12,400 | $61,640 |
| 2014 | -- | $63,200 | $10,800 | $52,400 |
Property History
| Date | Event | Price | List to Sale | Price per Sq Ft | Prior Sale |
|---|---|---|---|---|---|
| 11/22/2025 11/22/25 | Price Changed | $440,000 | -2.2% | $154 / Sq Ft | |
| 11/01/2025 11/01/25 | For Sale | $450,000 | 0.0% | $157 / Sq Ft | |
| 05/26/2022 05/26/22 | Rented | $2,195 | 0.0% | -- | |
| 05/16/2022 05/16/22 | Under Contract | -- | -- | -- | |
| 05/09/2022 05/09/22 | Price Changed | $2,195 | -4.4% | $1 / Sq Ft | |
| 04/28/2022 04/28/22 | Price Changed | $2,295 | -4.2% | $1 / Sq Ft | |
| 04/14/2022 04/14/22 | Price Changed | $2,395 | -7.7% | $1 / Sq Ft | |
| 04/04/2022 04/04/22 | For Rent | $2,595 | 0.0% | -- | |
| 11/18/2021 11/18/21 | Sold | $420,000 | -1.2% | $130 / Sq Ft | View Prior Sale |
| 10/18/2021 10/18/21 | Pending | -- | -- | -- | |
| 10/08/2021 10/08/21 | Price Changed | $425,000 | -2.3% | $132 / Sq Ft | |
| 09/29/2021 09/29/21 | For Sale | $435,000 | +116.4% | $135 / Sq Ft | |
| 04/13/2017 04/13/17 | Sold | $201,000 | +0.5% | $62 / Sq Ft | View Prior Sale |
| 03/05/2017 03/05/17 | Pending | -- | -- | -- | |
| 03/02/2017 03/02/17 | For Sale | $200,000 | -- | $62 / Sq Ft |
Purchase History
| Date | Type | Sale Price | Title Company |
|---|---|---|---|
| Warranty Deed | $420,000 | -- | |
| Warranty Deed | $201,000 | -- | |
| Warranty Deed | $201,000 | -- | |
| Special Warranty Deed | -- | -- | |
| Foreclosure Deed | $123,800 | -- | |
| Deed | $196,000 | -- | |
| Deed | $1,260,000 | -- |
Mortgage History
| Date | Status | Loan Amount | Loan Type |
|---|---|---|---|
| Open | $315,000 | New Conventional | |
| Previous Owner | $160,800 | New Conventional | |
| Previous Owner | $175,955 | New Conventional | |
| Previous Owner | $3,153,440 | No Value Available |
Source: Georgia MLS
MLS Number: 10635988
APN: 3-007-574
- 5586 Apple Grove Rd
- 5125 Cactus Cove Ln
- 2070 Cabela Dr
- 2046 Barberry Dr
- 6071 Apple Grove Rd
- 6096 Apple Grove Rd
- 4979 Lily Stem Dr
- 4909 Lily Stem Dr
- 4645 Spout Springs Rd
- 4849 Lily Stem Dr
- 4881 Bill Cheek Rd
- 2234 Grape Vine Way
- Taylorsville Plan at Vines at Mill Creek - Estate Series
- Gibson Basement Plan at Vines at Mill Creek - Estate Series
- Gibson Plan at Vines at Mill Creek - Estate Series
- Dakota Plan at Vines at Mill Creek - Estate Series
- Johnson Plan at Vines at Mill Creek - Estate Series
- Northbrook Plan at Vines at Mill Creek - Estate Series
- Chatham Basement Plan at Vines at Mill Creek - Estate Series
- Chatham Plan at Vines at Mill Creek - Estate Series
- 5328 Cactus Cove Ln
- 5203 Catrina Way
- 5135 Cactus Cove Ln
- 5331 Apple Grove Rd NE
- 5231 Apple Grove Rd
- 2100 Cabela Dr
- 5941 Apple Grove Rd NE
- 2510 Spring Rush Dr
- 2304 Grape Vine Way
- 4715 Trilogy Park Trail
- 2938 Sweet Red Cir
- 2969 Sweet Red Cir
- 2234 Oak Falls Ln
- 2424 Pinnae Place
- 4616 Waxwing St
- 4850 Duncans Lake Dr NE
- 5327 Pebble Bridge Way
- 1500 Noble Vines Dr
- 1450 Moriah Trace
- 5101 Woodline View Cir
