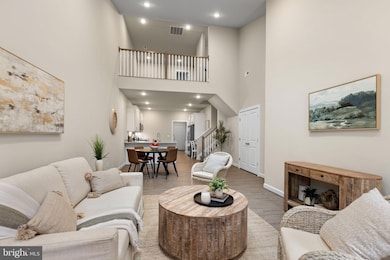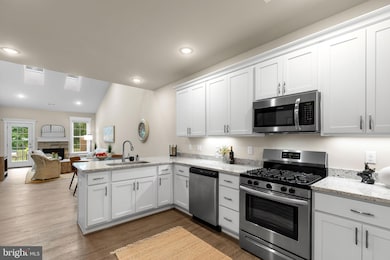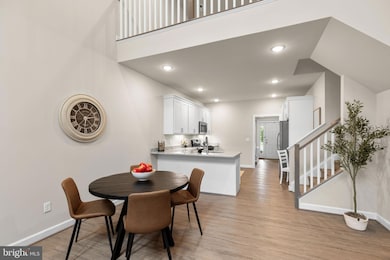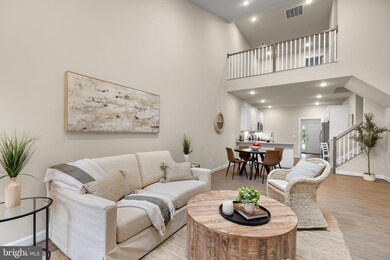5711 Finley Rose Ct Fredericksburg, VA 22407
Estimated payment $2,491/month
Highlights
- Active Adult
- View of Trees or Woods
- Backs to Trees or Woods
- Gourmet Kitchen
- Open Floorplan
- Wood Flooring
About This Home
Welcome to this beautifully maintained 3-bedroom, 3-bathroom villa style home, built in 2021 and designed for easy living in a vibrant 55+ community. Offering a thoughtfully designed space, this home blends modern style with everyday functionality.
Step inside to an open-concept layout featuring a spacious living room with abundant natural light from the skylights in the vaulted ceilings. The large living room has a cozy natural gas fireplace for those cold winter days. The luxury vinyl plank flooring is throughout the main level for low maintenance. The gourmet kitchen is a chef’s dream, showcasing granite countertops, stainless steel appliances, a large peninsula island with seating, and plenty of cabinet space. Enjoy the ample storage of the large built-in pantry.
The main-level primary suite offers a peaceful retreat with vaulted ceilings. A walk-in closet and a spa-like en-suite bath complete with dual vanities and a step-in shower. Upstairs, you’ll find two additional bedrooms with their own full bathroom and loft space—ideal for a media room, hobby area, or visiting family.
Enjoy morning coffee or evening relaxation on your private patio, with minimal exterior upkeep required thanks to low-maintenance community living. Additional features include an attached garage, main-level laundry, and energy-efficient systems including a programmable thermostat.
Located close to great shopping you're minutes from Central Park, Costco, and multiple dining options! There are many medical facilities nearby. The scenic VA Central Railway Walking Trail is less than 2 miles away. This home is perfect for those seeking comfort, convenience, and community. Don’t miss the chance to join this welcoming neighborhood!
Listing Agent
(540) 840-7349 chelseaclarke@c21redwood.com Century 21 Redwood Realty License #0225247522 Listed on: 07/01/2025

Co-Listing Agent
(540) 842-2830 benquann1@gmail.com Century 21 Redwood Realty License #0225201152
Townhouse Details
Home Type
- Townhome
Est. Annual Taxes
- $2,647
Year Built
- Built in 2021
Lot Details
- 2,548 Sq Ft Lot
- Cul-De-Sac
- No Through Street
- Backs to Trees or Woods
- Back Yard
- Property is in excellent condition
HOA Fees
- $150 Monthly HOA Fees
Parking
- 1 Car Attached Garage
- 1 Driveway Space
- Front Facing Garage
Home Design
- Villa
- Slab Foundation
- Vinyl Siding
Interior Spaces
- 1,762 Sq Ft Home
- Property has 2 Levels
- Open Floorplan
- Skylights
- Gas Fireplace
- Window Treatments
- Views of Woods
Kitchen
- Gourmet Kitchen
- Stove
- Built-In Microwave
- Dishwasher
- Stainless Steel Appliances
- Disposal
Flooring
- Wood
- Carpet
- Luxury Vinyl Plank Tile
Bedrooms and Bathrooms
- Walk-In Closet
Laundry
- Electric Dryer
- Washer
Schools
- Salem Elementary School
- Chancellor Middle School
- Chancellor High School
Utilities
- Forced Air Heating and Cooling System
- Natural Gas Water Heater
- Public Septic
Community Details
- Active Adult
- Association fees include lawn care front, lawn care rear, lawn care side, lawn maintenance, snow removal, trash
- Active Adult | Residents must be 55 or older
- The Villas At Salem Church HOA
- Built by JGH Building & Consulting
- The Bradford
- Property Manager
Listing and Financial Details
- Tax Lot 13
- Assessor Parcel Number 23-25-13-
Map
Home Values in the Area
Average Home Value in this Area
Tax History
| Year | Tax Paid | Tax Assessment Tax Assessment Total Assessment is a certain percentage of the fair market value that is determined by local assessors to be the total taxable value of land and additions on the property. | Land | Improvement |
|---|---|---|---|---|
| 2025 | $2,647 | $360,500 | $110,000 | $250,500 |
| 2024 | $2,647 | $360,500 | $110,000 | $250,500 |
| 2023 | $2,340 | $303,200 | $95,000 | $208,200 |
| 2022 | $2,237 | $303,200 | $95,000 | $208,200 |
| 2021 | $648 | $80,000 | $80,000 | $0 |
Property History
| Date | Event | Price | List to Sale | Price per Sq Ft |
|---|---|---|---|---|
| 10/24/2025 10/24/25 | Price Changed | $405,000 | -2.4% | $230 / Sq Ft |
| 09/17/2025 09/17/25 | Price Changed | $415,000 | -1.2% | $236 / Sq Ft |
| 07/29/2025 07/29/25 | Price Changed | $420,000 | -2.1% | $238 / Sq Ft |
| 07/01/2025 07/01/25 | For Sale | $429,000 | -- | $243 / Sq Ft |
Purchase History
| Date | Type | Sale Price | Title Company |
|---|---|---|---|
| Deed | $337,185 | Fidelity National Title | |
| Deed | $337,185 | Fidelity National Title |
Mortgage History
| Date | Status | Loan Amount | Loan Type |
|---|---|---|---|
| Open | $269,748 | New Conventional | |
| Closed | $269,748 | New Conventional |
Source: Bright MLS
MLS Number: VASP2034276
APN: 23-25-13
- 5620 Finley Rose Ct
- 5717 Lucas St
- 12007 Old Salem Church Rd
- 11800 Buchanan Ct
- 3908 Doran Rd
- 11807 Roosevelt Rd
- 11814 Roosevelt Rd
- 3517 Waverly Dr
- 5817 Up a Way Dr
- 3903 Norris Dr
- 11827 Rutherford Dr
- 11708 Eisenhower Ln
- 11706 Innisbrook Cir
- 11904 Branchwater St
- 848 Lincoln Dr
- 12114 Chewning Ln
- 11411 Striped Maple Ct
- 809 Sherwood Ln
- 12213 Chewning Ln
- 3301 Somerset Ln
- 5606 Finley Rose Ct
- 4 Randy Ct
- 5711 Castlebridge Rd
- 5715 Castlebridge Rd
- 11605 Rutherford Dr Unit A
- 11816 Rutherford Dr
- 5912 Danielle Dr
- 5600 Salem Run Blvd
- 836 Salem Dr Unit B
- 905 Taskforce Dr
- 2704 Salem Church Rd
- 3108 Waverly Dr
- 5508 Redgum Ln
- 5076 Kildare Ct
- 5700 Harrison Rd
- 5720 Harrison Rd
- 802 Shamrock Dr
- 5101 Attain Centre Dr
- 11500 Kings Crest Ct
- 12107 Bowling Farm Ct






